- Building & Construction >
- Construction system >
- Prefab building
Prefab buildings
{{product.productLabel}} {{product.model}}
{{#if product.featureValues}}{{product.productPrice.formattedPrice}} {{#if product.productPrice.priceType === "PRICE_RANGE" }} - {{product.productPrice.formattedPriceMax}} {{/if}}
{{#each product.specData:i}}
{{name}}: {{value}}
{{#i!=(product.specData.length-1)}}
{{/end}}
{{/each}}
{{{product.idpText}}}
{{product.productLabel}} {{product.model}}
{{#if product.featureValues}}{{product.productPrice.formattedPrice}} {{#if product.productPrice.priceType === "PRICE_RANGE" }} - {{product.productPrice.formattedPriceMax}} {{/if}}
{{#each product.specData:i}}
{{name}}: {{value}}
{{#i!=(product.specData.length-1)}}
{{/end}}
{{/each}}
{{{product.idpText}}}
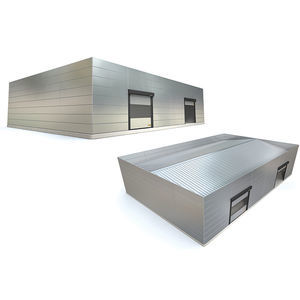
... allow you to create real warehouses in all respects equivalent to traditional concrete structures, but with much faster construction times. The coating in sandwich panels guarantees in particular the maximum thermo-acoustic ...
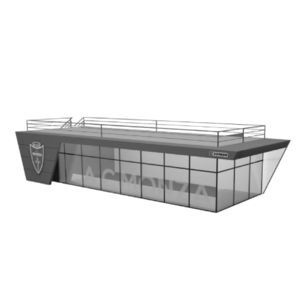
Kopron Engineering Sport is the Business Unit of the eponymous corporate group specializing in turnkey sports facilities. Forty years of experience in the sports sector with authoritative references testify to the great care given to ...
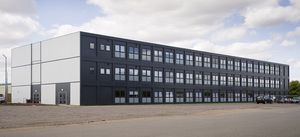
Our office buildings are suitable for call centres, meeting rooms as well as conference and training facilities and are available nationwide to lease or buy. Internally, buildings can be provided to ...
Algeco
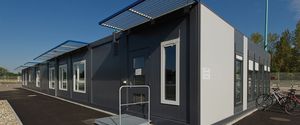
Algeco France

Wood has long since established itself in the construction of industrial buildings. A flexible material mix and the ability to select glulam supporting structures with almost any span underline the high ...
Haring Engineering Ltd
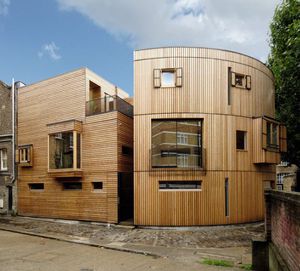
... city centre with a strong historical impact. With its skilfully designed pure elements, the wood construction blends in with the row of brick buildings as an equal despite the contrast in material. ...
Riko Hiše

... Features Built-in Deck Trellises Modern Roof Line Great access to the outdoor from every room Harmonious Living Space Living and Dining Spaces LED Lighting Specifications BEDS 2 BATHS 2 SQUARE FT 1,000 BUILDING ...

... Available in Bare-bone house version, Ready for finishing version and Turnkey house version Flat roof Commercial construction / B2B for public and private property developers and town councils
Vario Haus
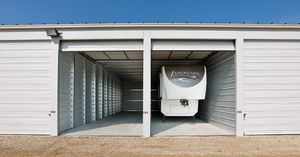
... standing-seam roof systemthe MR-24® roof systemfor weathertight protection Multistory options are available to meet specific building needs Faster construction gets the ...
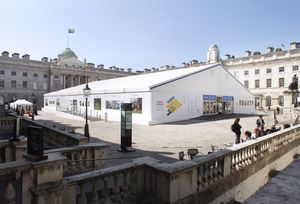
... we can use our innovative roof ventilation grid, which enables extra, draught-free air circulation, while maintaining a comfortable indoor climate. System floor Cassette floor Curtains with window variants (opaque) Roof ...
De Boer Structures Holding BV
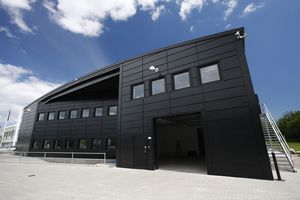
... multi-storey office building consists of a modern, stylish mix of steel and glass. The glass is tinted and slightly reflective, creating a building with a top-quality and elegant design. On the third ...
ASTRON
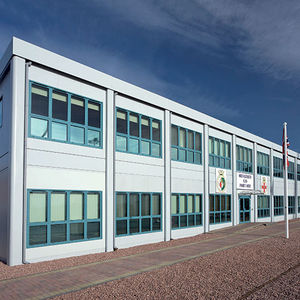
... exceeds Building Regulations requirements High-specification modular construction that complies with all relevant permanent Building Regulations Comfortable, welcoming, spacious interiors ...
Portakabin
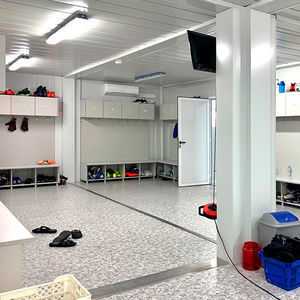
Modular Construction offers multiple possibilities for any sports facility, solutions that are functional and highly versatile. Constructing Prefabricated Changing Rooms with Modular Buildings is a fast, ...
Panelais
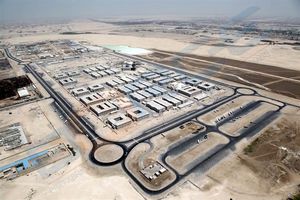
General Contracting Projects_Prefab Steel Labor Accommodation Camps Project Country / CityUAE / Abu Dhabi Contract TypeEPC
DORCE Prefabricated Building & Construction Industry Trade Inc.
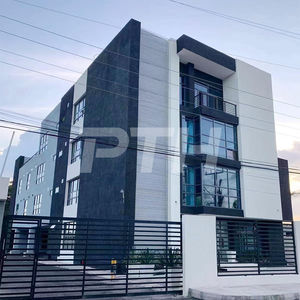
• Floor Space: 480m* • Span: 13.87m • Column Space: 7.77m
Zhejiang Putian Integrated Housing Co., Ltd.
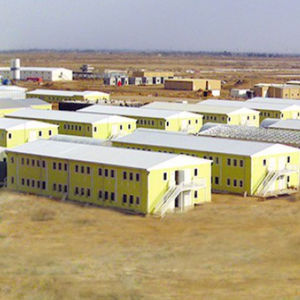
... for fibercement bolted type building and steel sheet panel system buildings. The materials are packaged proper to the international packaging and transportation rules for overseas productions. The prefabricated ...
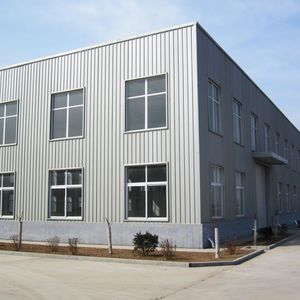
We can receive OEM, ODM projects, and attract customers from all over the world, due to professional steel structure engineer support, high efficiency sales team and competitive price superiority.
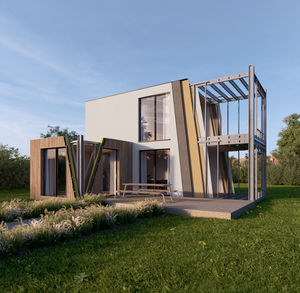
FlexBuild is a building concept that can be built quickly and is weather-resistant and economically attractive. This modular 3D system is a construction kit. It is supplied with connecting joints, all ...
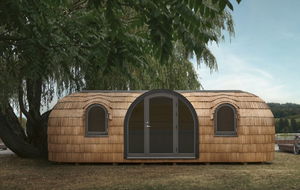
Small but spacious, this Igluhut makes your short stay memorable as it is thoughtfully designed for purpose. Nestle the cabin in the woods or design your dream resort for rustic luxury. Model 3 Panorama is the perfect size of a weekend ...
Iglucraft OÜ
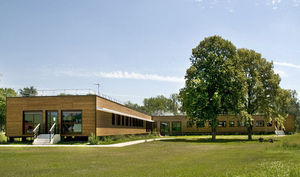
Cougnaud
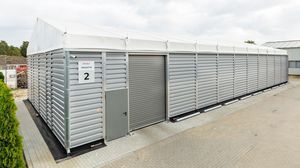
... prefabricated hall in Poland scores in many ways and is perfectly tailored to the needs of the company. The robust screwed hall construction in a 2.50 m grid easily withstands the sometimes stormy Baltic winds. In addition, ...
HALTEC

... office building is for the Construction Offices, Administrative & Management Offices, Engineering & Project Management Site Offices, Substation Offices, Emergency Offices, or communication industry we ...
prefabex
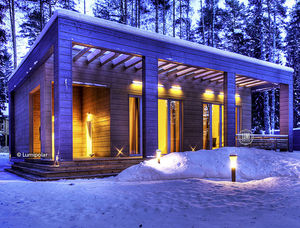
... only examples of what collection of buildings can be created by our company. The choice various types of yard buildings of model series, determination of their location on the site, or selection of a ...
Lumi Polar
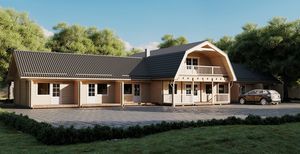
This a grand motel with a wonderfully warm and cosy feeling to it, ideal for the picturesque countryside. Entering the motel there is a spacious lounge with a fireplace and the reception. Behind the reception are staff rooms – a restroom, ...
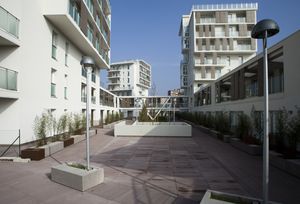
The Via Cenni project Italys tallest CLT multi-storey building complex stands in Via Cenni in Milan. The complex comprises four buildings, each with nine stories, and 124 apartments of between 50 und ...
Stora Enso

system: monobloc (221×156|221|306|456 cm) sturcture: reinforced concrete
c.m.c.2. 0
Your suggestions for improvement:
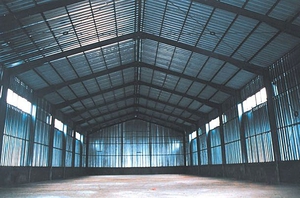
A prefabricated building is a modular structure whose main components are constructed off-site and later assembled on-site. The modules may consist of components such as ductwork, insulation, windows and structural elements in sections which can be fit together. A digital system may be used to cut modular components to improve accuracy and reduce assembly time.
On ArchiExpo, these buildings are categorized by such properties as intended use or constituent materials.
Such structures are used for permanent, mobile or temporary housing, and for mobile offices or accommodation. Standardized designs save construction costs. Some versions may even be disassembled for transport to another location.
TechnologiesWood is commonly used for prefab construction due to its ecological properties and its rapid assembly time.
How to chooseWhen choosing a prefab building, consider whether a standard design is adequate, or whether modifications are required due to individual site factors (e.g., light, noise, thermal properties, relationship to neighboring properties). Other factors include the need for a permanent or a movable structure, local and international building codes and the configuration of utilities connections.
the best suppliers
Subscribe to our newsletter
Receive updates on this section every two weeks.
Please refer to our Privacy Policy for details on how ArchiExpo processes your personal data.
- Brand list
- Manufacturer account
- Buyer account
- Our services
- Newsletter subscription
- About VirtualExpo Group



























Please specify:
Help us improve:
remaining