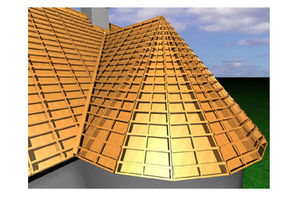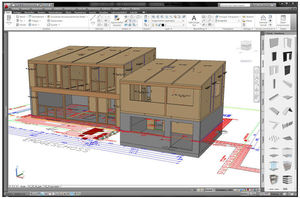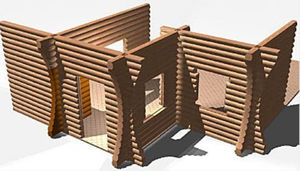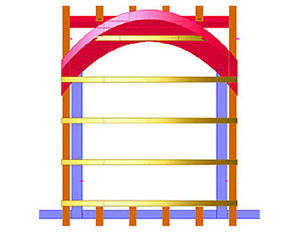
Design software HSBWALLCAMfor machining wood






Add to favorites
Compare this product
Characteristics
- Function
- design, CAM
- Applications
- for machining wood
Description
3D CAD/CAM for the creation of Stick Frame Walls, Panelised Walls in both Timber and Light Gauge Steel
hsbWALL is the design module for carpenters, the prefabricated building industry and Offsite Construction which is integrated with the leading CAD platform today worldwide, AutoCAD. AutoCAD, a member of the Autodesk group, has over 5 million official licenses worldwide and are the market leaders for CAD design software. Functions such as move, copy, rotate and mirror are only a matter of course. AutoCAD is today integrated into many schools and unniversities and is fast becoming a technical knowledge condition in gaining employment. Architectural Desktop (ADT), a family extension of AutoCAD, and contains additonal functionality for concept design, architectural and planning design. hsbWALL is completely integrated with AutoCAD and ADT, as a design platform that utilises all these familiar tools to make an easy and recognisable platform in any design discipline.
Target Group of hsbWALL:
- Stick Framers
- Metal Framers
- Prefabricated Housing Manufacturers
*Prices are pre-tax. They exclude delivery charges and customs duties and do not include additional charges for installation or activation options. Prices are indicative only and may vary by country, with changes to the cost of raw materials and exchange rates.









