- Building & Construction >
- Facade, Curtain wall >
- Aluminum cladding
Aluminum cladding

{{product.productLabel}} {{product.model}}
{{#if product.featureValues}}{{product.productPrice.formattedPrice}} {{#if product.productPrice.priceType === "PRICE_RANGE" }} - {{product.productPrice.formattedPriceMax}} {{/if}}
{{#each product.specData:i}}
{{name}}: {{value}}
{{#i!=(product.specData.length-1)}}
{{/end}}
{{/each}}
{{{product.idpText}}}
{{product.productLabel}} {{product.model}}
{{#if product.featureValues}}{{product.productPrice.formattedPrice}} {{#if product.productPrice.priceType === "PRICE_RANGE" }} - {{product.productPrice.formattedPriceMax}} {{/if}}
{{#each product.specData:i}}
{{name}}: {{value}}
{{#i!=(product.specData.length-1)}}
{{/end}}
{{/each}}
{{{product.idpText}}}

Extruded aluminium profile for light duty with a 33.3 mm pitch. Normally used for smaller surface areas, round and special shapes. Materials Aluminium extrusion, alloy EN AW 6063 T66 Finish - ...
RENSON

Extruded aluminium profile with integrated insect mesh. This 33.3 mm pitch blade clipped into the standard blade support combines weather resistance and insect protection. No separate insect mesh is needed, resulting ...
RENSON
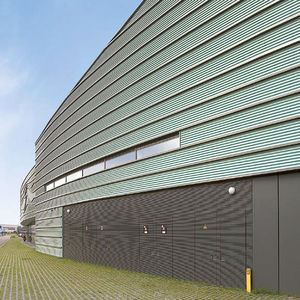
Physical free area 50% Materials Aluminium extrusion, alloy EN AW 6063 T66 Finish - Anodised (20 micron) - Polyester powder coating RAL or Syntha Pulvin® colours (60 - 80 μ/40 μ (UK))
RENSON

Length: 3,100 mm
Height: 1,500 cm
Thickness: 4 mm
... brushed finishes. Time enhances the anodised surfaces: as they gain depth and become more expressive the authentic beauty of aluminium is accentuated to the full. PANELOX® is a special anodising technique and, unlike ...
ALUCOBOND

Length: 6,800, 11,000 mm
Height: 1,750, 1,000, 1,250, 1,500, 1,575 mm
Thickness: 4 mm
Uniform appearance without special effects Soft white or bright red? Solid colours are always a good choice for a uniform look without special effects. no special effects creation of a uniform appearance
ALUCOBOND

Length: 6,800, 11,000 mm
Height: 1,000, 1,250, 1,500, 1,575, 1,750 mm
Thickness: 4 mm
Using changing light conditions and different perspectives Different light conditions and viewing angles accentuate the typical metallic sheen of these colours changing light conditions: changing sheen different perspectives create ...
ALUCOBOND

Mascaret® is a perforated cladding system with 4 wavy shapes. Different perforation are available. Mascaret® is specially well-adapted for sun screen and transparent facade. Its specific perforations create a transparency ...
ArcelorMittal Construction

... : steel 1 mm / aluminium 1,5 mm Standard width : 300 mm (other on request) Perforation on request Chaotic® is a rainscreen cladding made of coated steel sheets with thickness of 1mm This claddings ...
ArcelorMittal Construction

... makes the fasteners invisible Height: 300 to 3800mm - Lenght: 300 to 3000mm Invisible fixings , installation on vertical aluminium rails with clamps Gauge: Steel: 1,5 mm à 2mm and Aluminium: 1,5 à 3 mm Recessed joints ...
ArcelorMittal Construction
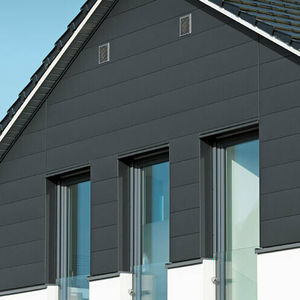
Length: 500 mm - 6,200 mm
Height: 138 mm - 600 mm
Thickness: 0.7, 1, 1.2, 1.5 mm
... directions. PREFA façade sidings are classic elements of both traditional and modern façade design. These high-grade aluminium façade panels can be installed vertically, horizontally or even diagonally, and take the ...
PREFA Aluminiumprodukte GmbH
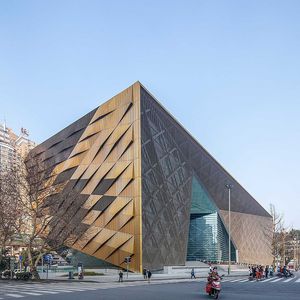
A copper alloy with a long-lasting warm, brown golden surface. Façade solutions in TECU® Gold give buildings a discreet value image.
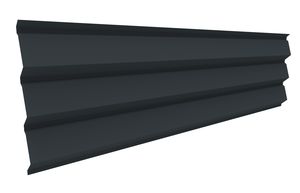
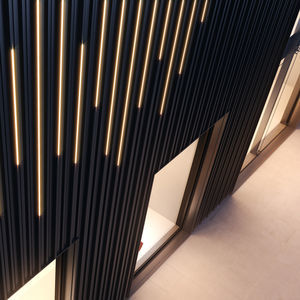
SMARTIA M7000 Barcode Cladding is the ideal series for modern wall-cladding constructions, applied both at exterior and interior and upgrading overall aesthetics and energy levels. Undoubtedly, this is ...
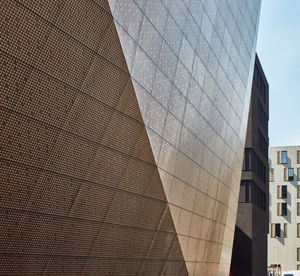
Length: 3,000 mm
Height: 1,500 mm
Thickness: 0.8 mm - 2 mm
Elements can be folded on all four sides (flat edges) The distance between the crystals can be freely defined Application area Wall elements Ceiling elements
Fielitz
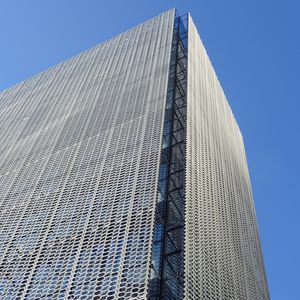
... of the facade, customizing the work with decorative, refined and surprising effects; we can make panels for facades cladding of aluminum, custom-made and drawing with each type of sheet, so as to obtain ...
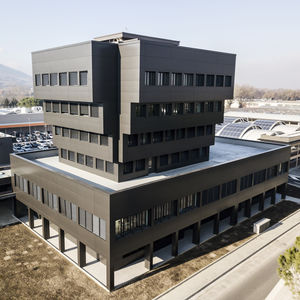
The aluminum composite panel is made of two aluminum sheets applied on both sides on a polyethylene core with the fusion fixing method. This uniform transmission of chemical and mechanical adhesion makes ...
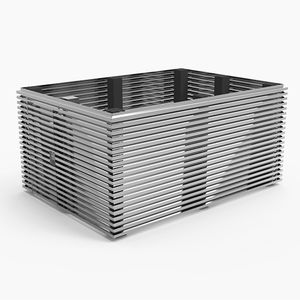
The equipment enclosure, System 755, from MLL Hamburg, is a free-standing slat facade made of aluminium with a free ventilation cross section of 69%. The system 755 is equipped with a Z-slat of the heavy series of type ...
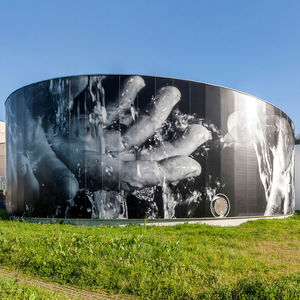
... gloss – Multiple formats Umetalcoat is applicable on a wide range of sandwich panels in the market such as steel and aluminium metallic panels with different insulating cores, including basically polyurethane and ...
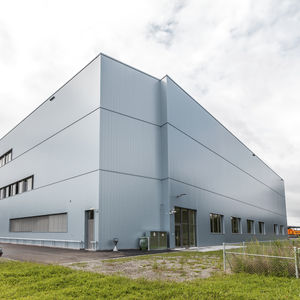
cladding profiles provide the basis for an elegant façade on which no fasteners can be seen. MONTALINE® cladding profiles are also available with double-sided bended ends. This gives the façade the character ...
MONTANA BAUSYSTEME
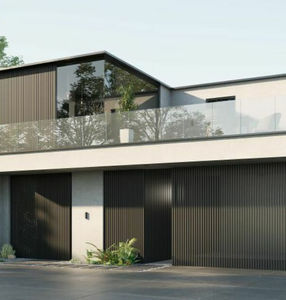
Paralline aluminium façade cladding combines sustainable elegance and unlimited creative freedom in all its design variants. The new product line helps to create one-of-a-kind homes and buildings with ...
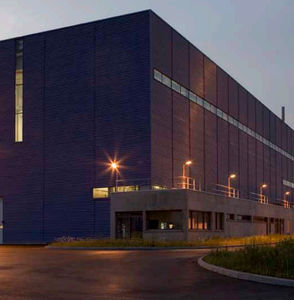
ARCHITECT Jean-Marie Martini MANUFACTURER Montana PRODUCT 15 tons of Reynolux® Building COLOUR Steel Violet COATING Duragloss® 5000 APPLICATION Sinusoidal sheet
Arconic Architectural Products SAS, Merxheim/Frank
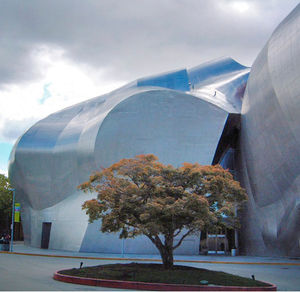
... similarly varied, and include Angel Hair stainless steel, red interference-coated stainless steel and fluorocarbon-coated aluminum. Constructing the Building Envelope Working with Gehry’s design, the Zahner team developed ...
A. Zahner
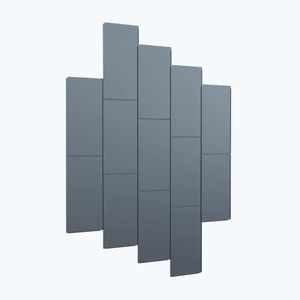
Length: 18, 24 cm
Height: 48 cm - 72 cm
Thickness: 0.08 in
Introducing a sought-after design element: vertical orientation. Tailor your designs using a diverse array of options, spanning colors, sizes, and configurations, including stacked and staggered layouts, all made possible by this vertical ...
Dri Design
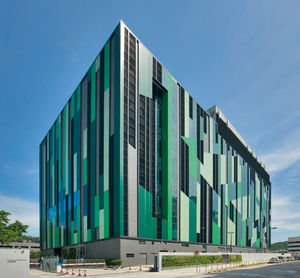
... total façade area the proportion of sheet cladding outweighs the glass areas. Scope of Work 1,800 sqm (19,400 sq ft) of aluminum louvre façade, 4,600 sqm (49,500 sq ft) of composite aluminum ...
Permasteelisa

Aluminum rainscreen system Alucovering® cladding profiles are made of extruded aluminium alloy and are available in different shapes and in heights of up to 500 mm. Painted with polymerised ...
ALIVA
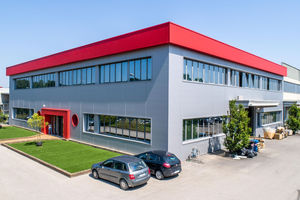
Thickness: 25 mm
... corrugation created by Alubel Spa for claddings of industrial and civil buildings; Easy Wand innovative geometry width 500 mm is a revolution in the market of cladding panels: lightness and versatility. cladding ...
Alubel

CHESAPEAKE, Va., August 3,2020 – Mitsubishi Chemical America, Inc. (MCA), a leader in metal composite material (MCM) manufacturing, is excited to announce the launch of its exclusive new ALPOLIC® MCM anodized finish called Frost™. ...
Alpolic
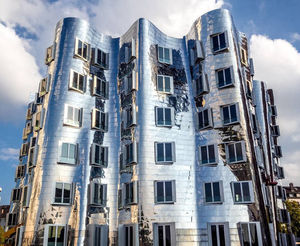
All.co offers various types of sheet aluminium and panels in a wide range of aluminium alloys, each with different qualities of durability, flexibility and malleability for use as external panelling, ...

This style of traditional cladding has assumed growing popularity in the UK market recently and CGL offer shingle systems in a wide variety of metals and finishes. This style of traditional cladding ...

Length: 5,440 mm
Height: 155 mm
Thickness: 18 mm
The selekta alu façade profile offers almost unlimited design options. Like the original selekta renolit facade profile, the profiles can be laid vertically, horizontally or diagonally. The façade profiles offer almost unlimited design options.
WERZALIT

ALUCOMAT® is world’s original Aluminium Composite Material (ACM) Total Solution provider, the material is later known as Aluminium Composite Panel (ACP). The name of ALUCOMAT® also stands for world ...
ALUCOMAT | JSN
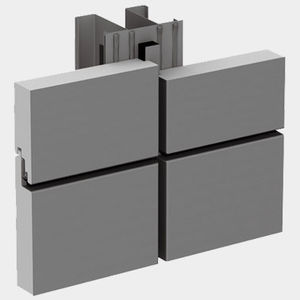
Is it possible to achieve aesthetics, performance and sustainability in one product? CENTRIA is writing the next chapter in innovation. Introducing the Formawall® Insulated Metal Vertical (IMV) Joint—a new standard feature of the CENTRIA ...
Centria Architectural Systems
Your suggestions for improvement:
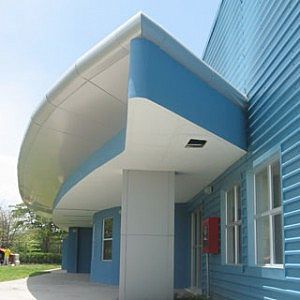
Aluminum siding is a form of metal exterior wall covering. ArchiExpo offers a large selection of aluminum siding suitable for many different types of building. It comes in three broad categories: single skin, double skin and sandwich panels.
ApplicationsThis material is used primarily for commercial and industrial buildings.
TechnologiesAluminum siding is a form of metal exterior wall covering. It ensures mechanical integrity, impermeability to air and water, thermal and acoustic insulation and aesthetic qualities.
How to chooseChoice will depend on the type of building, the budget and architectural and environmental constraints. Panels may be installed horizontally or vertically, and come in a wide variety of form and color.
- Broad selection of forms and colors
- Prejudice against its "industrial" look
the best suppliers
Subscribe to our newsletter
Receive updates on this section every two weeks.
Please refer to our Privacy Policy for details on how ArchiExpo processes your personal data.
- Brand list
- Manufacturer account
- Buyer account
- Our services
- Newsletter subscription
- About VirtualExpo Group



























Please specify:
Help us improve:
remaining