- Building & Construction >
- Facade, Curtain wall >
- Solar shading
Solar shading

{{product.productLabel}} {{product.model}}
{{#if product.featureValues}}{{product.productPrice.formattedPrice}} {{#if product.productPrice.priceType === "PRICE_RANGE" }} - {{product.productPrice.formattedPriceMax}} {{/if}}
{{#each product.specData:i}}
{{name}}: {{value}}
{{#i!=(product.specData.length-1)}}
{{/end}}
{{/each}}
{{{product.idpText}}}
{{product.productLabel}} {{product.model}}
{{#if product.featureValues}}{{product.productPrice.formattedPrice}} {{#if product.productPrice.priceType === "PRICE_RANGE" }} - {{product.productPrice.formattedPriceMax}} {{/if}}
{{#each product.specData:i}}
{{name}}: {{value}}
{{#i!=(product.specData.length-1)}}
{{/end}}
{{/each}}
{{{product.idpText}}}
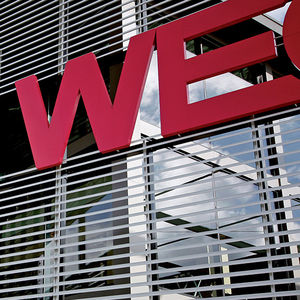
... create a semi transparent envelope around the facade. Used as open facades or in front of windows, louvre panels provide shading from all sun angles, reducing glare and heat gain around the building. They create a ...

The Linius® L.066P Plano type is characterised by its unique and contemporary design. Linius® Plano blades are rectangular extruded aluminium blades. The system can be used for different purposes. It offers the opportunity to create modern ...
RENSON

Vertical permanent sun protection where multiple blinds are mounted between end plates as cassettes. Step and gradient of the blinds are optional. Lenticular blinds 100 x 23.
RENSON

Icarus® blades composed of extruded aluminium profiles applicable as sunshading, cladding or visual barrier. Icarus® Aero are aerofoil blades with a width ranging from 100 to 480mm. Finish - Anodised (20 micron) - Polyester powdercoating ...
RENSON
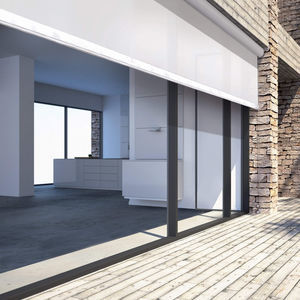
Height: 500 cm
Length: 500 cm
Vertical sun shade with 130 mm cassette available in two versions (round or square) and stainless steel¸ 4 mm cable guide. Design and innovation Perfect for covering windows and curtain walls Versatile system perfectly integrated ...

BUILDING TYPE Public transport LOCATION / COUNTRY St. Pölten, Austria MATERIAL ALUCOBOND® PLUS ARCHITECT / PLANNER ATP architekten COLOUR SURFACE naturAL, Metallic colours COLOUR naturAL Copper (434), Indiana copper (704) CONSTRUCTION Riveted ...

The southwards oriented glazing is effectively and 'low-tec' shaded with a striking curtain of deep, white aluminium blinds made of ALUCOBOND® tray panels. BUILDING TYPE Teaching & research buildings COLOUR & SURFACE Solid colours LOCATION Warendorf, ...

ST Lumière is a decorative metal siding with original perforated and stamped design. It is made of galvanised steel, stainless steel or aluminum. It can be used as sunshade, openwork facade or over roofing. ST Lumière is installed vertically ...

The Tanagra aluminum sunshade offers a real efficient aesthetic solution for solar protection. The strip’s intensity can be adapted according to the luminance and can optimize energetic consumption. Highlights Tanagra ...

Country / Place: DE/Homburg Name of Project: - - Day care centre St. Michael Homburg Product Category: - - perforated Shading Screens Material: - - CELLON® 8mm Perforation: - - 50201 Colour: - - NCS S 2570-G20Y, ...
Bruag Design Factory AG

Country / Place: DOM/Port Uvero Name of Project: - - Breathless Punta Cana Resort & Spa Product Category: - - Perforated Facade Material: - - Cellon 8mm Perforation: - - individual customer design Colour: - - ...
Bruag Design Factory AG
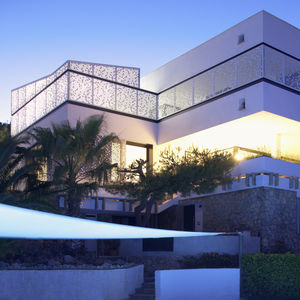
Country/Place: ES/Province of Tarragona Name of Project: Private Villa Product Category: Perforated Facade; Shading Screens Material: CELLON 10mm Perforation: individual customer design Colour: RAL 9016 Planner: ...
Bruag Design Factory AG
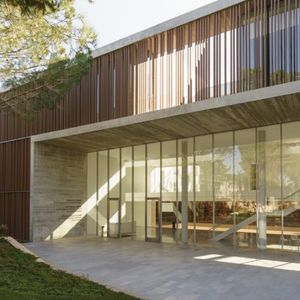
DATE: 2013 LOCATION: Gerusalemme TYPOLOGY: Academy APPLICATIONS: Sunscreens PRODUCT: Sunscreens JF18041_165x30 FINISH: Brushed COLORS: W09 Cuba
WOODN INDUSTRIES S.R.L

DATE: 2019 LOCATION: ITALY, Milan TYPOLOGY: Commercial / Parking / Offices APPLICATIONS: Decking - Louvers PRODUCT: Decking DT17029, Louver JF35068 FINISH: Brushed COLORS: W02 Lagorai, W09 Cuba, W13 Myanmar ARCHITECTS: D2U Studio ...
WOODN INDUSTRIES S.R.L

Length: 2,000 mm
Woodn Versatilis, VERTICAL BEAUTY. Versatilis is a complete, flexible system for creating claddings, sunscreens, parapets and fences. The strong points of Woodn Versatilis are its lightness, sturdiness and resistance to elements such ...
WOODN INDUSTRIES S.R.L
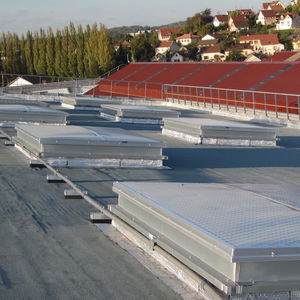
... aluminium, the sunshade screen is associated to multi-wall polycarbonate (PCA) glazing in ECODIS skylights, arcade rooflights and saddle rooflights. Positioned on the outside of the glazing, the system offers efficient ...

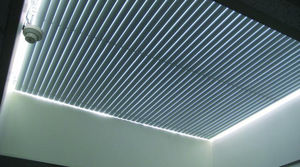
ECOSTORE MATIC is the ideal solution to optimise the entry of natural daylight. This automatic indoor sunshade prevents glare and reduces costs of electrical lighting. It contributes to well-being and visual comfort in ...
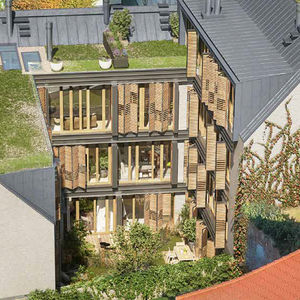
... facade and create a unified look of the building. These blinds allow for adjusting their position, ensuring appropriate shading and privacy for interior spaces. Folding mechanisms can be used up to 6 panels, with ...
Soltec
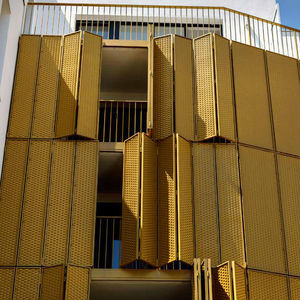
... allow for adjusting their position, ensuring appropriate shading and privacy for interior spaces. Folding mechanisms can be used up to 6 panels, with various infill options. This is a shading system ...
Soltec
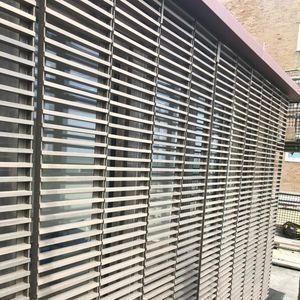
... facade and create a unified look of the building. These blinds allow for adjusting their position, ensuring appropriate shading and privacy for interior spaces. Folding mechanisms can be used up to 6 panels, with ...
Soltec
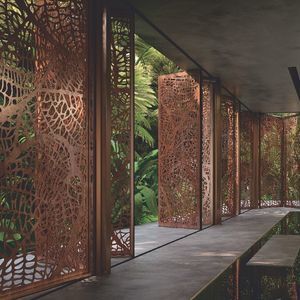
Height: 5,000 mm
Length: 1,200 mm
The simplest of the Horizontal Folding Shading systems comes in the form of paired sashes. The sash movement is in the horizontal axis and can be operated manually or electrically. The max sash width is limited to 1.2 ...
MOTION FACADES
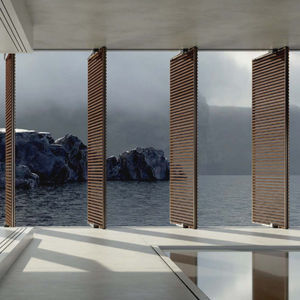
Height: 5,000 mm
Length: 1,200 mm
Horizontal Pivot shading systems are made up of single sashes that are pivoted either on a slim frame or directly on the building structure without any frame. Each sash can be operated independently, and it is provided ...
MOTION FACADES
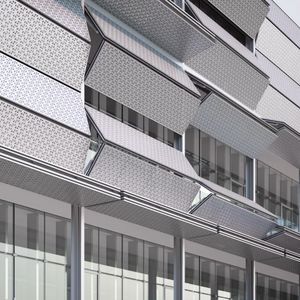
Height: 1,500 mm
Length: 4,000 mm
... Hinged folding shading system is made up of a pair of sashes folding upwards. This creates a horizontal outward projection to the building leading to a shade being created while allowing natural light to enter the building. ...
MOTION FACADES
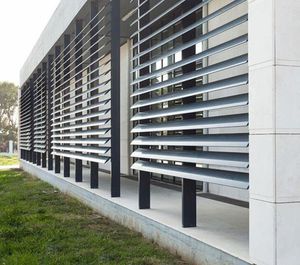
... AESTHETICS minimal, straight lines USE vertical solar shading for buildings APPLICATIONS office and commercial buildings, and residences as decorative LOUVER PROFILE elliptical or flat SHADING ...
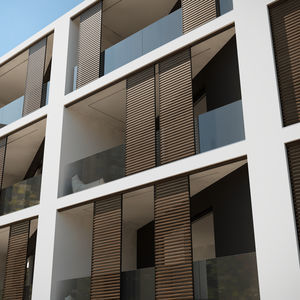
... sophisticated and unique shade. SLIDING SHADING WITH HORIZONTAL BATTENS SLIDING SHADING WITH VERTICAL BATTENS Sleek and minimal design to shade and protect With clean, minimalist lines, ...
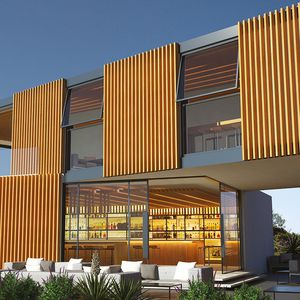
Height: 150, 100, 200, 31 mm
Length: 50 mm
Ideal for cladding and enhancing buildings, especially when exposed to adverse weather conditions. Our cladding systems improve the aesthetic and energy performance of both exterior façades and interior walls. Extruded aluminum possesses ...
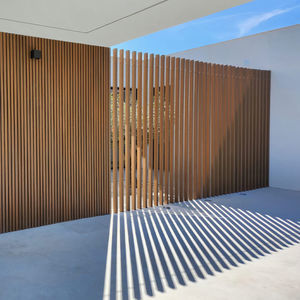
Length: 3.9 m
Enjoy natural light without letting the heat in! Know everything -Reinforced profile with 2 mm aluminium tube -Exceptional natural wood imitation -Colour guaranteed for 20 years -Multi-chromatic colours -Easy to implement A ...

Sun-breaker gratings are an aesthetic element used to define spaces and surfaces, allowing light to illuminate the area naturally whilst creating an interplay of shapes. For added creativity in the visual appearance of a building, you ...
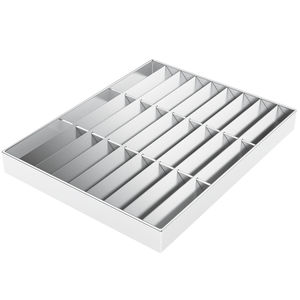
Louvred JK Technic gratings with inclined blades are used for façades to provide a visual screen, a brise-soleil effect or a privacy screen, as well as to form a wall that counteracts any impressions of emptiness. Louvred JK Technic ...

The MLL sun protection system HB-H-200-ND-00 from MLL Hamburg is sun protection made of large elliptical aluminium slats. The system is a horizontal cantilever sun protection with horizontally-arranged slats of type sonal D-200. The slats ...
MLL-HAMBURG®
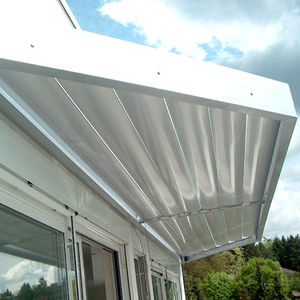
Sun protection Type HB-H-080 to 450-ND-00 Horizontal mounted and mobile slats. Blade type Sonal ® D080 - D450. Elliptical extruded aluminum plate EN AW 6060 T66. Fin spacing: 75 mm 445 mm depending on the selected type. Angle: Adjustable ...
MLL-HAMBURG®

The MLL sun protection system HS-H-080-FH from MLL Hamburg is sun protection made of large elliptical aluminium slats. The system is a horizontal cantilever sun protection with horizontally-arranged slats of type sonal D-080. The slats ...
MLL-HAMBURG®

Ravaioli offers customised wood solutions to cover the facades of urban buildings with sunshades and other architectural elements to protect against direct sunlight on exterior walls or in interior settings. A Ravaioli ...
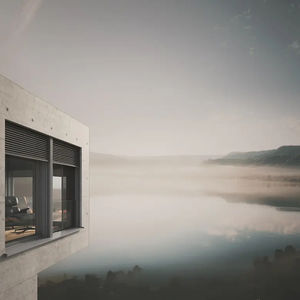
Height: 40 cm - 300 cm
Length: 47.8 cm - 500 cm
... unit. The result offers you significant advantages in the construction process from a single source: windows, glazing, solar shading and insect screens, window sills and thresholds can be combined in ...
Schüco
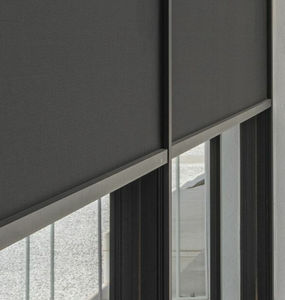
Height: 400 cm
Length: 67 cm - 360 cm
Fixscreen Minimal is a solar shading solution for our aluminium stick façade ConceptWall 50, designed in cooperation with Belgian company Renson, specialised in flexible sun screening solutions. Thoroughly ...
Reynaers Aluminium

The police station in Molenbeek, Belgium was designed by Architect Emmanuel Bouffioux. It is surrounded by many homes, a school and an events space which includes a football stadium and an Olympic swimming pool. It was therefore essential ...
Accsys Technologies

The Adler Arena Skating Center (now the Adler Arena Trade and Exhibition Center) opened in 2012 as an 8,000-seat speed-skating oval. In plan though, this cool grey and white building is essentially a rectangle with rounded corners. Angled ...
Arconic Architectural Products SAS, Merxheim/Frank

Height: 48 mm
Length: 2,000 mm
TERRART®- BAGUETTE are ceramic pipes with square, circular or oblong cross-sections, which can also be made as curved elements or as double baguettes/coffer element on request. This flexible product is mainly used to cover window areas ...

Raise the safety of your structure’s occupants in case of explosions or spalling with our fire-resistant technology — the safest way to prevent fire-induced damages. Ductal® with Fire + is a technology whereby a unique mix of micro-polypropylene ...
Lafarge
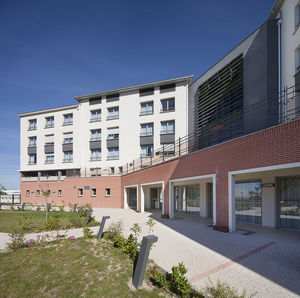
KAWNEER
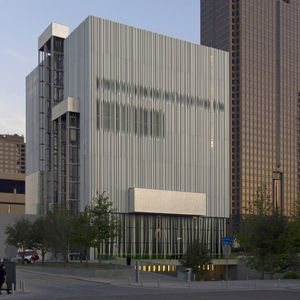
Situated in the arts district of downtown Dallas, the critically acclaimed Wyly Theatre was designed by REX Architecture and Rem Koolhaas OMA. Heralded as one of the most intelligently conceived performance centers in the world, the Wyly ...
A. Zahner
Your suggestions for improvement:
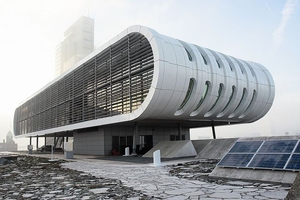
A solar shading system (also known as a brise-soleil) is an exterior protection used to protect spaces or buildings from sunlight. It may be a perforated screen, a tensile structure or a series of panels. Elements projecting horizontally from a facade block the summer sun while allowing the winter sun to enter. Other systems use panels that are vertical or parallel to the facade.
On ArchiExpo, these systems are categorized by properties such as function or material.
Solar shading is used as an element of architectural expression, as well as for interior comfort. It may be found on buildings with extensive glazed surfaces, especially large public or commercial buildings, and in outdoor spaces to help prevent excess solar gain. It may be fixed or adjustable, either manually or automatically.
TechnologiesSteel, wood, concrete, synthetics and even fabric are used in the manufacture of these systems.
How to chooseA solar analysis should be performed before choosing a system to determine where and how much solar shading is required. Consider how the system will be attached to the facade or building envelope. Shading elements should suit the style of the building and comply with local planning regulations. Determine the need for special features (e.g., manually or electronically adjustable), maintenance requirements and the details of the guarantee or warranty.
the best suppliers
Subscribe to our newsletter
Receive updates on this section every two weeks.
Please refer to our Privacy Policy for details on how ArchiExpo processes your personal data.
- Brand list
- Manufacturer account
- Buyer account
- Our services
- Newsletter subscription
- About VirtualExpo Group



























Please specify:
Help us improve:
remaining