- Building & Construction >
- Facade, Curtain wall >
- Facade solar shading
Facade solar shading
{{product.productLabel}} {{product.model}}
{{#if product.featureValues}}{{product.productPrice.formattedPrice}} {{#if product.productPrice.priceType === "PRICE_RANGE" }} - {{product.productPrice.formattedPriceMax}} {{/if}}
{{#each product.specData:i}}
{{name}}: {{value}}
{{#i!=(product.specData.length-1)}}
{{/end}}
{{/each}}
{{{product.idpText}}}
{{product.productLabel}} {{product.model}}
{{#if product.featureValues}}{{product.productPrice.formattedPrice}} {{#if product.productPrice.priceType === "PRICE_RANGE" }} - {{product.productPrice.formattedPriceMax}} {{/if}}
{{#each product.specData:i}}
{{name}}: {{value}}
{{#i!=(product.specData.length-1)}}
{{/end}}
{{/each}}
{{{product.idpText}}}
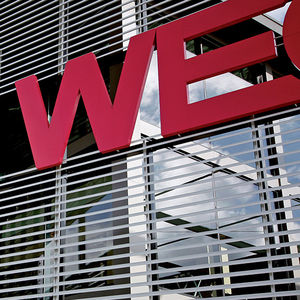
... create a semi transparent envelope around the facade. Used as open facades or in front of windows, louvre panels provide shading from all sun angles, reducing glare and heat gain around ...

... architectural constructions in a simple way, both outside and inside. Applications - Sunshading blades - Visual screen - Aesthetic cladding - Both exterior and interior applications - Room divider - Ceiling covering - ...
RENSON

Vertical permanent sun protection where multiple blinds are mounted between end plates as cassettes. Step and gradient of the blinds are optional. Lenticular blinds 100 x 23.
RENSON

Icarus® blades composed of extruded aluminium profiles applicable as sunshading, cladding or visual barrier. Icarus® Aero are aerofoil blades with a width ranging from 100 to 480mm. Finish - Anodised (20 micron) - ...
RENSON

BUILDING TYPE Public transport LOCATION / COUNTRY St. Pölten, Austria MATERIAL ALUCOBOND® PLUS ARCHITECT / PLANNER ATP architekten COLOUR SURFACE naturAL, Metallic colours COLOUR naturAL Copper (434), Indiana copper (704) CONSTRUCTION Riveted ...

The southwards oriented glazing is effectively and 'low-tec' shaded with a striking curtain of deep, white aluminium blinds made of ALUCOBOND® tray panels. BUILDING TYPE Teaching & research buildings COLOUR & SURFACE Solid colours LOCATION Warendorf, ...

... perforated and stamped design. It is made of galvanised steel, stainless steel or aluminum. It can be used as sunshade, openwork facade or over roofing. ST Lumière is installed vertically with invisible fixing. Fire: ...

The Tanagra aluminum sunshade offers a real efficient aesthetic solution for solar protection. The strip’s intensity can be adapted according to the luminance and can optimize energetic consumption. Highlights Tanagra ...
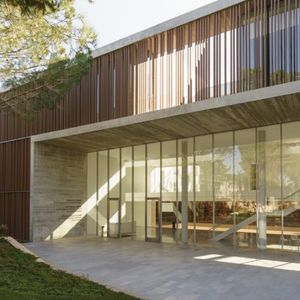
DATE: 2013 LOCATION: Gerusalemme TYPOLOGY: Academy APPLICATIONS: Sunscreens PRODUCT: Sunscreens JF18041_165x30 FINISH: Brushed COLORS: W09 Cuba
WOODN INDUSTRIES S.R.L

DATE: 2019 LOCATION: ITALY, Milan TYPOLOGY: Commercial / Parking / Offices APPLICATIONS: Decking - Louvers PRODUCT: Decking DT17029, Louver JF35068 FINISH: Brushed COLORS: W02 Lagorai, W09 Cuba, W13 Myanmar ARCHITECTS: D2U Studio ...
WOODN INDUSTRIES S.R.L

Length: 2,000 mm
Woodn Versatilis, VERTICAL BEAUTY. Versatilis is a complete, flexible system for creating claddings, sunscreens, parapets and fences. The strong points of Woodn Versatilis are its lightness, sturdiness and resistance to elements such ...
WOODN INDUSTRIES S.R.L
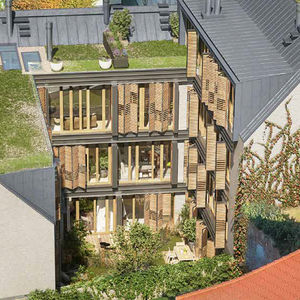
... space. On the other hand, closed shutters blend in with the facade and create a unified look of the building. These blinds allow for adjusting their position, ensuring appropriate shading and privacy ...
Soltec
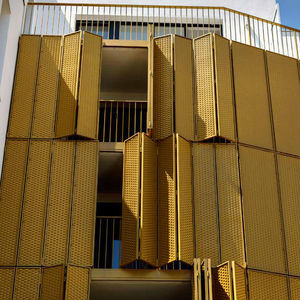
... space. On the other hand, closed shutters blend in with the facade and create a unified look of the building. These blinds allow for adjusting their position, ensuring appropriate shading and privacy ...
Soltec
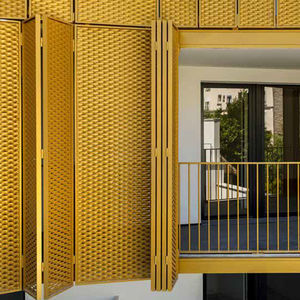
Motorized variant of FPE. Linear motors are used in the Driving mechanism of motorised folding stutters.
Soltec
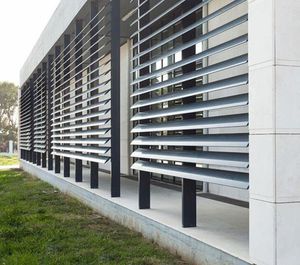
... AESTHETICS minimal, straight lines USE vertical solar shading for buildings APPLICATIONS office and commercial buildings, and residences as decorative LOUVER PROFILE elliptical or flat SHADING ...
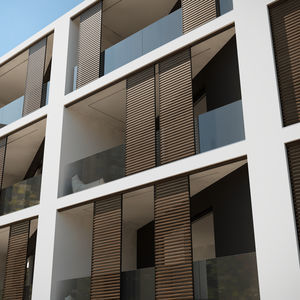
... sophisticated and unique shade. SLIDING SHADING WITH HORIZONTAL BATTENS SLIDING SHADING WITH VERTICAL BATTENS Sleek and minimal design to shade and protect With clean, minimalist lines, ...
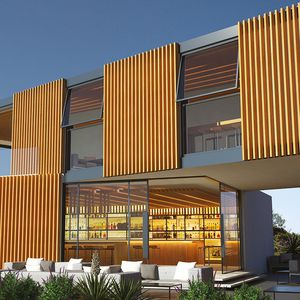
Height: 150, 100, 200, 31 mm
Length: 50 mm
Ideal for cladding and enhancing buildings, especially when exposed to adverse weather conditions. Our cladding systems improve the aesthetic and energy performance of both exterior façades ...
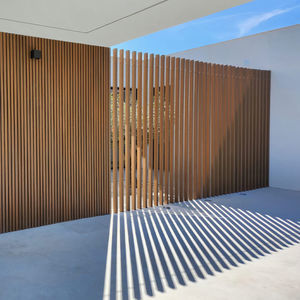
Length: 3.9 m
Enjoy natural light without letting the heat in! Know everything -Reinforced profile with 2 mm aluminium tube -Exceptional natural wood imitation -Colour guaranteed for 20 years -Multi-chromatic colours -Easy to implement A ...

... creating an interplay of shapes. For added creativity in the visual appearance of a building, you can enhance the façade with press-locked facade boarding with aligned meshes. MODERNE ARCHITECTURE Manufactured ...
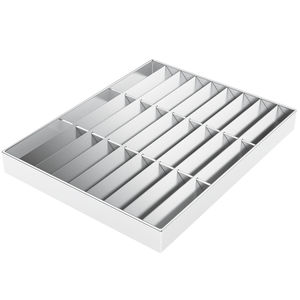
Louvred JK Technic gratings with inclined blades are used for façades to provide a visual screen, a brise-soleil effect or a privacy screen, as well as to form a wall that counteracts any impressions of emptiness. Louvred ...

The MLL sun protection system HB-H-200-ND-00 from MLL Hamburg is sun protection made of large elliptical aluminium slats. The system is a horizontal cantilever sun protection with horizontally-arranged slats of type sonal D-200. The slats ...
MLL-HAMBURG®
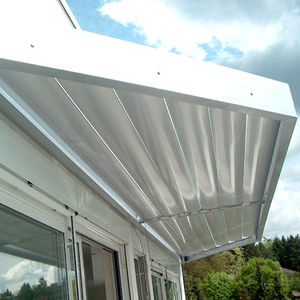
Sun protection Type HB-H-080 to 450-ND-00 Horizontal mounted and mobile slats. Blade type Sonal ® D080 - D450. Elliptical extruded aluminum plate EN AW 6060 T66. Fin spacing: 75 mm 445 mm depending on the selected type. Angle: Adjustable ...
MLL-HAMBURG®

The MLL sun protection system HS-H-080-FH from MLL Hamburg is sun protection made of large elliptical aluminium slats. The system is a horizontal cantilever sun protection with horizontally-arranged slats of type sonal D-080. The slats ...
MLL-HAMBURG®

Ravaioli offers customised wood solutions to cover the facades of urban buildings with sunshades and other architectural elements to protect against direct sunlight on exterior walls or in interior settings. A ...
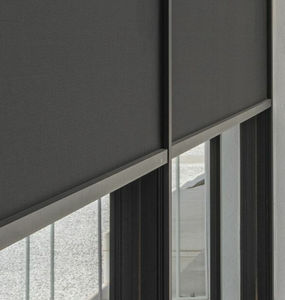
Height: 400 cm
Length: 67 cm - 360 cm
Fixscreen Minimal is a solar shading solution for our aluminium stick façade ConceptWall 50, designed in cooperation with Belgian company Renson, specialised in flexible sun screening ...
Reynaers Aluminium

... Accoya wood; a sustainable and dimensionally stable material that has been used for the brise soleil. This creates a striking facade on the front of the police station, whilst maintaining privacy. This project was ...
Accsys Technologies

The Adler Arena Skating Center (now the Adler Arena Trade and Exhibition Center) opened in 2012 as an 8,000-seat speed-skating oval. In plan though, this cool grey and white building is essentially a rectangle with rounded corners. Angled ...
Arconic Architectural Products SAS, Merxheim/Frank

Height: 48 mm
Length: 2,000 mm
... double baguettes/coffer element on request. This flexible product is mainly used to cover window areas or for an “open” facade and are always produced individually for each project in the color and shape desired by ...

... panels and concrete structures following fire damage. Protection of tunnel walls Structural beams Building envelopes and cladding
Lafarge
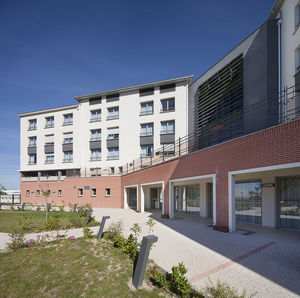
KAWNEER
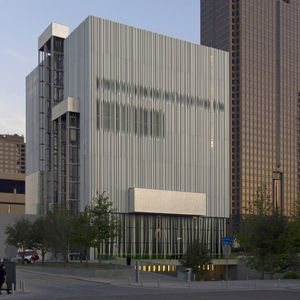
... and installation of the extruded anodized aluminum facade. Designing the Facade for Wyly Theatre The architects contracted Zahner in a Design Assist process to develop a solution for the building façade. ...
A. Zahner
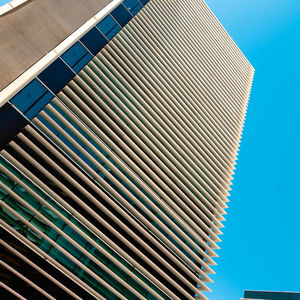
... ROOF Sun shading blades for integration into curtain wall ON INDEPENDENT BEARING STRUCTURES Sun shading blades on independent structure FACADE CLADDING Sun shading ...

... of which has a “saw tooth” arrangement partly concealed by external solar shading. Full height dark-grey body tinted glazed panels offer minimum expression of the framing to the façade, ...
Permasteelisa

The Magothy Screen is a standard mesh system for application as a product under 10 82 00 Grilles and Screens. With set widths and a range of heights, the Magothy Screen can be integrated directly into design using specifications and ...
Cambridge Architectural Mesh
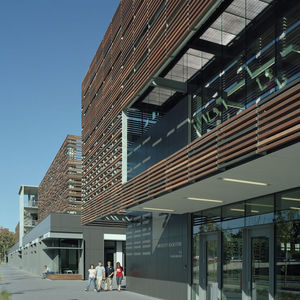
Height: 60, 50 mm
Length: 1,500 mm
Sun protection with contemporary design Louvers allow to maintain the aesthetic continuity of ceramic tiles in glazed areas, reducing insolation and allowing the increase of visual privacy for the said areas. Also, they allow a more ...
FAVETON
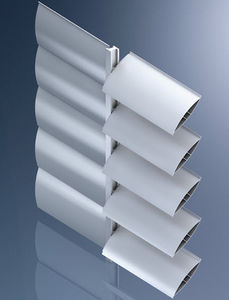
Profile system for sunblinds System benefits Infinite aesthetical solutionsCustomisation of the types according to the place of installation Variants of construction technologies Customisation of the finishes Possibility ...
Your suggestions for improvement:
the best suppliers
Subscribe to our newsletter
Receive updates on this section every two weeks.
Please refer to our Privacy Policy for details on how ArchiExpo processes your personal data.
- Brand list
- Manufacturer account
- Buyer account
- Our services
- Newsletter subscription
- About VirtualExpo Group




























Please specify:
Help us improve:
remaining