- Building & Construction >
- Facade, Curtain wall >
- Curtain wall
Curtain walls
{{product.productLabel}} {{product.model}}
{{#if product.featureValues}}{{product.productPrice.formattedPrice}} {{#if product.productPrice.priceType === "PRICE_RANGE" }} - {{product.productPrice.formattedPriceMax}} {{/if}}
{{#each product.specData:i}}
{{name}}: {{value}}
{{#i!=(product.specData.length-1)}}
{{/end}}
{{/each}}
{{{product.idpText}}}
{{product.productLabel}} {{product.model}}
{{#if product.featureValues}}{{product.productPrice.formattedPrice}} {{#if product.productPrice.priceType === "PRICE_RANGE" }} - {{product.productPrice.formattedPriceMax}} {{/if}}
{{#each product.specData:i}}
{{name}}: {{value}}
{{#i!=(product.specData.length-1)}}
{{/end}}
{{/each}}
{{{product.idpText}}}

BUILDING TYPE Healthcare LOCATION / COUNTRY St. Gallen, Switzerland MATERIAL ALUCOBOND® PLUS ARCHITECT / PLANNER Forma Architekten AG COLOUR SURFACE ALUCOBOND® anodized look COLOUR Anodized Look C31 CONSTRUCTION Cassettes-Special construction FABRICATOR Amman ...

BUILDING TYPE Hotels LOCATION / COUNTRY Lisbon, Portugal MATERIAL ALUCOBOND® ARCHITECT / PLANNER Leonor Janeiro, Nick Jacobs and SOM (Skidmore, Owings and Merrill) COLOUR SURFACE Solid colours COLOUR White 16 (101) CONSTRUCTION Tray panels ...

BUILDING TYPE Leisure centres LOCATION / COUNTRY Emmen, Netherlands MATERIAL ALUCOBOND® PLUS ARCHITECT / PLANNER Henning Larsen Architects / Van den Berg Groep COLOUR SURFACE Solid colours COLOUR White 16 (101) CONSTRUCTION Cassettes-Special ...

Unique concept of prefabricated facades, D2B® (Designed to Build) Archisol® is a waterproof curtain wall constructive system that combines pre-assembled high performance insulating sandwich panels with ...

Unique concept of prefabricated facades, D2B® (Designed to Build) Promisol® is a waterproof curtain wall constructive system that combines pre-assembled high performance insulating sandwich panels with ...

... solar panels. Tanagra® gives new possibilies to curtain walls, it’s a perfectly adapted product to European and international markets. Hightlights : - Unique structure regardless of the curtain ...

... versions (traditional grid, horizontal capping, skylights), this curtain wall can integrate photovoltaic panels. A photovoltaic solar generator integrated in the skylight or in the curtain ...

This facade has been thought for high rise buildings called “tall buildings”. It’s one of our very latest innovation. It’s possible to realize VEP and VEC aspects. But it’s possible allows also to create concave or convex facades with ...
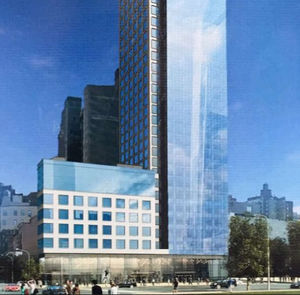
SMARTIA M78 is a cost efficient unitized curtain wall, which combines minimal aestethics with structural robustness. Its Structural Silicone Glazing construction offers maximum transparency at the external ...
ALUMIL S.A.

SMARTIA M35 is a “value for money” curtain wall system which ideally combines aestetics and high performances. Its minimal design offering reduced sightline, compared to other typicall Curtain ...
ALUMIL S.A.
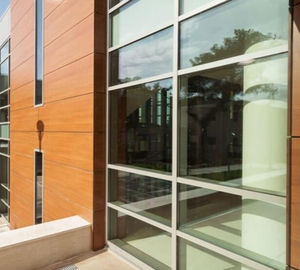
SMARTIA M7 is a complete system for high energy efficiency curtain walls, which offers quality constructions in affordable prices and fully meets all stability and safety requirements. Advantages High ...
ALUMIL S.A.

Standard Aluminium facade systems are composed of integral, horizontal and vertical elements that are produced at the factory and they are assembled on site. Main pieces are load bearing mullions, which are fastened to the building structure ...
ADEN METAL

... Glazed Aluminium facade Systems except mullion or transom caps are added to enhanced vertical or horizontal emphasis in a curtain wall according to building designers wish. The water evacuation and ...
ADEN METAL
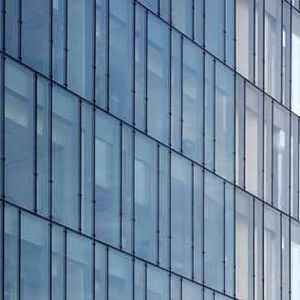
... which incorporates an ‘U’ channel. Structural silicone is used to bond each piece of glass to the spacer bar. Once the curtain wall grid has been assembled at site, these glass units locked into the ...
ADEN METAL

MN 50 curtain wall system is a stick system that enhances visual appearance of your building with wide opening applications, mullion profile options and diverse cover cap profiles. Thanks to its micro ...
INTERAL CUHADAROGLU METAL SANAYI

... operation. This allows for fast and efficient installation of glazing modules at the construction site. MN 50 SC silicone curtain wall system ensures 30-40% less aluminum consumption as compared to ...
INTERAL CUHADAROGLU METAL SANAYI

MN 50 ICV system is produced by using double glazing intermediate lath plastic having special groove and structural silicone with double component. The production of glazing modules, which is not different than standard bonding operation, ...
INTERAL CUHADAROGLU METAL SANAYI
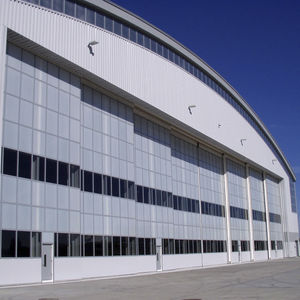
... engineering of our LIGHTWALL 3000 curtain wall system. The LIGHTWALL 3000 accepts both insulated glass and cellular polycarbonate panels. This can be done within the same framing system – a function ...
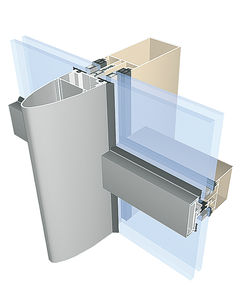
The light curtain wall. The curtain wall MC_WALL consists of vertical posts and horizontal transoms joined together by means of pins made of stainless ...
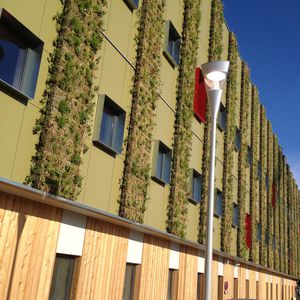
... public-access buildings and more. -Installation :VEcosTa can be added to TOGGLE systems, cramp-iron systems and SSG curtain walls. -Benefits: *Aesthetically pleasing, architecturally, sophisticated ...

The EcosTa glazEd facade panel with its reflective or enamelled glass f inishes is ideal for buildings with sleek lines. It can be coordinated with the clear sections or provide a splash of colour depending on the desired architectural ...

... education, hotels, leisure, offices, healthcare, retail and more. Installation Fa7 is a 4-sided system for traditional curtain wall systems and traditional joinery from a thickness of 32 mm. Benefits - ...
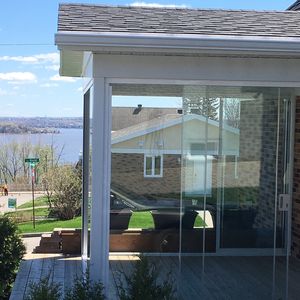
... either inwards, outwards and in both directions at the same time. Bottom track embedded on the floor or on the surface, in the wall or the ceiling, with or without leveling profile. In system with the bottom track embedded ...
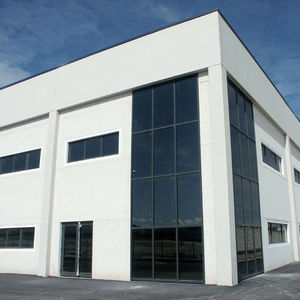
PRETERSA-PRENAVISA are dedicated to the engineering, design, manufacturing and Assembly of precast concrete structures with more than 30 years of experience in the sector, backed up by the countless works and buildings made both on the ...

WICTEC 60 NG is a high-performance mullion-transom façade, which fulfils the current demand for thicker glazed units, but also bigger glass dimensions on projects. Therefore, it is designed with bigger and heavier infill weights from ...
WICONA
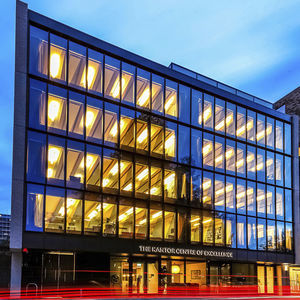
... motorised. As part of our system development, the Concealed Vent underwent full CWCT Sequence B testing as part of a larger curtain wall assembly, so carries proven weather performance.
KAWNEER
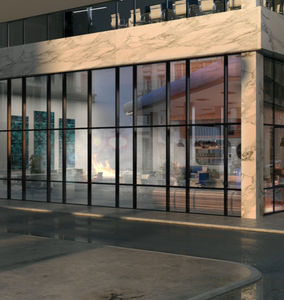
ConceptWall 50 is a curtain wall façade and roof system that offers incredible building speed, unlimited design freedom and exceptional performance. The stick façade’s highly insulated variants achieve ...
Reynaers Aluminium
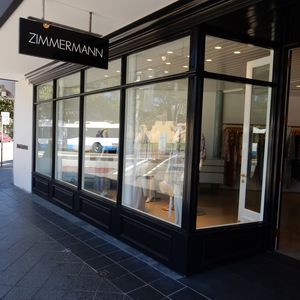
Accoya and Tricoya ExDF were chosen as the perfect substrates for the windows and doors of Australian Designer Zimmerman in Paddington, Sydney Australia. Accoya and Tricoya were selected for their stability and durability. With temperatures ...
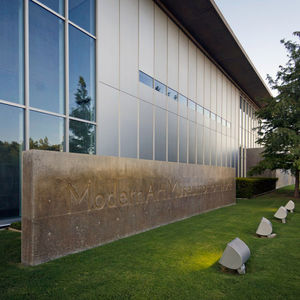
... architect Tadao Ando, and the surface is used throughout the building. The facade design used was a Zahner patented Inverted Seam wall panel serving as a pressure equalized rainscreen. The natural aluminum surface was ...
A. Zahner

-Façade beyond limits for the architectural creativity -A unique façade platform of 50 and 60 mm -4 patents concerning easy and reliable assembly -Compatibility with full range of windows, doors and sliders. -High acoustic ...
TECHNAL

With the Schüco AOC 50 ST (steel) façade system, technically and creatively impressive skylight constructions and large-scale vertical façades in the 50-mm system width are possible on steel sub-structures.New system components enable ...
Schüco

HIGH THERMAL EFFICIENCY New system for point-fixed glass curtain walls with high insulation up to a value of UcW 0,7 W/m2 K.
FARAONE Srl
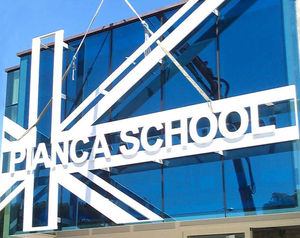
We create specialized drawings for communication with customers

... visible surface, both for new buildings and for renovation. With its ultra-thin aluminium frame of 44 mm, the glass curtain wall system – façade – optimises the brightness of the room. Particular ...
Sepalumic

Modular system for mullion/transom and transom/transom designs, 40 mm elevation width -Thermal insulation Uf 1,09 - 1,56 W/m²K -Burglar resistance RC1N; RC2; RC2N -Airborne sound insulation 48dB ULTRA SLIM - ULTRA STRONG - ULTRA ...
Hueck System GmbH & Co. KG
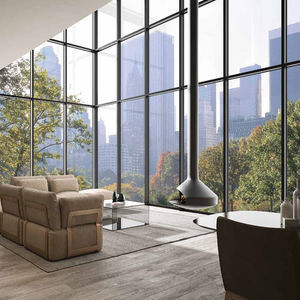
Mullion/transom depth 61/203 mm Mullion/transom width 50 mm Thermal break 16 mm Maximum glazing thickness 38 mm Sash hinges maximum weight 130 Kg Thermal insulation 4,30 W/m²K System performance 4 – R7 – 1600/2400 pa

Extensive glass surfaces need greater inertia and consequently mullions with larger sections: 4F1 proposes the solution with structural mullions in steel, stainless steel or corten steel of reduced sections (50 mm) and elevated moment ...
SECCO SISTEMI

Series 401 is an economical flush glaze system available in both shear block and screw spline fabrication methods. Series 401 storefront can accommodate all standard 1 3/4" entrances as well as WV410 vents. Vertical mullions will accept ...
EFCO
Your suggestions for improvement:

The curtain wall is a light-weight facade made from industrial materials and installed on a building's structural skeleton, a method which contrasts with traditional construction procedures.
ApplicationsThese structures are common in office and apartment buildings. As with other facades, they must fulfill a range of functions, including impermeability, thermal and acoustic insulation and resistance to fire.
TechnologiesThe curtain wall does not ensure the building's structural integrity. Its components constitute a "secondary skeleton," to which the covering elements are attached. The curtain can be of prefabricated panels of glass, stone (marble, travertine, limestone, granite, etc.), aluminum, ceramic, steel or any other weatherproof material.
How to chooseChoice will depend on the building's functional and aesthetic needs, including energy consumption. The curtain should blend easily into its architectural environment.
- Thinness reduces building footprint
- Prefabricated, light, rapid installation
Receive updates on this section every two weeks.
Please refer to our Privacy Policy for details on how ArchiExpo processes your personal data.
- Brand list
- Manufacturer account
- Buyer account
- Our services
- Newsletter subscription
- About VirtualExpo Group



























Please specify:
Help us improve:
remaining