- Interior & Exterior fittings >
- Partition, Ceiling, Raised floor >
- Commercial partition
Commercial partitions
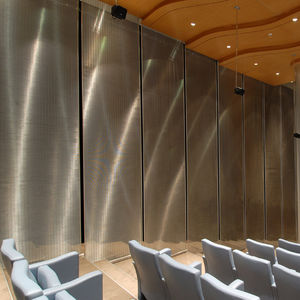
For the separation of environments and internal spaces, wire meshes can be studied with different degrees of transparency.
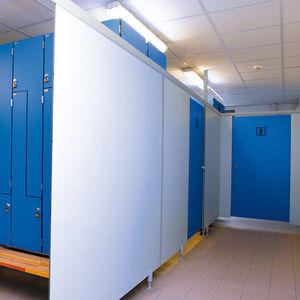
Height: 2,048 mm
Thickness: 10 mm
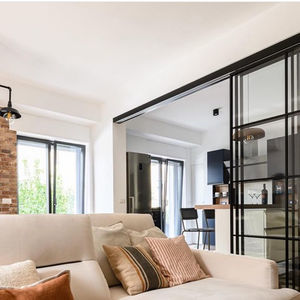
Length: 30 cm - 150 cm
Height: 200 cm - 350 cm
Thickness: 6 mm
TreP Srl
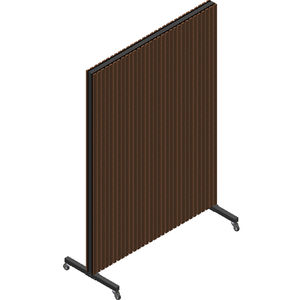
Length: 2,400 mm
Height: 600 mm
Recycled polyester fibre core. Absorption on both sides. Our wide range of finishes includes melamines with wood designs or solid colours, stained, lacquered and natural wood veneers. These options applied to the different base ...

Height: 0 mm - 3,200 mm
Thickness: 50 mm
... office partition of Clestra Hauserman. Baya partitions are available in single and double glazed version to give parity of design. Frameless glazed partitions, panels and doors are ...
Clestra
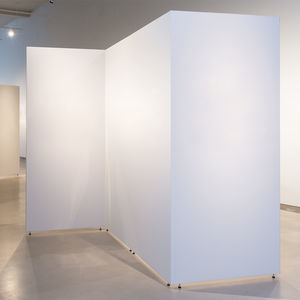
Length: 20 cm - 157 cm
Height: 50 cm - 400 cm
Thickness: 4, 6 cm
Mila-wall modular walls are aesthetic, sustainable and economical. Our kind of modular construction is architecture with the wall in its purest form. The modules of the 100, 160 and 840 series are perfectly suited for exhibition walls, ...
MBA-Design & Display Produkt
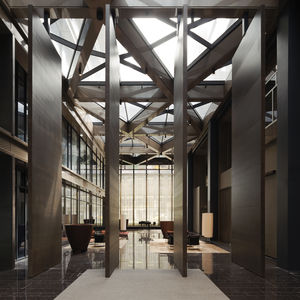
Oversized doors – they are everything but usual. Incorporating a very tall door in your interior or exterior will draw the eye to the height of the building and accentuate it. When you want to create a pivot door like this, pivot hinges ...
FritsJurgens
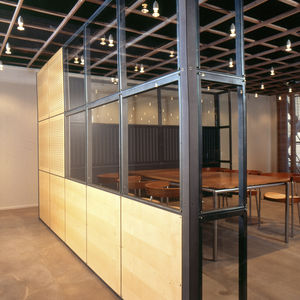
Kuber is a tried and tested all-round interior design system, consisting of wall-units and accessories which are suitable for installation wherever the need is for a combination of maximum flexibility with a high design standard. The ...
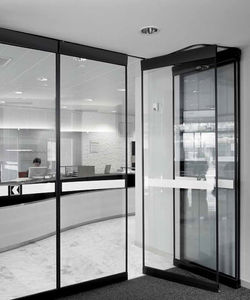
The collapsible sliding-wall system from Gilgen Door Systems optimises space usage while offering an impressive combination of design and function. Exhibition areas, conference rooms, business facilities, schools and hotels; anywhere, ...

The sound-proof sliding partition walls Estfeller are a new way to divide spaces with elegance, while respecting the architectural environment in which they are inserted. They are composed of multiple individual elements, ...
ESTFELLER
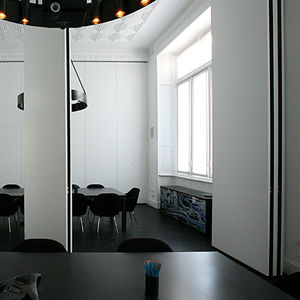
Movable sound-proof partition walls are characterized by modular elements having high acoustic insulation up to an Rw index of 58 dB certified by an accredited laboratory. They are easily stored and slide quietly along ...
ANAUNIA S.r.l

Clipper

Basic is a partition designed to meet the needs of functionality and comfort. Transparency, light and design characterized this partition. The use of the single glass without uprights or solid panels ...
Citterio
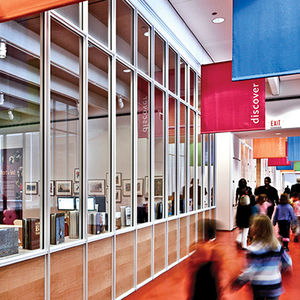
Fireframes® Aluminum Series combined with Pilkington Pyrostop® glass, provides a barrier to radiant and conductive heat transfer. The narrow aluminum profiles allow unlimited areas of glazing in interior and exterior fire separations. KEY ...
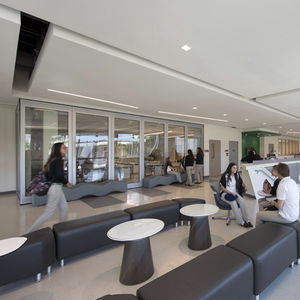
... sound ratings up to 46 STC. The system combines the welded steel frame design of Hufcor’s world class 600 Series operable partitions with heavy-duty insulated glass to achieve optimal acoustic performance while allowing ...
Hufcor
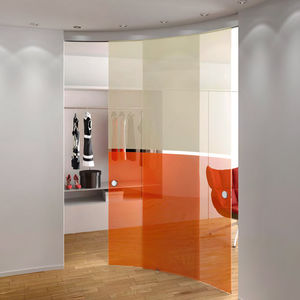
Sliding solutions on the ceiling, flat or curved, designed to define the spaces without dividing them Solution Sliding overlapping Radius 2000 mm Panels 2 curved Nominal doorway opening (LxH)2400 x 3000 mm Fixing Pelmet/ lacquered ...
Casali
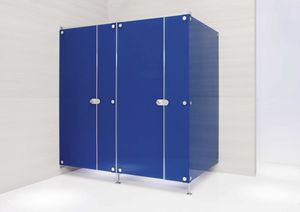
The partition system TWS 100 Plus is characterised by high standards of functionality and design and is intended for dressing rooms and toilet stalls. The stalls offer generous floor space, good accessibility and are ...
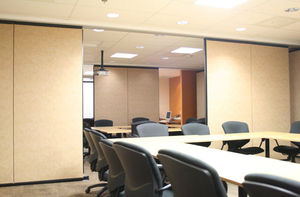
The Moderco 700 series offers a technologically advanced, aesthetically pleasing design. It uses a unique welded steel frame that permits all substrates (skins), both tackable and steel to be welded to the frame. It never requires substrates ...
Moderco Inc
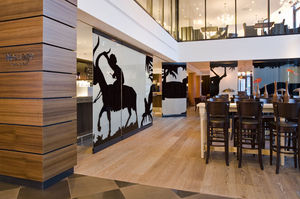
Individual sliding doors systems and design freedom Flexible and multi-faceted sliding door systems make ideal partitioning walls, for example, for conference facilities or for separating areas in an airport or a bank. Product features: ...
GEZE
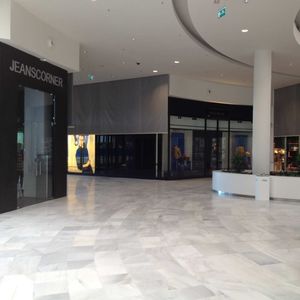
Smokescreen is a mobile smoke barrier. It is intended for : - Prevent or delay the penetration of smoke into another area - Create a smoke reservoir by controlling and limiting the spread of smoke. - Channelling the smoke in a predetermined ...
Adexsi

In today's world, digital technology has changed the way people utilize spaces. Maars offers a wide range of integrated multimedia that provides instant access to digital content in every wall elevation you need. You can make your business ...

Trescalini - Workshop wall, canopy in black lacquered steel and extra clear glass CANOPIES / WORKSHOP WALLS . structure : stainless steel or lacquered steel . filling : glass / stainless steel / lacquered steel . declension : possible ...
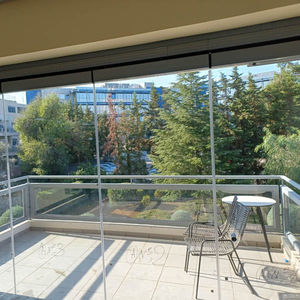
Thickness: 10 mm
Atrio Glass Doors installed folding glass on the veranda of a commercial space in Maroussi. The installation of folding glass in three openings of the veranda gave the client the opportunity to expand the usable space ...
Atrio Glass Doors
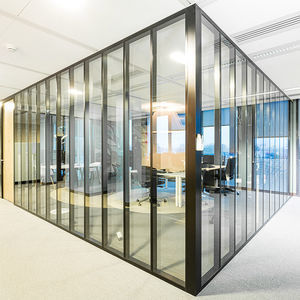
Height: 2,700 mm
Thickness: 77 mm
Partition® 26 has a compelling, modern design with slender joint-covers and runners (26 mm). Easy to install, it is a cost-effective solution for many projects. This removable partition with slender ...
ABCD INTERNATIONAL

Length: 45 cm - 180 cm
Height: 60 cm - 180 cm
Nexus is designed to separate and organise work spaces. Its simple assembly highlights the modular concept it embodies. The series offers a wide range of features, such as soundproofing, the possibility of fitting organiser accessories, ...
Dynamobel
Your suggestions for improvement:
the best suppliers
Subscribe to our newsletter
Receive updates on this section every two weeks.
Please refer to our Privacy Policy for details on how ArchiExpo processes your personal data.
- Brand list
- Manufacturer account
- Buyer account
- Our services
- Newsletter subscription
- About VirtualExpo Group



























Please specify:
Help us improve:
remaining