- Interior & Exterior fittings >
- Partition, Ceiling, Raised floor >
- Commercial partition
Commercial partitions

Length: 45 cm - 180 cm
Height: 60 cm - 180 cm
Nexus is designed to separate and organise work spaces. Its simple assembly highlights the modular concept it embodies. The series offers a wide range of features, such as soundproofing, the possibility of fitting organiser accessories, ...
Dynamobel
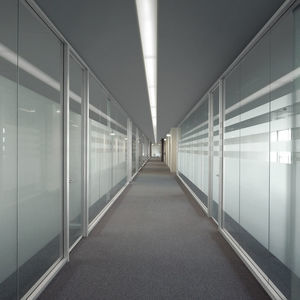
... flexibility. Those are the principles which inspired X System, Uffix innovative partition system which satisfies the several needs of contemporary living. The various types of partitions allow customised ...
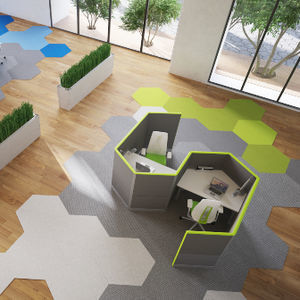
Height: 1,280 mm
Sit-stand panel desks are designed to work in many setups, from spacious corner-desks to compact 120° honeycomb formations. They are designed to maximise space whilst boosting workplace productivity. If you’re choosing a new desking ...
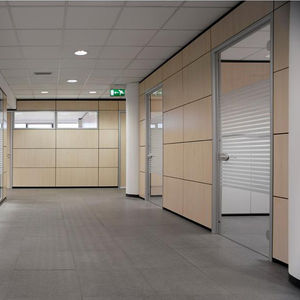
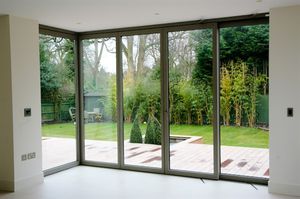
This unique moveable glazed partition operates in a slide-and-stack system and is constructed from highly insulated thermally broken sections. Each panel is designed to slide easily around corners of any angle between ...
SunParadise

In the architecture sees the partition wall as a vertical element both defining the space externally and dividing it internally, we can call a partition wall whatever vertical element that boundaries ...
NEWFORM Ufficio

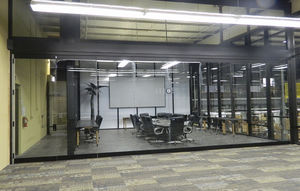
... conceal the panels prevents space from being lost in the room and makes Solar Innovations, Inc.s wide open doors ideal for commercial or residential applications. Virtually any size opening can be designed to incorporate ...
Solar Innovations, Inc.
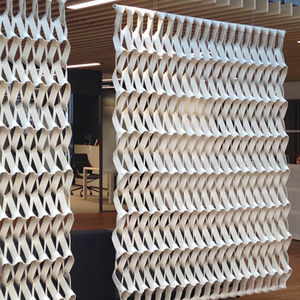
Length: 125, 160, 200, 250 cm
Height: 175 cm - 335 cm
Design by Petra Vonk Aline - hanging partition panel Plectere Aline is a partition panel designed to divide space and reduce noise, without disconnecting. It shows beautifully and creates a flexible ...
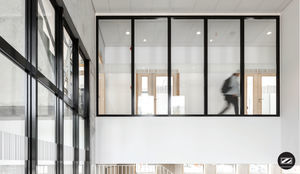
ERIBEL FRANCE
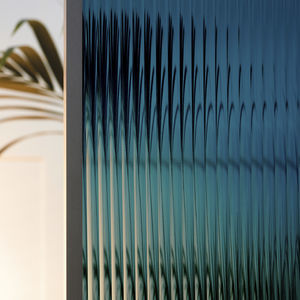
Moveable or fixed wall systems, wall panellings, walk-in closets, and wardrobes that expand and integrate spaces, adapting to every style through the proposal of new materials. ARIA, sliding system in glass and aluminum, from fluted blue ...
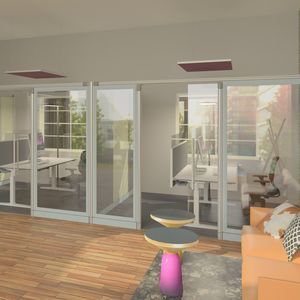
... you sometimes need some change in the office, our modular wall system “Struktur” is the right thing for you. The versatile partition walls completely redesign your rooms in a heartbeat. Whether you want to enlarge team ...
PREFORM GmbH

Length: 700 mm - 1,200 mm
Height: 2,200 mm - 3,500 mm
Thickness: 100 mm
Alnoplan F100 is a 6 mm thick single or double glazed soundproofing wall with improved glass vision of flush glazing with concealed aluminium frames and high soundproofing. Frameless structural flush glazing is UV resistant with permanent ...
ALN Office - Altinbölme Partition Wall
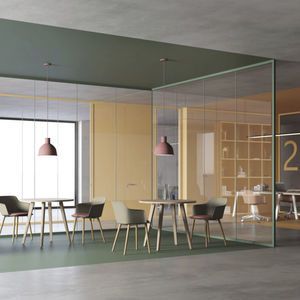
Length: 1,050 mm
Height: 2,900, 3,100 mm
Thickness: 10, 12, 36 mm
... the glass in position. The gaskets inserted in the aluminum profiles increase the acoustic insulation properties of the partition wall. • Slim and minimalist profile (37mm x40mm H) • Snap fastener cover that facilitates ...
Arcarossa
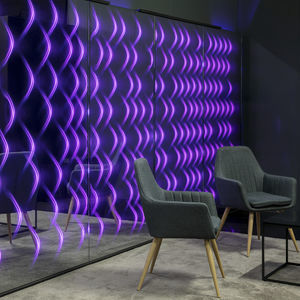
Length: 1,900 mm
Height: 3,210 mm
With the ETTLIN LUX® Mirrorglass, interior designers and lighting designers can use a fascinating design element in their interior design projects. Multi-faceted mirror wall with effective illumination creates a sophisticated room ...

Height: 2,058 mm
Office design has progressed a long way over the years with an ever increasing global trend for large open plan working environments. There has however been many compromises that have had to be addressed with this trend such as acoustic ...
14six8
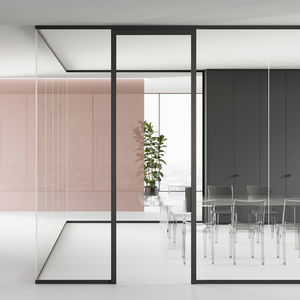
A system of free-standing glass partitions where every element presents minimum visual encumbrance and maximum mechanical resistance. The project is inspired by eco-compatibility criteria that call for the use of perfectly ...
Las Mobili
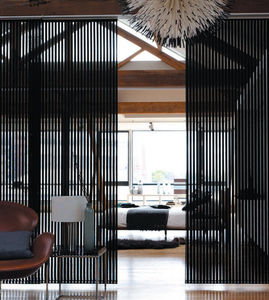

We design and manufacture custom wood doors and custom bamboo doors, for inside and outside, combining timber or bamboo with other materials like stainless steel, glass or stone. GUBIA offers its specialty series of custom doors and ...
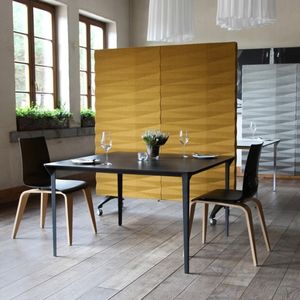
is a movable wall designed in response to the need for synergy between personal working space and ecology. Its sound-absorbing properties let the user concentrate on the tasks at hand. Its daring uneven form stimulates creative thinking. ...
vank
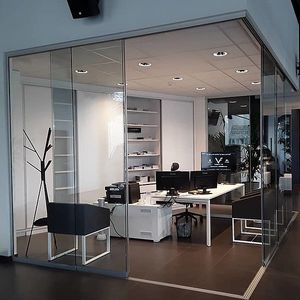
Sliding system Bottom loaded/running construction Option of flush or weathered bottom track The flush bottom track is particularly suitable for use in "barrier-free dwellings" according to DIN 18 025 Optionally with or without lateral ...
Sunflex Aluminiumsysteme
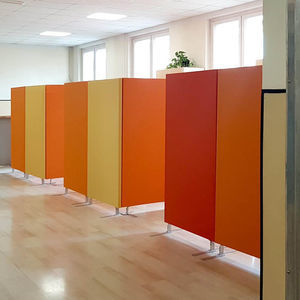
Length: 600 mm - 1,200 mm
Height: 600 mm - 2,000 mm
Thickness: 45 mm
Shelter® sound-absorbing screen line by Acustico® is designed for installations in any architectural context that requires a simple, modular and aesthetic system for temporary acoustic partitioning. The movable Shelter® screens are ...
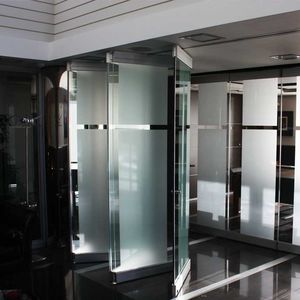
In the F1 sliding door system, the panels are hinged together and folded in position using (stainless steel) rollers in a roof-mounted driver, ensuring smooth, unhindered and silent movement. It comes with 10mm tempered glazing, which ...
Salinox
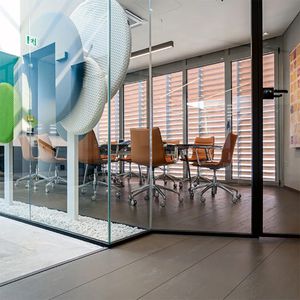
Length: 100 cm
Height: 200 cm - 270 cm
Thickness: 10 mm - 18 mm
... workspaces, in both public and private contexts, as well as residential environments. -Minimal Design:This partition wall offers an attractive and modern design, allowing the maximization of the rooms' ...
AD-Solutions
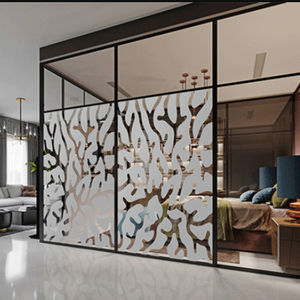
... •Dynamic Designs Custom shapes and patterns add style and function to windows and partitions •Optimize Space Replace thick studded walls with thin partitions or section open floor plans with ...
Your suggestions for improvement:
the best suppliers
Subscribe to our newsletter
Receive updates on this section every two weeks.
Please refer to our Privacy Policy for details on how ArchiExpo processes your personal data.
- Brand list
- Manufacturer account
- Buyer account
- Our services
- Newsletter subscription
- About VirtualExpo Group



























Please specify:
Help us improve:
remaining