- Building & Construction >
- Construction system >
- Contemporary house
Contemporary houses
{{product.productLabel}} {{product.model}}
{{#if product.featureValues}}{{product.productPrice.formattedPrice}} {{#if product.productPrice.priceType === "PRICE_RANGE" }} - {{product.productPrice.formattedPriceMax}} {{/if}}
{{#each product.specData:i}}
{{name}}: {{value}}
{{#i!=(product.specData.length-1)}}
{{/end}}
{{/each}}
{{{product.idpText}}}
{{product.productLabel}} {{product.model}}
{{#if product.featureValues}}{{product.productPrice.formattedPrice}} {{#if product.productPrice.priceType === "PRICE_RANGE" }} - {{product.productPrice.formattedPriceMax}} {{/if}}
{{#each product.specData:i}}
{{name}}: {{value}}
{{#i!=(product.specData.length-1)}}
{{/end}}
{{/each}}
{{{product.idpText}}}

LIGHT STEEL HOUSE TECHNICAL SPECIFICATIONS AND DATA WALL FRAME: Walls are produced with 140 mm thick sections suitable for the project and static calculations, using uprights and registers. Wall thickness can be increased ...

PREFABRICATED HOUSE TECHNICAL SPECIFICATIONS AND DATA General: The ground concrete must be cast according to the dimensions provided in the concrete plan at the time of order. The height and safety of the ground concrete ...


Area: 655 m²
Modern and stylish house Avangard designed by architect Matti Iiramo for the hilly landscape. One-storey building of rectangular shape is combined with a recessed basement. The roof is turned into a huge ...
Lumi Polar

Area: 474 m²
... We have opportunities to create layouts of houses in any style, which option will be limited only by limits of your imagination! The avant-garde twists and noble form of classicism, clean lines of modern ...
Lumi Polar
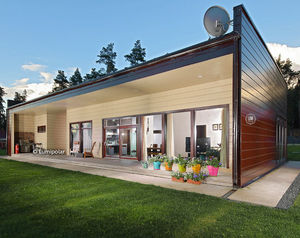
Area: 216 m²
... We have opportunities to create layouts of houses in any style, which option will be limited only by limits of your imagination! The avant-garde twists and noble form of classicism, clean lines of modern ...
Lumi Polar
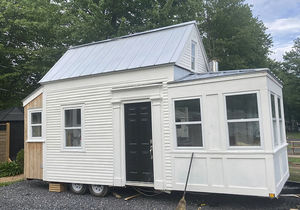
Area: 20 m²
# of people: 4 Type: On wheels Number of floors: 1 + mezzanine Weight: 10,000 lbs Size: 8.5' x 24' (2.5 m x 8 m) Height: 12' / 16' Roof: Manual folding steel Wall: Cedar / painted loan Insulation: R10/R15 3 seasons Energy: 30 ...

Area: 42 m²
# of people: 4 Type: Fixed (guest house) Number of floors: 1 + mezzanine Weight: n/a Size: 20' x 20' (6.5 m x 6.5 m) Height: 17' Roof: Cedar shingles Wall: Painted clapboard / painted loan Insulation: R20/R30 ...

Central African country of Gabon has selected the Steelife for its urban transformation project. Mass housing project, which is being carried out on Angondje region of the capital city of Libreville that has been allocated for the Housing ...
Steelife

Steelife
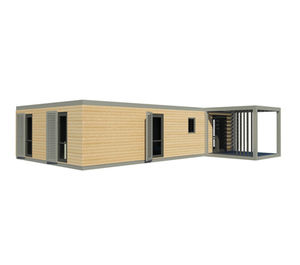
Area: 63 m²
CAN BE CARRIED WITH 1 LORRY AND 2 TRUCK 5 PERSON HOUSE
Steelife

This retreat is a (somewhat) famous cargo container house project which has been featured on several television programs, including HGTV’s “Small Space, Big Style” and “Some Assembly Required.” It is situated on the ...
cargotecture
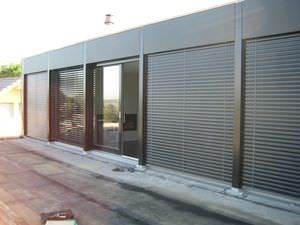
Attic floor on top of a new building (timber structure). The new building has an exposed concrete interior. The attic floor was constructed using treated timber uprights and has a Minergie-standard prefabricated timber roof structure. ...
Haring Engineering Ltd
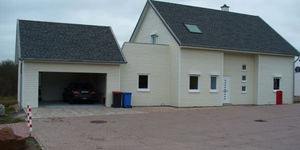
Faberca
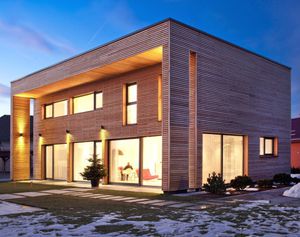
... materials. The owners of the house turned to Riko after discovering our work with the project The Lakes by Yoo which we are working on in the vicinity of London. The outside of the house is somehow ...
Riko Hiše

The Breezehouse 2100 is our most iconic home. We designed it around our signature glass-filled Breezespace to seamlessly connect airy, open interiors with the natural beauty of the outdoors. Perfect for year around California living. ...
Blu Homes

Area: 138 m²
An open house which offers you the full program on 138m ². In addition to four bedrooms, a spacious living-dining room with open kitchen invites you to socialize with friends and family. The standard patio doors bring ...
Vario Haus
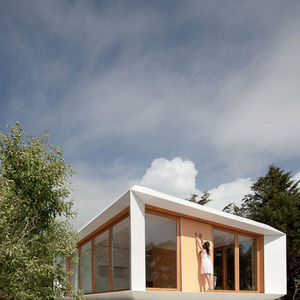
Area: 36 m²
... manufacture, easy to assemble, of good quality and affordable. MIMA House has been awarded Building of The Year 2011 by the world’s most renowned architecture platform Archdaily. The house has a ...
Mimahousing
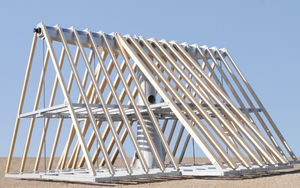
... ECODOMUS design is based on ADESs experience in solar tracking technology applied to photovoltaic generation. The result is a home capable of programmed or voluntary orientation by means of a servo system so that it optimises ...
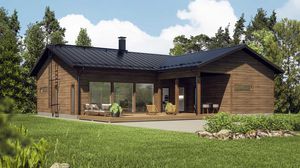
Area: 166 m²
Log Home Rusko 166 is a modern log home that combines the timeless beauty of wood with contemporary design elements. This spacious home features an open ...
Kuusamo Hirsitalot Oy
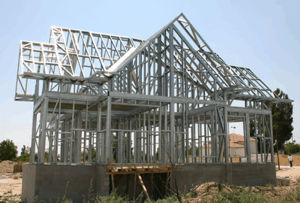
FamilyKit® residential buildings are extremely safe and durable, while representing the last trend and innovation in residential construction. Advantages: Resistance and enhanced safety Long life Reduced operating costs Quick and easy ...
Proinvest Group SRL

Area: 120 m²
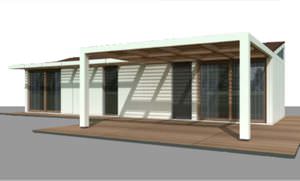
Area: 41 m²
... pefc&fsc". Cladding, flooring and furniture in thermo-treated ash, copper roofing, windows and doors with low transmittance, home automation and engineering solutions evolved co-generation.
LEGNOLANDIA

... experienced when it comes to anti-cyclonic engineering, design and construction. All of our houses exported to countries that experience hurricanes are designed by our in-house team based on the Miami ...
PT-Touchwood

... of the environmental protection and resource-saving construction industry. As a new type of house structure system, the steel structure house transforms the house from the construction ...
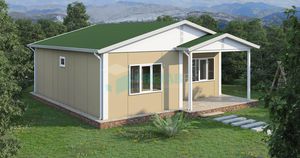
Area: 61 m²
... range of modular homes that are economical, stylish, and come with a wide selection of internal and external finishing. Our prefab Homes are built at a factory and moved to the building site piece ...
prefabex
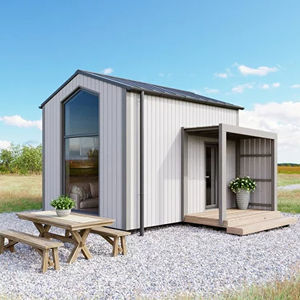
Area: 18 m²
Our houses, like the element of air, represent freedom, lightness and inspiration. They create an atmosphere of openness, permeability and freshness, filling the space with invisible energy. Unique design and the opportunity ...
Y-HOME
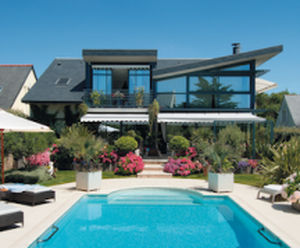

... Room or the Small Office for the garden, and the Minimum House for weekends for two people. Among the Single Family modules are the Economy House with 2 or 3 bedrooms, and the Exclusive Design House, ...

In the interior of the wonderful Mallorca island we can find the Estepona model completely customized for our clients. A privileged, peaceful and full of light place in which you can enjoy every day when returning home.
INHAUS

... technology importer self contained container house container house pods light Modular Houses in workshop manufacturing process.It is used mainly in the field(s) of Container Houses ...
Your suggestions for improvement:
Receive updates on this section every two weeks.
Please refer to our Privacy Policy for details on how ArchiExpo processes your personal data.
- Brand list
- Manufacturer account
- Buyer account
- Our services
- Newsletter subscription
- About VirtualExpo Group



























Please specify:
Help us improve:
remaining