- Building & Construction >
- Construction system >
- House with terrace
Houses with terrace
{{product.productLabel}} {{product.model}}
{{#if product.featureValues}}{{product.productPrice.formattedPrice}} {{#if product.productPrice.priceType === "PRICE_RANGE" }} - {{product.productPrice.formattedPriceMax}} {{/if}}
{{#each product.specData:i}}
{{name}}: {{value}}
{{#i!=(product.specData.length-1)}}
{{/end}}
{{/each}}
{{{product.idpText}}}
{{product.productLabel}} {{product.model}}
{{#if product.featureValues}}{{product.productPrice.formattedPrice}} {{#if product.productPrice.priceType === "PRICE_RANGE" }} - {{product.productPrice.formattedPriceMax}} {{/if}}
{{#each product.specData:i}}
{{name}}: {{value}}
{{#i!=(product.specData.length-1)}}
{{/end}}
{{/each}}
{{{product.idpText}}}

Area: 474 m²
... large windows create bold and beautiful features of our houses. Such architectural design not only attracts with its originality, but also complements the natural landscape that surrounds the house.
Lumi Polar
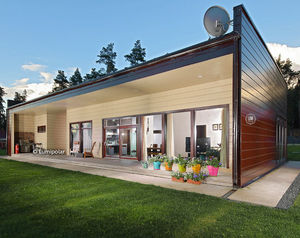
Area: 216 m²
... large windows create bold and beautiful features of our houses. Such architectural design not only attracts with its originality, but also complements the natural landscape that surrounds the house.
Lumi Polar

Area: 170 m²
... railings, floor-to-ceiling windows - a large area of glazing gives the house lightness, and to the interior space - light. No unnecessary details - just clean lines and simple shapes. A house made of ...
Lumi Polar
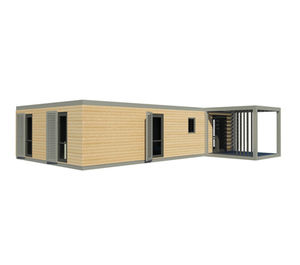
Area: 63 m²
CAN BE CARRIED WITH 1 LORRY AND 2 TRUCK 5 PERSON HOUSE

Area: 111 m²
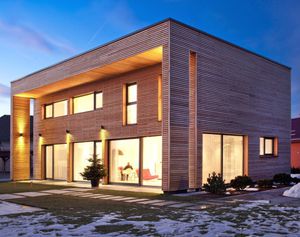
... materials. The owners of the house turned to Riko after discovering our work with the project The Lakes by Yoo which we are working on in the vicinity of London. The outside of the house is somehow ...
Riko Hiše

Area: 141 m²
... square meters you will find the same room concept with all the advantages of the "Large" version. Convince yourself, visit the house live in the "Blaue Lagune" near Vienna and feel the inspiring feeling of esprit.
Vario Haus
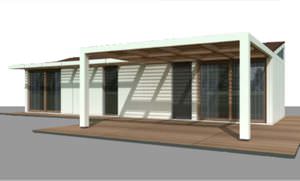
Area: 41 m²
... pefc&fsc". Cladding, flooring and furniture in thermo-treated ash, copper roofing, windows and doors with low transmittance, home automation and engineering solutions evolved co-generation.
LEGNOLANDIA

... experienced when it comes to anti-cyclonic engineering, design and construction. All of our houses exported to countries that experience hurricanes are designed by our in-house team based on the Miami ...
PT-Touchwood
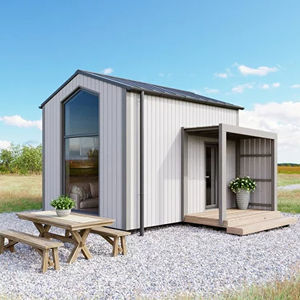
Area: 18 m²
Our houses, like the element of air, represent freedom, lightness and inspiration. They create an atmosphere of openness, permeability and freshness, filling the space with invisible energy. Unique design and the opportunity ...
Y-HOME
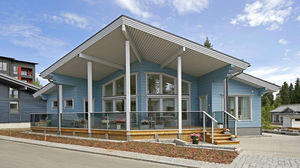
Area: 141 m²
The Nuuna detached house is different. The square metres correspond to a standard Finnish detached house, but the shape of the building is far from normal. The open plan layout and brightness of Nuuna’s ...

... Room or the Small Office for the garden, and the Minimum House for weekends for two people. Among the Single Family modules are the Economy House with 2 or 3 bedrooms, and the Exclusive Design House, ...
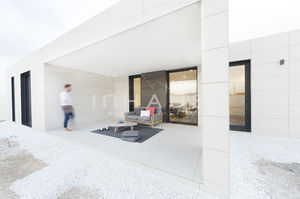
Going into the province of Valencia we can find our Chipiona model.
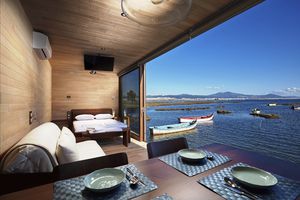
Area: 34 m²
The iHouse system, is based on its basic unit, which is extremely flexible, in order to offer infinite combinations that can satisfy your every desire. The following suggestions are some of the most popular ones, but without limiting ...
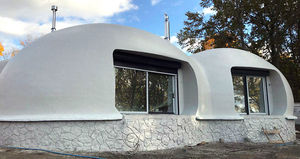
Area: min 53.0 m²
... seismically dangerous zones provides strong evidence in favor of their strength. Project of one-storeyed domestic solid-cast house with area 85.2 sq. m. For sheathing is used PVC fabric. Foam plastic is used for insulation ...
HOLSTROY
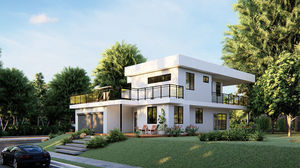
Area: 150 m²
... with its own bathroom and cloakroom, and the other two rooms share a bathroom. When the double glass door is open, a large terrace appeared which can overlook the surrounding scenery. If you are looking to build a ...
NingBo DeepBlue Smarthouse Co.,LTD.
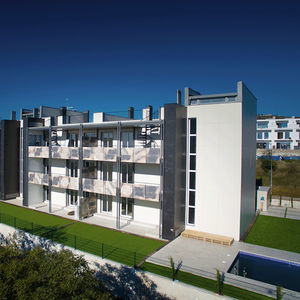
Area: 153 m²
... Building with energy efficiency certificate “A”. 9 apartments 120 m2 with big terraces of 23m2. The ground floor units have private garden and the penthouses have a big solarium-terrace on the top floor ...
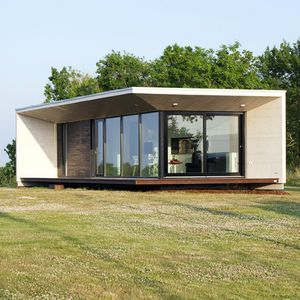
Area: 84 m²
... as a home or a cottage. PREMIUM MATERIALS Passion Houses have been designed and engineered to last. From body to skin durable and fine. Strong structure, triple glazed windows, natural wood parquet ...
Passion-smart design
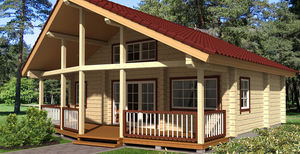
Area: 83 m²
Sinilill is a lovely two-storey log house ideal for the countryside. This house with two bedrooms and a loft is suitable for smaller family. In front of the house is a large terrace ...
PALMATIN Ltd.
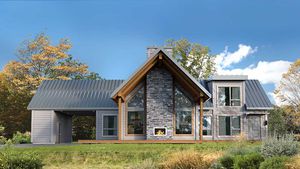
Area: 2,682 ft²
... design of this home is so spectacular, the Stockholm 2 is expected to become a favorite in the series. The layout includes over 2600 square feet of living space on 2 floors, with 4 bedrooms and 4 full baths, resulting ...
TIMBER BLOCK
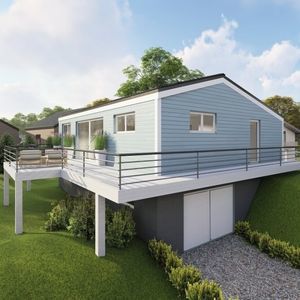
Area: 94 m²
BASIC External Prefabricated Walls Thickness: 207 mm Timber Framework Softwood board: Kiln dried (16 %) Planned, calibrated Graduated (C16/C24) Dimensions: 195x72 mm Wind protection board: OSB - 3 Thickness – 12 mm Internal ...
Frame House group Sia
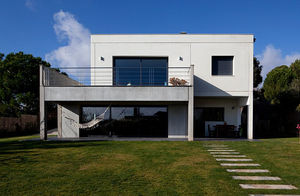
... distribution modules. Modern design, functional design These contemporary-style houses offer a large degree of modularity for the interiors. We build prefabricated homes with a modern, contemporary ...
HORMIPRESA
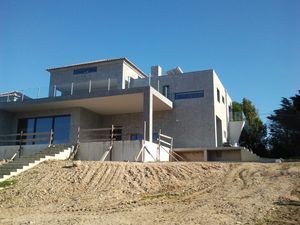
IBS Distribution
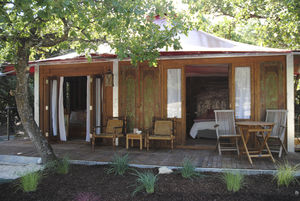
Area: 28 m²
CONCEPT This bungalow was installed in the South-West of France and ensures a friendly space, sufficiently spaced to share with family or friends privileged moments. ARRANGEMENT Bungalow 20m2 including: -1 outdoor lounge for 6 people -1 ...
Teck Time
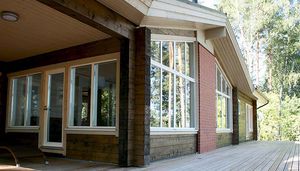
Area: 300 m²
Log is a natural material and therefore a healthy option for any house. Most of our larger models have been designed and produced with the customers wishes and needs in mind.

Area: 2,421 ft²
The Original Dwell Home was the winning design of the Dwell Home Design Invitational. Sixteen architecture firms from the US and abroad were selected to submit design entries. The winning design came ...
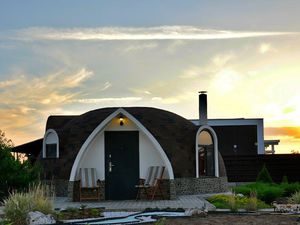
Area: 42 m²
General information Diameter -6 m. The living space of the building - 42m2.
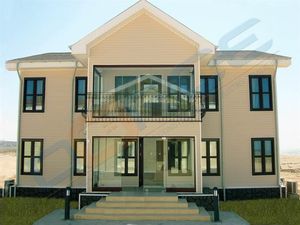
Holiday Village General Contracting Projects_Hotel / Holiday Village Project Country / CityKazakhstan / Fort-Shevchenko Contract TypeDesign & Build
Your suggestions for improvement:
Receive updates on this section every two weeks.
Please refer to our Privacy Policy for details on how ArchiExpo processes your personal data.
- Brand list
- Manufacturer account
- Buyer account
- Our services
- Newsletter subscription
- About VirtualExpo Group



























Please specify:
Help us improve:
remaining