- Building & Construction >
- Facade, Curtain wall >
- Metal look cladding
Metal look cladding

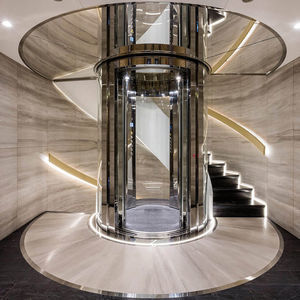
... even in design stage and ensure an excellent final result New solutions that solve the recurring problems in the field of cladding walls and ceilings, easy to install and versatile to use to optimize usability of space ...
Fitlock | Daureka S.r.l.
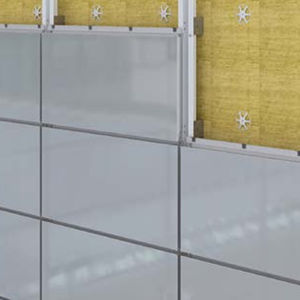
-Horizontal layout with straight-line forms. -Invisible fixings -Quick installation using interlocking after adjusting the starter profile -Oversize cassettes (up to 4 to 6 meters) available -Reduces fixing operations by spacing out ...
ISOSTA international
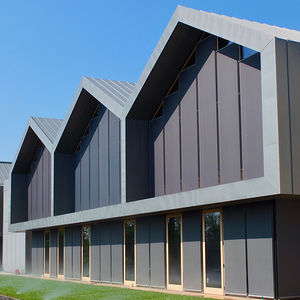
... Ceiling and Pitched roof Light alloy cladding panels, used to renovate building envelopes, rendering them more attractive. The use of this ventilated façade system — with or without the integrated insulation cladding ...
Windwall

Aluminum bending panel with cutting pattern used for facade cladding wall cover Place of Origin: China Brand Name: M-CITY Model Number: MCT-004 Payment & Shipping Terms:by T/T L/C Minimum Order Quantity: 80square meters Price: ...
M-City Aluminum Co., Ltd.
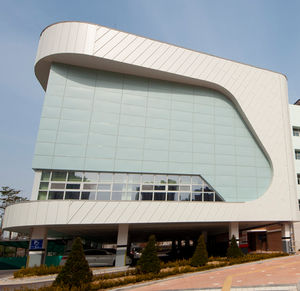
Ever more outstanding, eve more durable Nowadays, efficient use of energy is one of the major concerns. To ensure it, construction elements like roof, floor or ceiling materials must be manufactured with an even higher level of technical ...

Length: 7,300 mm
Height: 1,035, 1,285, 1,535, 1,785, 2,050 mm
Thickness: 3, 4, 6 mm
ALPOLIC™/fr is a composite panel consisting of two 0.5mm thick aluminium cover sheets with a flame-retardant mineral polymer core (2.0 to 5.0mm). It meets the requirements of fire protection class B - s1, d0 and is approved by the building ...
ALPOLIC™
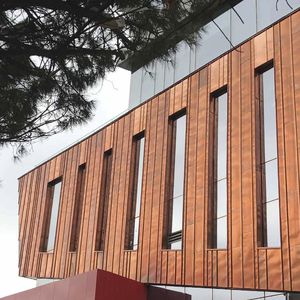
Advantages looks like copper same patination properties as solid copper lighter than copper easy and quick handling like copper stronger than copper greater resistance to damage caused by hail easy to process cutting, ...
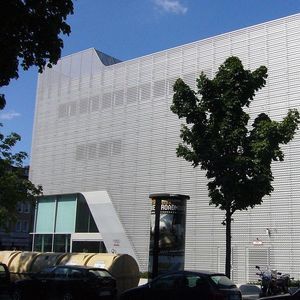
... adherence to deadlines for all further projects. The facades are realised in close cooperation with architects and responsible cladding companies and/or general contractors. The size of our company allows us at ...
DFP

Thickness: 3 mm
The parametric design allows for adaptive geometry, enabling the facade screen to respond to various environmental or functional factors. The screen's patterns and shapes can be dynamically adjusted based on factors like solar orientation, ...
Axes in Excess
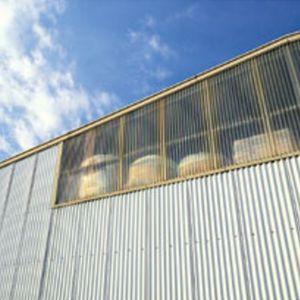
Length: 200, 250, 300 cm
Height: 90 cm
... ONDOMETAL sheet is ideal for roofing and cladding and easily adapts to any type of construction. The ONDOMETAL sheet is bent, welded and painted. Overhead lighting is achieved through the inclusion in the cladding ...
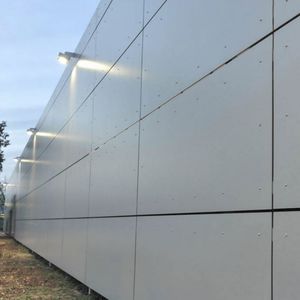
Year: 2012 General contractor: TERMOTECH - Elevation boards Cembrit Piła
Copal

Perforated Metal Screen a) Favorable design b) Simple installation c) High strong quality. d) Good Anti- corrosion
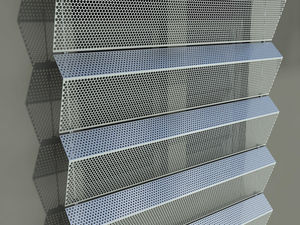
... Façade shape and profile also play a role, with ridged panels an alternative way of achieving an interesting architectural look when steel cables aren’t suited. Ridged panels still prevent the pooling of water and provide ...
LOCKER Group
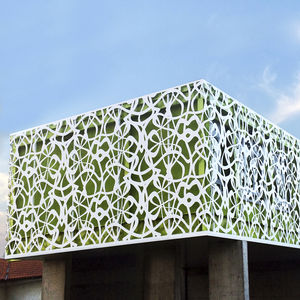
Panels cut design, are a result of the technological forefront of A.F. AZEVEDOS, which makes possible the production of solutions for the differentiation of spaces and can be applied indoors and outdoors, whose usefulness can add deepness, ...
BPLAN
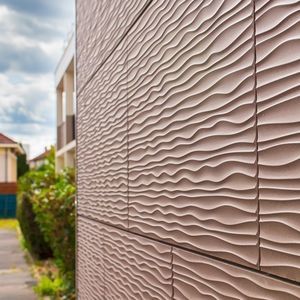
Length: 135, 120 cm
Height: 60 cm
Thickness: 5, 4 cm
... organic nature takes place in the city. The DUNE look dresses the buildings with a light, discreet and sensual undulation. It is also a bestseller in the interior layout, now available in facade cladding. Our ...
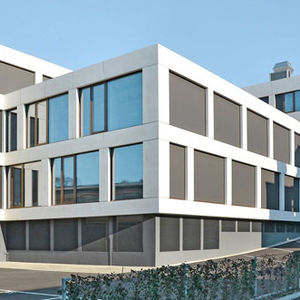
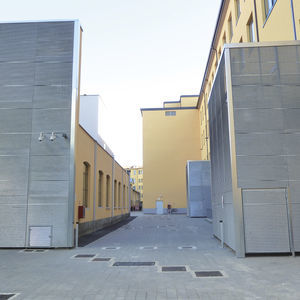
Length: 5,400, 6,100 mm
Height: 1,975, 1,610 mm
... Coating - Hot-dip galvanizing according to UNI EN ISO 1461 - Polyester powder coating - Possible pickling (COR-TEN) Wall cladding system consisting of S235JR slatted steel or COR-TEN steel, 46x132 mesh size, welded ...
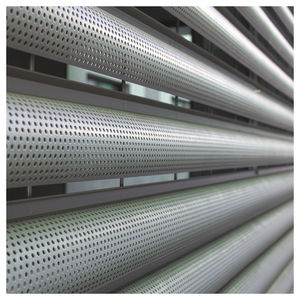
Length: 5,500 mm
Height: 1,972 mm
TETI is the new exclusive wall cladding system by Nuova Defim Orsogril made up of shaped metal profiles welded to 4 mm diameter vertical round bars. It is available with both solid and micro-perforated ...
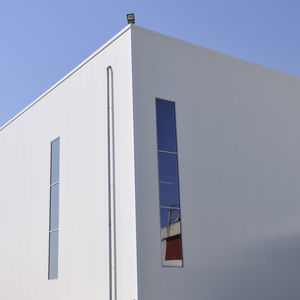
Length: 2,000 mm - 15,500 mm
Height: 1,000 mm
Thickness: 80, 60, 50, 40, 30 mm
... sidewall cladding, construction of internal partitions and suspended ceilings. The Insotherm WPU (PUR/PIR) panels consist of two formed metal sheets and insulation of self-extinguishing ...
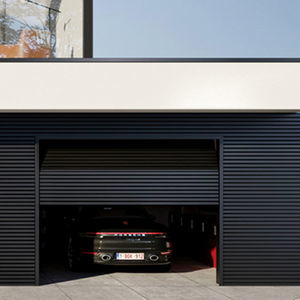
Aluminum cladding for a trendy home appearance. The DECO WALL facade system consists of a basic profile that is mounted against the façade. The finishing profiles are clicked on it. There are 3 different finishing ...

The ’ gold mosaic is produced employing a thin gold foil , which is placed between two sheets of glass , a floor plate and a thin crystal surface (folder), clear or colored, to protect the gold-beaters. the different ...
Your suggestions for improvement:
the best suppliers
Subscribe to our newsletter
Receive updates on this section every two weeks.
Please refer to our Privacy Policy for details on how ArchiExpo processes your personal data.
- Brand list
- Manufacturer account
- Buyer account
- Our services
- Newsletter subscription
- About VirtualExpo Group






















Please specify:
Help us improve:
remaining