- Building & Construction >
- Construction system >
- Polystyrene house
Polystyrene houses
{{product.productLabel}} {{product.model}}
{{#if product.featureValues}}{{product.productPrice.formattedPrice}} {{#if product.productPrice.priceType === "PRICE_RANGE" }} - {{product.productPrice.formattedPriceMax}} {{/if}}
{{#each product.specData:i}}
{{name}}: {{value}}
{{#i!=(product.specData.length-1)}}
{{/end}}
{{/each}}
{{{product.idpText}}}
{{product.productLabel}} {{product.model}}
{{#if product.featureValues}}{{product.productPrice.formattedPrice}} {{#if product.productPrice.priceType === "PRICE_RANGE" }} - {{product.productPrice.formattedPriceMax}} {{/if}}
{{#each product.specData:i}}
{{name}}: {{value}}
{{#i!=(product.specData.length-1)}}
{{/end}}
{{/each}}
{{{product.idpText}}}
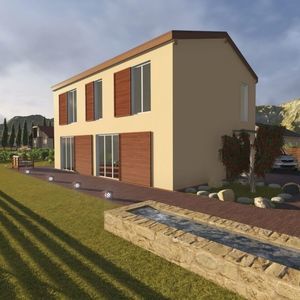
Area: 169 m²
BASIC External Prefabricated Walls Thickness: 207 mm Timber Framework Softwood board: Kiln dried (16 %) Planned, calibrated Graduated (C16/C24) Dimensions: 195x70 mm Wind protection board: OSB - 3 Thickness – 12 mm Internal ...
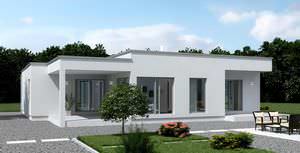
Area: 171 m²
Low-energy single-level Domprojekt houses have a net area of 47m² - 169m², architecturally designed with mono-pitched, ridged, or multi-ridged roofs. All single level homes are foreseen for the construction ...
Domprojekt
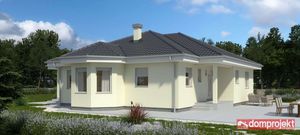
Area: 135 m²
... depending on the size of the house. The exteriors of all the houses are adapted to the location where they are built. LOW-ENERGY PREFABRICATED HOUSE LARA Floors: - single-level Dimensions: ...
Domprojekt
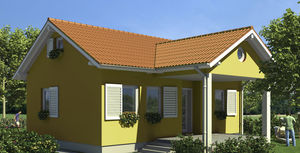
Area: 56 m²
LOW-ENERGY PREFABRICATED HOUSE KATIE FEATURES Floors: - single-level Dimensions: - 9,95 m x 6,70+2,00 m Net area: - 59,00 m²
Domprojekt
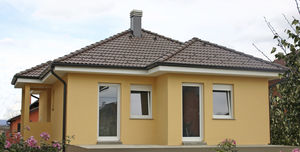
Area: 84 m²
LOW-ENERGY PREFABRICATED HOUSE NATALY FEATURES Floors: - single-level Dimensions: - 11,70 m x 9,20+1,55 m Net area: - 88,30 m²
Domprojekt
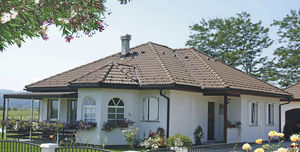
Area: 102 m²
LOW-ENERGY PREFABRICATED HOUSE LARISA FEATURES Floors: - single-level Dimensions: - 14,40 m × 10,90 m Net area: - 108,50 m²
Domprojekt
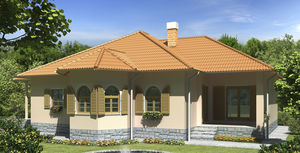
Area: 169 m²
LOW-ENERGY PREFABRICATED HOUSE MELANY FEATURES Floors: - single-level Dimensions: - 14,70+1,80 m x 14,35 m Net area: - 147,00 m²
Domprojekt
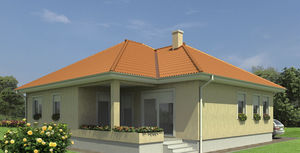
Area: 129 m²
LOW-ENERGY PREFABRICATED HOUSE KARLA FEATURES Floors: - single-level Dimensions: - 13,70 m x 12,50 m Net area: - 128,60 m²
Domprojekt
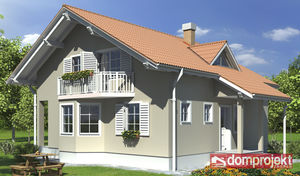
Area: 161 m²
LOW-ENERGY PREFABRICATED HOUSE EVA FEATURES Floors: - single-level with attic Dimensions: - 11,40 m x 10,20+1,50 m Net area: - 174,40 m²
Domprojekt
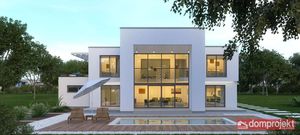
Area: 288 m²
Low-energy multi-level Domprojekt houses have a net area of 84m² - 295m² and they are architecturally designed as houses with ridged or modern flat roofs. The multi-level houses have ...
Domprojekt
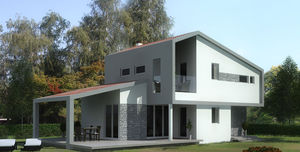
Area: 140 m²
LOW-ENERGY PREFABRICATED HOUSE SARA FEATURES Floors: - main floor + upper floor Dimensions: - 11,60+3,50 m x 7,80 m Net area: - 131,30 m²
Domprojekt

... This resulted in a home with minimal heat loss through the structure. Touchwood also designed, supplied and installed a PAUL MVHR system, with all duct work routes pre-cut in the frame, allowing solid steel ducts to ...
Your suggestions for improvement:
Receive updates on this section every two weeks.
Please refer to our Privacy Policy for details on how ArchiExpo processes your personal data.
- Brand list
- Manufacturer account
- Buyer account
- Our services
- Newsletter subscription
- About VirtualExpo Group





Please specify:
Help us improve:
remaining