- Building & Construction >
- Construction system >
- Stone wool house
Stone wool houses
{{product.productLabel}} {{product.model}}
{{#if product.featureValues}}{{product.productPrice.formattedPrice}} {{#if product.productPrice.priceType === "PRICE_RANGE" }} - {{product.productPrice.formattedPriceMax}} {{/if}}
{{#each product.specData:i}}
{{name}}: {{value}}
{{#i!=(product.specData.length-1)}}
{{/end}}
{{/each}}
{{{product.idpText}}}
{{product.productLabel}} {{product.model}}
{{#if product.featureValues}}{{product.productPrice.formattedPrice}} {{#if product.productPrice.priceType === "PRICE_RANGE" }} - {{product.productPrice.formattedPriceMax}} {{/if}}
{{#each product.specData:i}}
{{name}}: {{value}}
{{#i!=(product.specData.length-1)}}
{{/end}}
{{/each}}
{{{product.idpText}}}

Area: 929 m²
The house with two floors Fashion 66 is an embodiment of style and quality: with the elegant combination of wood and stone, it looks very respectable and modern. This residence will be suitable even for ...
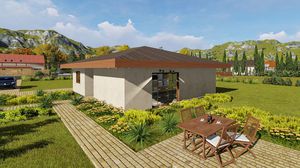
Area: 100 m²
BASIC External Prefabricated Walls Thickness: 207 mm Timber Framework Softwood board: Kiln dried (16 %) Planned, calibrated Graduated (C16/C24) Dimensions: 195x70 mm Wind protection board: OSB - 3 Thickness – 12 mm Internal ...
Frame House group Sia
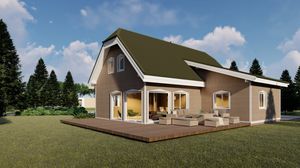
Area: 193 m²
BASIC External Prefabricated Walls Thickness: 207 mm Timber Framework Softwood board: Kiln dried (16 %) Planned, calibrated Graduated (C16/C24) Dimensions: 195x72 mm Wind protection board: OSB - 3 Thickness – 12 mm Internal ...
Frame House group Sia
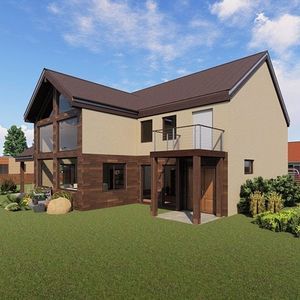
Area: 246 m²
BASIC External Prefabricated Walls Thickness: 207 mm Timber Framework Softwood board: Kiln dried (16 %) Planned, calibrated Graduated (C16/C24) Dimensions: 195x72 mm Wind protection board: OSB - 3 Thickness – 12 mm Internal ...
Frame House group Sia
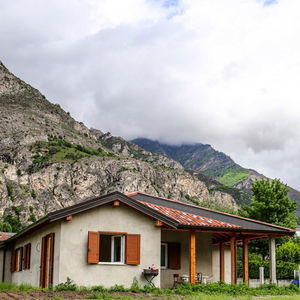
Area: 197 m²
BASIC External Prefabricated Walls Thickness: 207 mm Timber Framework Softwood board: Kiln dried (16 %) Planned, calibrated Graduated (C16/C24) Dimensions: 195x72 mm Wind protection board: OSB - 3 Thickness – 12 mm Internal ...
Frame House group Sia
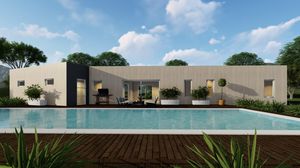
Area: 167 m²
BASIC External Prefabricated Walls Thickness: 207 mm Timber Framework Softwood board: Kiln dried (16 %) Planned, calibrated Graduated (C16/C24) Dimensions: 195x70 mm Wind protection board: OSB - 3 Thickness – 12 mm Internal ...
Frame House group Sia
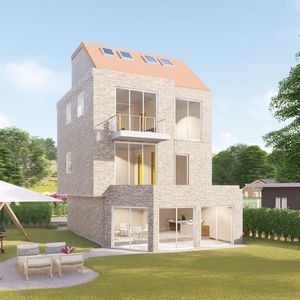
Area: 244 m²
BASIC External Prefabricated Walls Thickness: 207 mm Timber Framework Softwood board: Kiln dried (16 %) Planned, calibrated Graduated (C16/C24) Dimensions: 195x70 mm Wind protection board: OSB - 3 Thickness – 12 mm Internal ...
Frame House group Sia
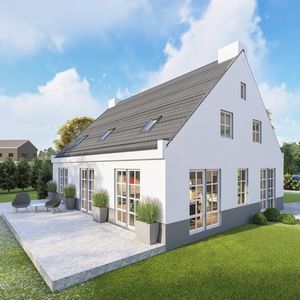
Area: 208 m²
BASIC External Prefabricated Walls Thickness: 207 mm Timber Framework Softwood board: Kiln dried (16 %) Planned, calibrated Graduated (C16/C24) Dimensions: 195x72 mm Wind protection board: OSB - 3 Thickness – 12 mm Internal ...
Frame House group Sia
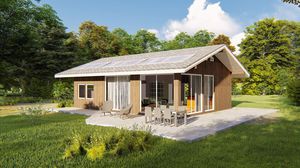
Area: 125 m²
BASIC External Prefabricated Walls Thickness: 207 mm Timber Framework Softwood board: Kiln dried (16 %) Planned, calibrated Graduated (C16/C24) Dimensions: 195x70 mm Wind protection board: OSB - 3 Thickness – 12 mm Internal ...
Frame House group Sia
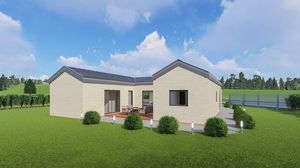
Area: 103 m²
BASIC External Prefabricated Walls Thickness: 207 mm Timber Framework Softwood board: Kiln dried (16 %) Planned, calibrated Graduated (C16/C24) Dimensions: 195x70 mm Wind protection board: OSB - 3 Thickness – 12 mm Internal ...
Frame House group Sia
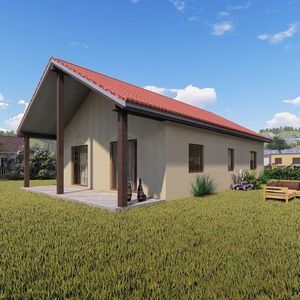
Area: 119 m²
BASIC External Prefabricated Walls Thickness: 207 mm Timber Framework Softwood board: Kiln dried (16 %) Planned, calibrated Graduated (C16/C24) Dimensions: 195x70 mm Wind protection board: OSB - 3 Thickness – 12 mm Internal ...
Frame House group Sia

Area: 30 m² - 200 m²
Key points: • Prefabricated light-weight, eco-friendly, and comfortable buildings designed to satisfy business requirements while being respectful of the environment • Every single detail stems from years of expertise, our dedication ...
Eco-Resorts
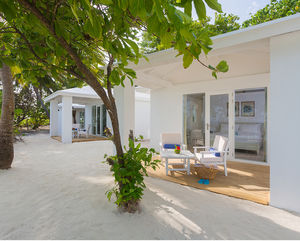
Area: 30 m² - 200 m²
Key points: • Prefabricated light-weight, eco-friendly, and comfortable buildings designed to satisfy business requirements while being respectful of the environment • Every single detail stems from years of expertise, our dedication ...
Eco-Resorts

Area: 27 m²
Key points: • A movable, multi-functional and customizable eco-suite for a more responsible tourism designed to satisfy business requirements while being respectful of the environment • Design and construction of eco-resorts ...
Eco-Resorts
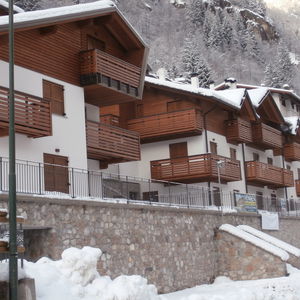
Area: 50 m² - 250 m²
Key points: • Prefabricated light-weight, eco-friendly, and comfortable buildings designed to satisfy business requirements while being respectful of the environment • Every single detail stems from years of expertise, our dedication ...
Eco-Resorts
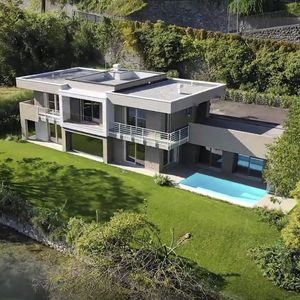
Area: 70 m² - 400 m²
Key points: • Prefabricated light-weight, eco-friendly, and comfortable buildings designed to satisfy business requirements while being respectful of the environment • Every single detail stems from years of expertise, our dedication ...
Eco-Resorts
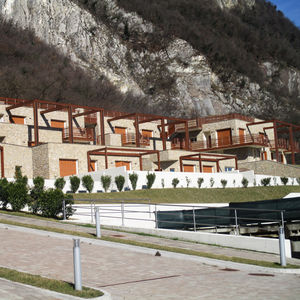
Area: 60 m² - 250 m²
Key points: • Prefabricated light-weight, eco-friendly, and comfortable buildings designed to satisfy business requirements while being respectful of the environment • Every single detail stems from years of expertise, our dedication ...
Eco-Resorts
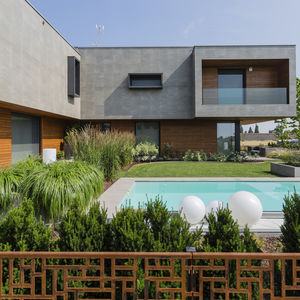
Area: 120 m² - 300 m²
Key points: • Prefabricated light-weight, eco-friendly, and comfortable buildings designed to satisfy business requirements while being respectful of the environment • Every single detail stems from years of expertise, our dedication ...
Eco-Resorts
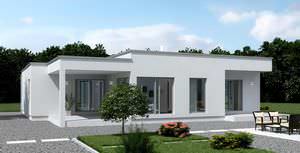
Area: 171 m²
Low-energy single-level Domprojekt houses have a net area of 47m² - 169m², architecturally designed with mono-pitched, ridged, or multi-ridged roofs. All single level homes are foreseen for the construction ...
Domprojekt
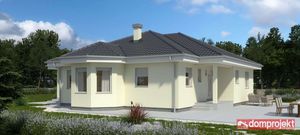
Area: 135 m²
... depending on the size of the house. The exteriors of all the houses are adapted to the location where they are built. LOW-ENERGY PREFABRICATED HOUSE LARA Floors: - single-level Dimensions: ...
Domprojekt
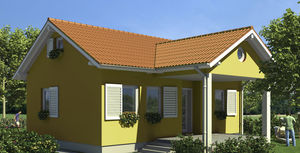
Area: 56 m²
LOW-ENERGY PREFABRICATED HOUSE KATIE FEATURES Floors: - single-level Dimensions: - 9,95 m x 6,70+2,00 m Net area: - 59,00 m²
Domprojekt
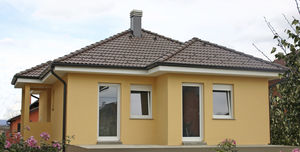
Area: 84 m²
LOW-ENERGY PREFABRICATED HOUSE NATALY FEATURES Floors: - single-level Dimensions: - 11,70 m x 9,20+1,55 m Net area: - 88,30 m²
Domprojekt
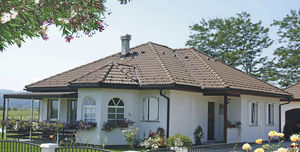
Area: 102 m²
LOW-ENERGY PREFABRICATED HOUSE LARISA FEATURES Floors: - single-level Dimensions: - 14,40 m × 10,90 m Net area: - 108,50 m²
Domprojekt
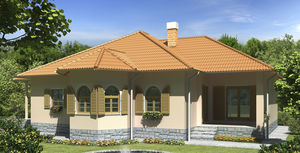
Area: 169 m²
LOW-ENERGY PREFABRICATED HOUSE MELANY FEATURES Floors: - single-level Dimensions: - 14,70+1,80 m x 14,35 m Net area: - 147,00 m²
Domprojekt
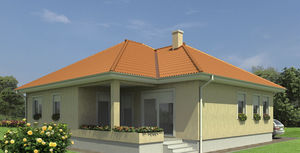
Area: 129 m²
LOW-ENERGY PREFABRICATED HOUSE KARLA FEATURES Floors: - single-level Dimensions: - 13,70 m x 12,50 m Net area: - 128,60 m²
Domprojekt
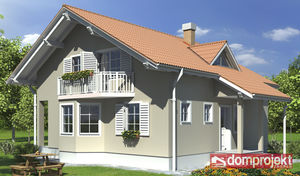
Area: 161 m²
LOW-ENERGY PREFABRICATED HOUSE EVA FEATURES Floors: - single-level with attic Dimensions: - 11,40 m x 10,20+1,50 m Net area: - 174,40 m²
Domprojekt
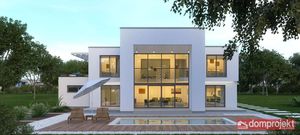
Area: 288 m²
Low-energy multi-level Domprojekt houses have a net area of 84m² - 295m² and they are architecturally designed as houses with ridged or modern flat roofs. The multi-level houses have ...
Domprojekt
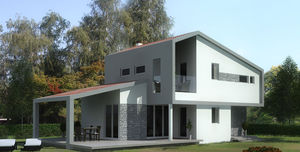
Area: 140 m²
LOW-ENERGY PREFABRICATED HOUSE SARA FEATURES Floors: - main floor + upper floor Dimensions: - 11,60+3,50 m x 7,80 m Net area: - 131,30 m²
Domprojekt
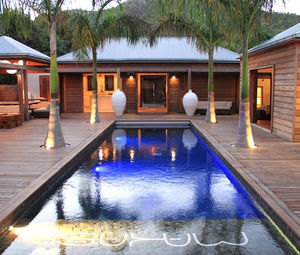
Exotic Wooden House Custom made We send our houses all around the world
Beach Concept
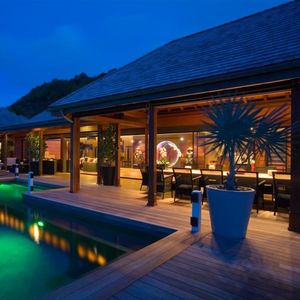
Exotic Wooden House Custom made We send our houses all around the world
Beach Concept

Exotic wooden house Custom made We send our houses all around the world
Beach Concept
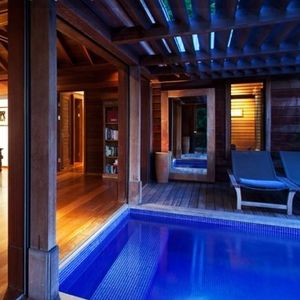
Exotic wooden house Custom made We send our houses all around the world
Beach Concept
Your suggestions for improvement:
Receive updates on this section every two weeks.
Please refer to our Privacy Policy for details on how ArchiExpo processes your personal data.
- Brand list
- Manufacturer account
- Buyer account
- Our services
- Newsletter subscription
- About VirtualExpo Group







Please specify:
Help us improve:
remaining