- Building & Construction >
- Construction system >
- Timber frame house house
Timber frame house houses
{{product.productLabel}} {{product.model}}
{{#if product.featureValues}}{{product.productPrice.formattedPrice}} {{#if product.productPrice.priceType === "PRICE_RANGE" }} - {{product.productPrice.formattedPriceMax}} {{/if}}
{{#each product.specData:i}}
{{name}}: {{value}}
{{#i!=(product.specData.length-1)}}
{{/end}}
{{/each}}
{{{product.idpText}}}
{{product.productLabel}} {{product.model}}
{{#if product.featureValues}}{{product.productPrice.formattedPrice}} {{#if product.productPrice.priceType === "PRICE_RANGE" }} - {{product.productPrice.formattedPriceMax}} {{/if}}
{{#each product.specData:i}}
{{name}}: {{value}}
{{#i!=(product.specData.length-1)}}
{{/end}}
{{/each}}
{{{product.idpText}}}
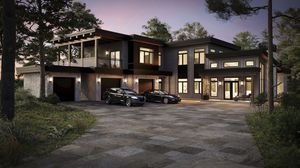
Surface area: 4,350 ft²
The Logan is an elegantly designed mountain home and is one of the first to be part of the Modern Mountain Home Collection. This striking design optimizes the exposure to sunlight by maximizing the window ...
TIMBER BLOCK

Surface area: 87 m²
... on the inside, and wood fiber insulation inbetween. Lots of it. Heating: Floor heating and wall panel heating built inside walls. Heat pump and dual-flow heat recovery ventilation system. Roof & Gutters: Metal sheet ...
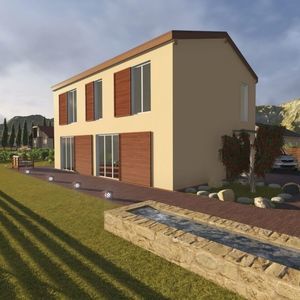
Surface area: 169 m²
... Thickness: 207 mm Timber Framework Softwood board: Kiln dried (16 %) Planned, calibrated Graduated (C16/C24) Dimensions: 195x70 mm Wind protection board: OSB - 3 Thickness – 12 mm Internal Structural Walls Thickness: ...
Frame House group Sia
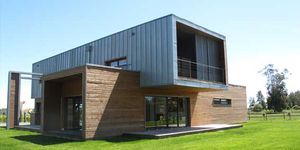
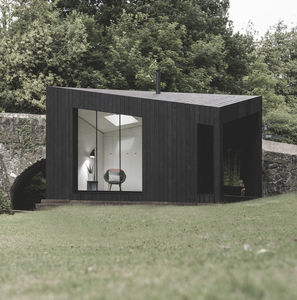
Surface area: 25 m²
... and mighty cabin. Perfect for extra living accommodation, a home office, retreat or holiday rentals. Built to the highest quality housing standards. Our intelligently engineered micro homes are designed ...
Koto Cabins
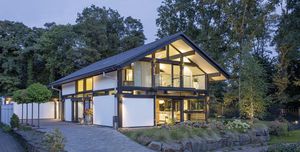
Surface area: 133 m²
... lucky to be able to live in our grandparents' house. We were quite spoiled!" Why did they decide to build a timber frame house? "That is how life works...a process ...
Your suggestions for improvement:
the best suppliers
Subscribe to our newsletter
Receive updates on this section every two weeks.
Please refer to our Privacy Policy for details on how ArchiExpo processes your personal data.
- Brand list
- Manufacturer account
- Buyer account
- Our services
- Newsletter subscription
- About VirtualExpo Group








Please specify:
Help us improve:
remaining