- Building & Construction >
- Construction system >
- Wooden house
Wooden houses
{{product.productLabel}} {{product.model}}
{{#if product.featureValues}}{{product.productPrice.formattedPrice}} {{#if product.productPrice.priceType === "PRICE_RANGE" }} - {{product.productPrice.formattedPriceMax}} {{/if}}
{{#each product.specData:i}}
{{name}}: {{value}}
{{#i!=(product.specData.length-1)}}
{{/end}}
{{/each}}
{{{product.idpText}}}
{{product.productLabel}} {{product.model}}
{{#if product.featureValues}}{{product.productPrice.formattedPrice}} {{#if product.productPrice.priceType === "PRICE_RANGE" }} - {{product.productPrice.formattedPriceMax}} {{/if}}
{{#each product.specData:i}}
{{name}}: {{value}}
{{#i!=(product.specData.length-1)}}
{{/end}}
{{/each}}
{{{product.idpText}}}

Surface area: 18 m²
Embrace the world without leaving your luxuries behind. Model 4 is a perfect retreat with all desired necessities designed for short to medium stays and perfect for resorts. Our most loved cabin offers a comfy bedroom area with views ...
Iglucraft OÜ

Surface area: 18 m²
Embrace the world without leaving your luxuries behind. Model 4 is a perfect retreat with all desired necessities designed for short to medium stays and perfect for resorts. Our most loved cabin offers a comfy bedroom area with views ...
Iglucraft OÜ

Surface area: 21 m²
This two-bedroom retreat accommodates your whole family with ease and comfort. Offering two separated bedroom areas, a compact kitchen, full bathroom, and lounge area with a large window for endless natural light, the cabin includes ...
Iglucraft OÜ
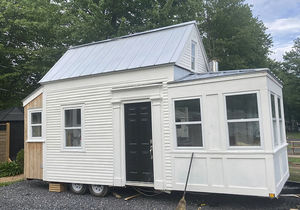
Surface area: 20 m²
... 30 amp plug-in Fridge: 12V Stove: Induction, gas Heating: Electric removable unit Air conditioning: Electric Fireplace: Wood Toilet: Dry toilet, shower, sinks Furniture: Table, bench, 2 chairs, 1 L-shaped sofa, 1 desk

Surface area: 42 m²
# of people: 4 Type: Fixed (guest house) Number of floors: 1 + mezzanine Weight: n/a Size: 20' x 20' (6.5 m x 6.5 m) Height: 17' Roof: Cedar shingles Wall: Painted clapboard / painted loan Insulation: R20/R30 ...


The Avalanche is a truly spectacular classic style log home. Its unique design features a wonderful main floor with corner kitchen, open to living and dining areas. A splendid staircase fits in the center, with the other side featuring ...
TIMBER BLOCK
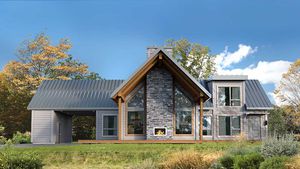
Surface area: 2,682 ft²
... design of this home is so spectacular, the Stockholm 2 is expected to become a favorite in the series. The layout includes over 2600 square feet of living space on 2 floors, with 4 bedrooms and 4 full baths, resulting ...
TIMBER BLOCK

Surface area: 340 ft²
Our first Tiny House to be launched in our Classic Series, the Geneva has a delightful exterior, which is both charming and inviting. Inside, the intimate layout displays a creative style and design with plenty of character. ...
TIMBER BLOCK

... structure which is flexible in layout and provides the unique experience of a traditional timber frame building. One system many opportunities The Kit House frame creates an airtight box onto which ...
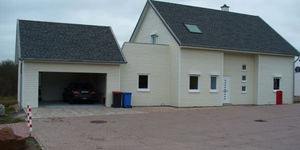
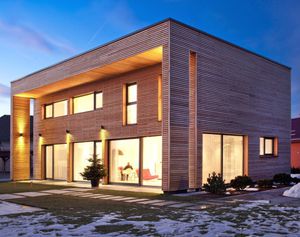
... materials. The owners of the house turned to Riko after discovering our work with the project The Lakes by Yoo which we are working on in the vicinity of London. The outside of the house is somehow ...
Riko Hiše
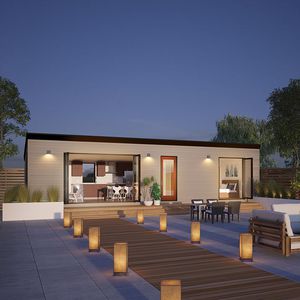
... accessory unit. It can provide additional space for a variety of purposes, such as a guest house, full time in law residence, a yoga studio, office or pool house. Features Full Kitchen LED Lighting 12 ...
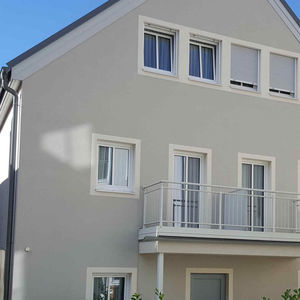
Surface area: 219 m²
... available Super thermal insulation Built in timber frame construction in our plant in Wr. Neustadt, Austria. Planning work and energy certificate are free. Because of its modular concept the floor plan of this house ...
Vario Haus
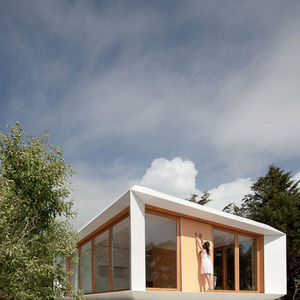
Surface area: 36 m²
... manufacture, easy to assemble, of good quality and affordable. MIMA House has been awarded Building of The Year 2011 by the world’s most renowned architecture platform Archdaily. The house has a ...
Mimahousing
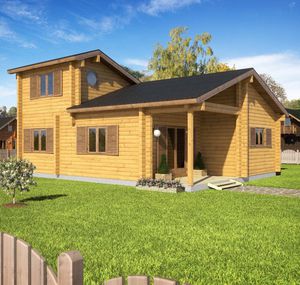
Surface area: 103 m²
... collection. Total gross area 103.00 m² Ground floor 73.00 m² First floor 30.00 m² Terrace & Balcony 8.00 m² COASTAL, a house whose innovative architecture conjures up a mood of maritime adventure, as you look ...
Artic House
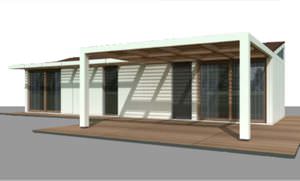
Surface area: 41 m²
... pefc&fsc". Cladding, flooring and furniture in thermo-treated ash, copper roofing, windows and doors with low transmittance, home automation and engineering solutions evolved co-generation.
LEGNOLANDIA
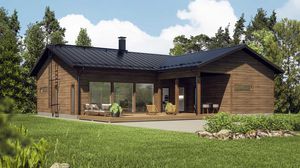
Surface area: 166 m²
Log Home Rusko 166 is a modern log home that combines the timeless beauty of wood with contemporary design elements. This spacious home features an open floor plan that ...
Kuusamo Hirsitalot Oy
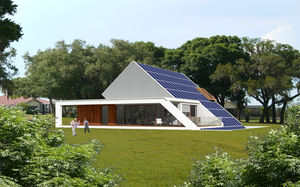
Surface area: 178 m²
Total area: 177,85 m2 Prefab house for the future can be yours today. ek 011 is designed for maximum utilization of renewable solar energy, rainwater and soil. At the same time it is visually attractive, spacious comfortable ...
ekokoncept, wooden prefabricated buildings, d.o.o

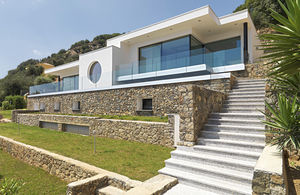
Barra&Barra
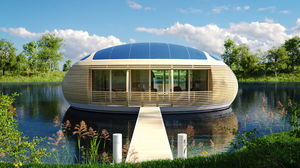
Surface area: 100 m²
... skylights are located on the wooden roof, as well as 60 sqm of amorphous photovoltaic panels capable of generating 4 kWp which are used for the internal needs of the floating house. The interior of WaterNest ...
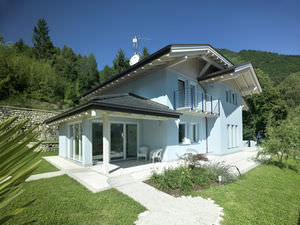
... ILLE for a wooden house Fast implementation. Project customization according to your requirements and needs. Only certified wood and biocompatible materials are used. Low house ...
ILLE Case in legno
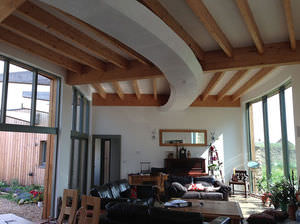
Touchwood Homes designed, supplied and erected the complex glulam frame for the Roundhouse, from an initial conceptual design from the client’s architect. Being such as unusual design the home has been ...
Touchwood Homes
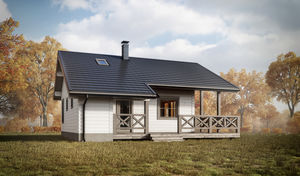
Surface area: 55 m²
Total area: 55 m2 1st floor: 55 m2 Mezzanine: 23,9 m2 Terrace: 31,8 m2
Dores Fabrika
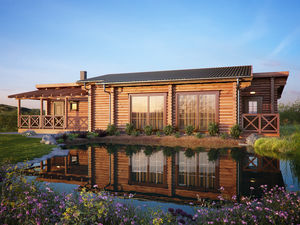
Surface area: 79 m²
RITSU AS

Surface area: 120 m²

... construction. All of our houses exported to countries that experience hurricanes are designed by our in-house team based on the Miami Dade building codes. The combination of using anticyclonic fixation ...
PT-Touchwood

Surface area: 18 m²
... Water House homes resemble a graceful shape, as if streamlined by the flow of water. Its smooth and graceful lines are like the curves of a river or the edges of waves on the ocean. As water flows ...
Y-HOME

Surface area: 655 m²
... roof, covered terraces surrounding the house. Practical, functional and very cozy! Panoramic windows provide an excellent overview: you can admire nature at any time of the day. The internal space of the house ...
Lumi Polar
Your suggestions for improvement:
Receive updates on this section every two weeks.
Please refer to our Privacy Policy for details on how ArchiExpo processes your personal data.
- Brand list
- Manufacturer account
- Buyer account
- Our services
- Newsletter subscription
- About VirtualExpo Group




























Please specify:
Help us improve:
remaining