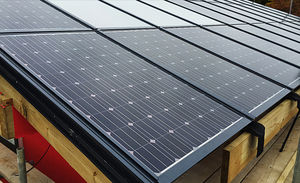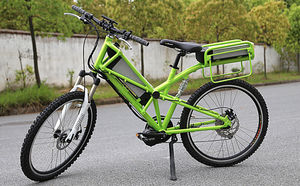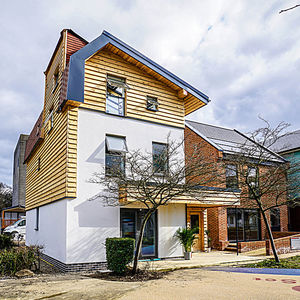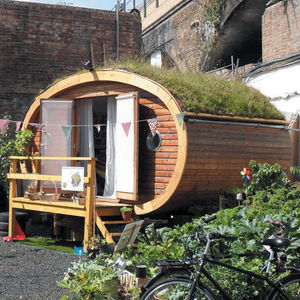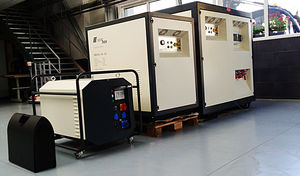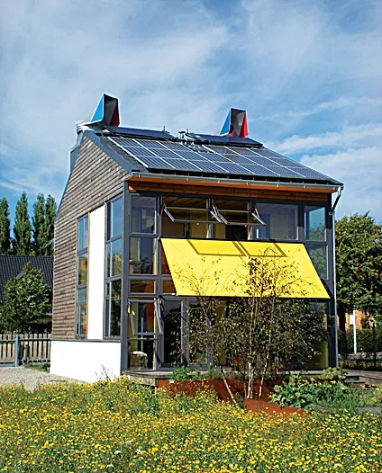
Standard model house ZERO CARBON KIT HOUSEenergy-savingenergy-pluspassive







Add to favorites
Compare this product
Characteristics
- Type
- standard model
- Technical characteristics
- energy-saving, energy-plus, passive
- Style
- traditional
- Configuration
- two-story
- Framing
- wood
Description
This construction system uses a post and beam box frame, manufactured from Welsh timber. This provides a durable structure which is flexible in layout and provides the unique experience of a traditional timber frame building.
One system many opportunities
The Kit House frame creates an airtight box onto which different roof and cladding options can be applied. This gives the flexibility to creat eco villages and towns with interesting and varied streetcapes and also sensitivity to local vernacular.
South facing homes have low winter fuel consumption than East/West - however each plot will have different access and street scenes to fit into. wherever possible we recommend the South facing detached home as providing the optimum balance between energy efficiency and amenity. However the extended car port on the East/West design could provide additional area for future photovoltaic panel mounting opportunities, compensating for the lack of solar gain. The cost saving obtained from omitting the sunspace could fund these panels.
VIDEO
Catalogs
No catalogs are available for this product.
See all of ZEDfactory ‘s catalogs*Prices are pre-tax. They exclude delivery charges and customs duties and do not include additional charges for installation or activation options. Prices are indicative only and may vary by country, with changes to the cost of raw materials and exchange rates.


