Walls
{{product.productLabel}} {{product.model}}
{{#if product.featureValues}}{{product.productPrice.formattedPrice}} {{#if product.productPrice.priceType === "PRICE_RANGE" }} - {{product.productPrice.formattedPriceMax}} {{/if}}
{{#each product.specData:i}}
{{name}}: {{value}}
{{#i!=(product.specData.length-1)}}
{{/end}}
{{/each}}
{{{product.idpText}}}
{{product.productLabel}} {{product.model}}
{{#if product.featureValues}}{{product.productPrice.formattedPrice}} {{#if product.productPrice.priceType === "PRICE_RANGE" }} - {{product.productPrice.formattedPriceMax}} {{/if}}
{{#each product.specData:i}}
{{name}}: {{value}}
{{#i!=(product.specData.length-1)}}
{{/end}}
{{/each}}
{{{product.idpText}}}
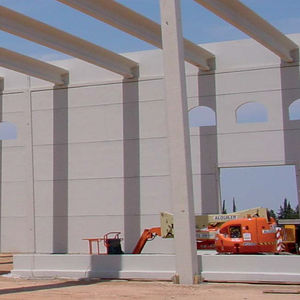
Height: 200 mm
PRETERSA PRENAVISA
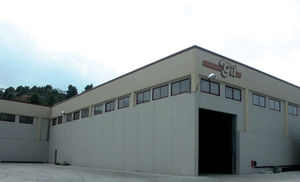
Thickness: 20 cm
PRETERSA PRENAVISA
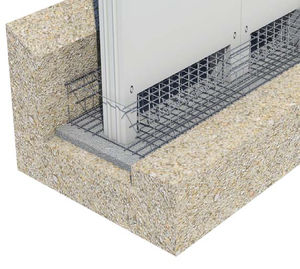
Thickness: 40 cm
PRETERSA PRENAVISA
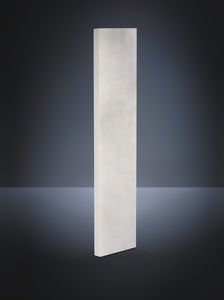
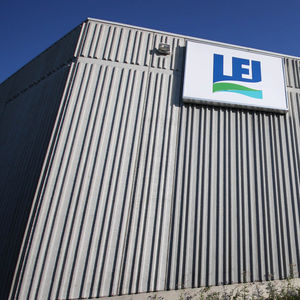
... concrete wall systems. Satisfied customers have come to rely on Flexwall to meet their need for quality, speed, aesthetics, durability and price. Manufactured by expert technicians in Armtec’s modern production facilities, ...
Armtec
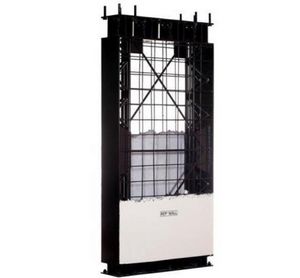
NPS® Wall is a lattice truss wall with a mixed steel-concrete structure used to realise tall and seismic-resistant buildings using high performing precast technology. The truss structure is equipped with ...
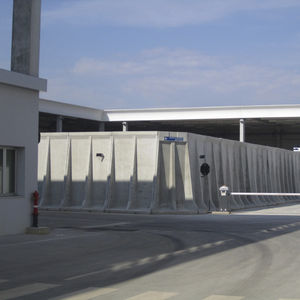
... for all applications where ease and speed of installation are required; the freestanding Ecobin® structure permits moving walls at will to extend the box or change its floor plan. It is an economical and flexible product ...
Paver
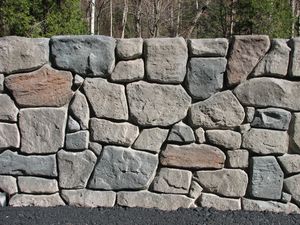
In conjunction with the New York State DOT, Fort Miller developed an aesthetically pleasing precast concrete barrier that was introduced to the Adirondack Park region as a replacement for field placed stonewalls. The barrier, cast with ...
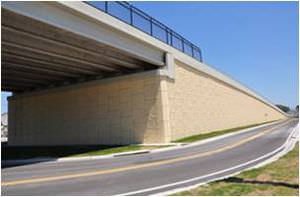
... systems, thin wall panels are placed and anchored to the soil behind them. The devices used to anchor the wall panels engage the soil mass behind the wall panels to create a soil mass ...
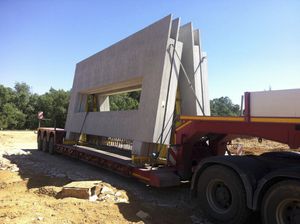
This system is widely used in the north of Europe and involves using the positions of the façade wall so become structural elements. The walls can be made of two-layer load-bearing concrete panels separated ...
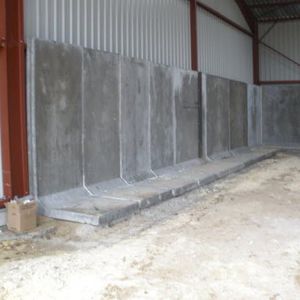
Height: 150 cm - 500 cm
ALKERN
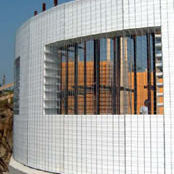
Technology has a decisive influence on the well-being of people and communities. It’s no coincidence if technology is inspired by the Earth’s natural transformation processes, it will adapt the surrounding environment. That’s why ...

Dividing walls for the containment of various types Models 500 x 100 A 1450 L=3000 600 x 100 A 2000 L=2500
Eurobeton
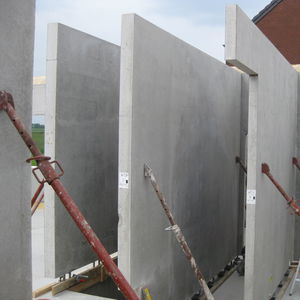
Thickness: 10 cm - 20 cm
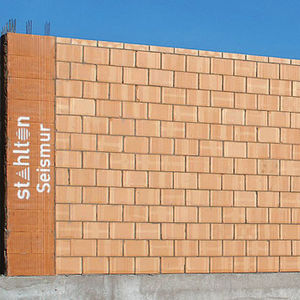
Length: 50 cm
Height: 240 cm - 310 cm
Thickness: 18 cm
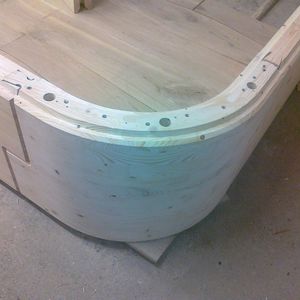
Z-MODULE Ltd.

... and grouted into the wall panels.The illustrations below show the typical connection details for solid wall and floor slab construction and does include Thermowall Insulated sandwich panels for external ...
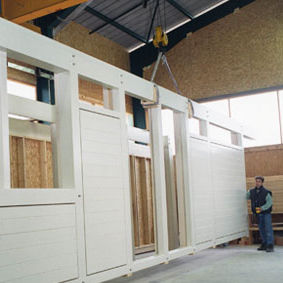
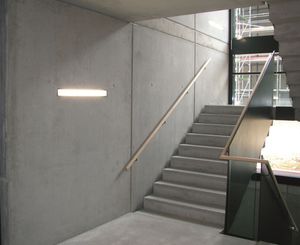
The solid wall is a prefabricated panel made of concrete and comparable to the solid floor. It can be manufactured in any structurally required thicknesses. Solid walls are fair faced on one surface and ...
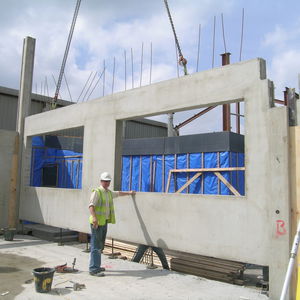
Concast’s wall panels provide a quality alternative to traditional forms of wall construction. Precast concrete structural wall panels can be used as internal cross-walls, ...
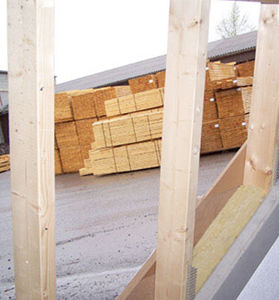
Prefabricated elements based on the HBV rib system Integrated thermal insulation Outer facade can be designed any way you like (as long as it complies with static requirements) Inner sheathing provides sound insulation, fire protection, ...
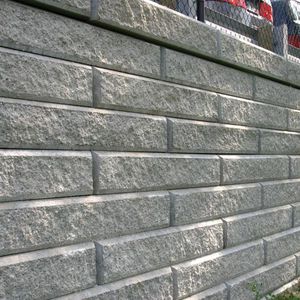
Bold and dramatic, SienaStone (over 450 lbs ea.) strikes an impressive profile when used for a wall or as treads in large outdoor staircases. An attractive solution for most heavy-duty load-bearing applications.

Length: 1,200 mm
Height: 2,600 mm
... Description - Dimensions AL2812 - Wall mounting kit for glass, floor and wall and ceiling, max. width 1200 mm, max. height 2600 mm, polished aluminum - max. width 1200 mm AL2816 - Wall ...
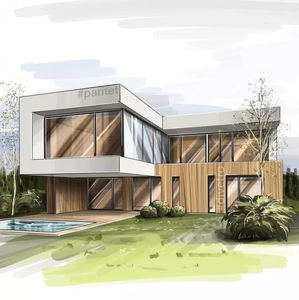
The glazing consists mainly of large floor-to-ceiling windows and doors; sliding systems are also used. The “glass walls” concept is implemented. Like in the house architecture, clean and accurate rectangular shapes are ...
PARITET LLC
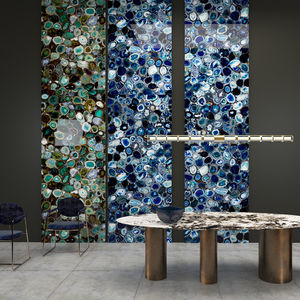
Efesus Stone

... block wall using Bradbond walling adhesive. The Slate and Sandstone slips are Z-shaped giving the appearance a random look, while the Smooth Sandstone ones are individual blocks in a mix of sizes to give a more formal, ...
BRADSTONE
Your suggestions for improvement:
Receive updates on this section every two weeks.
Please refer to our Privacy Policy for details on how ArchiExpo processes your personal data.
- Brand list
- Manufacturer account
- Buyer account
- Our services
- Newsletter subscription
- About VirtualExpo Group


























Please specify:
Help us improve:
remaining