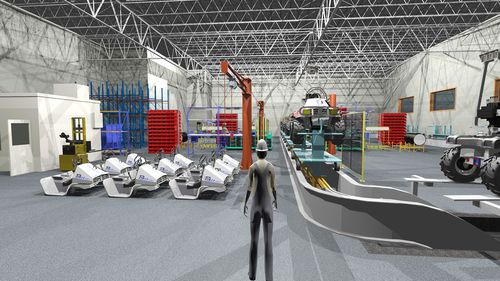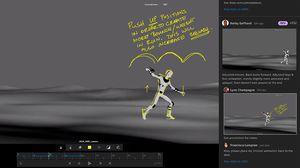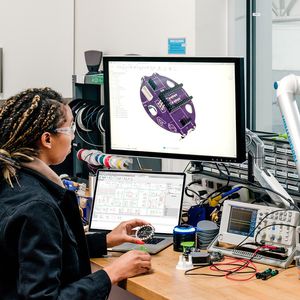
- Products
- Catalogs
- News & Trends
- Exhibitions
CAD software FACTORY DESIGN UTILITIESanalysis and simulationCAMfor building automation systems















Add to favorites
Compare this product
Characteristics
- Function
- CAD, analysis and simulation, CAM
- Applications
- for building automation systems
- Type
- 3D
Description
With Factory Design Utilities software, you can maximize production performance.
Plan and validate your factory and plant layouts early
Design your factory and plant layouts in 2D and 3D
Schedule the installation and commissioning of your equipment
Evaluate production concepts to minimize bottlenecks while planning for current and future outputs.
Mitigate risks in construction by sequencing and scheduling the installation.
Effectively collaborate with internal teams as well as outside equipment vendors.
Design tools to create, publish, share, and manage 3D content for factory and plant layouts.
Design facility layouts. Visualize and detect clashes in large facility layouts.
VIDEO
Catalogs
No catalogs are available for this product.
See all of Autodesk‘s catalogsExhibitions
Meet this supplier at the following exhibition(s):

Related Searches
- CAD software
- 3D software
- Management software
- Concrete structure software
- Analysis software
- Steel structure software
- 2D software
- Calculation software
- Building automation software
- Monitoring software
- Architecture software
- Drawing software
- Modeling software
- Home automation system software
- Computer-aided engineering software
- Online software
- Autocad software
- Electrical installation software
- Data management software
- Rendering software
*Prices are pre-tax. They exclude delivery charges and customs duties and do not include additional charges for installation or activation options. Prices are indicative only and may vary by country, with changes to the cost of raw materials and exchange rates.









