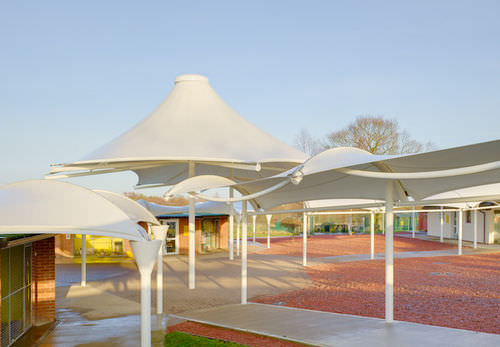The Challenge
In-house Structural Engineers needed to factor in extreme snow and wind conditions specific to West Calder. They also had to study and understand the slope of the site. Because all of the canopies are inter-linked, the patterning, finite element analysis and form finding for the canopies had to be exact. Rainwater hoppers were integrated throughout the canopies to keep the space and surrounding area dry. No detail was left untouched.
The Solution
Fabric Architecture installed an 18m x 10m Double Conic structure for the central gathering spot and a modified version of one of our Signature Structures, The Hull, to serve as the model for all of the walkway canopies. In total, over 1,000 sqm of canopies were installed creating architecturally beautiful and functional covered walkways and meet and greet spaces for this world class venue.



