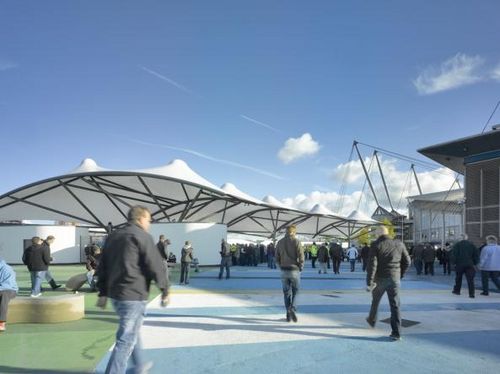The Challenge
Our in house Structural Engineers were able to reduce the amount of steel allowing all three structures to look light and floating doing so saved the client money. The new structures needed to enhance the architecture of the existing stadium something we achieved with organic fabric shapes. An essential part of the brief was the ability to turn all three structures around in a very small timeframe, a challenge Fabric Architecture met with success.
The Solution
The modern and visually stunning Fan Pavilion consists of 2 no. 5 bay 6 Conic walkway/pavilion canopies measuring 64m x 22m each and the iconic Xtage Triple Conic canopy measuring 38m x 10m. Canopies feature integrated lighting and rainwater management systems for all weather protection. In a short period of time they have dramatically increased revenue for the club, offering a greater fan experience.




