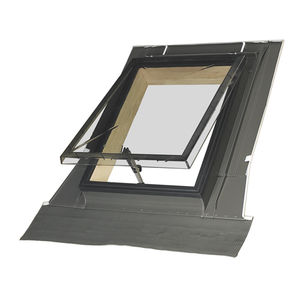
Projection roof window WLIaluminumdouble-glazed




Add to favorites
Compare this product
Characteristics
- Opening system
- projection
- Material
- aluminum
- Glazing
- double-glazed
Description
Internal dimensions of the roof access window (86x87cm) comply with Building Regulations.
Frame manufactured from vacuum impregnated pine wood.
Sash made of aluminium profile with chamber structure along with 1.6mm thick glazing unit ensure proper rigidity.
Toughened pane with increased resistance to hail and mechanical impact.
Special handle enables locking the sash in three positions hence allowing space ventilation.
Suitable for roofs with pitches between 15 and 60 degrees.
Roof access window WLI
Equipped with a universal flashing to match every roofing material.
Easy installation on trimmers. It also enables moving the roof access window during installation in horizontal position in order to better adjust it to the roofing material.
Catalogs
Roof windows
44 Pages
Exhibitions
Meet this supplier at the following exhibition(s):

Related Searches
- FAKRO fabric blinds
- Roller blinds
- Shutter
- Motorized blinds
- Solar protection blinds
- Metal shutter
- Outdoor blinds
- Aluminium shutter
- FAKRO canvas blinds
- Insect screen
- Metal blinds
- Blackout blinds
- Aluminium blinds
- Roller shutter
- Venetian blinds
- Electric blinds
- FAKRO roof window
- Window screen
- FAKRO double-glazed roof window
- FAKRO roof window blinds
*Prices are pre-tax. They exclude delivery charges and customs duties and do not include additional charges for installation or activation options. Prices are indicative only and may vary by country, with changes to the cost of raw materials and exchange rates.





