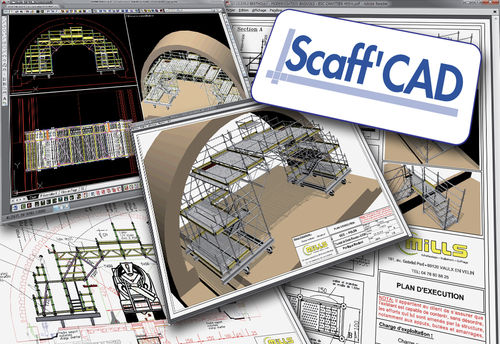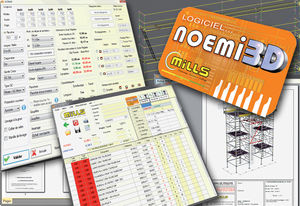
- Products
- Catalogs
- News & Trends
- Exhibitions
Drawing software SCAFF’CADfor steel structures3D2D

Add to favorites
Compare this product
Characteristics
- Applications
- for steel structures
- Type
- 3D, 2D
Description
MILLS has developed Scaff’CAD, a specialised AutoCAD© software program to create simple and complex 3D drawings of scaffolding and shoring structures and automatic parts lists. Our 2D and 3D libraries are available upon request.
Scaff'Cad allows you to:
Have a 3D library of all our ranges of equipment.
Insert blocks easily.
Create structures automatically in relation to the parameters you define.
Automatic insert tubes and coupling devices, metal profiles and girders.
Create engineering drawings quickly with the automatic cross-section drawing tool.
Create realistic 3D renderings
Quickly obtain the parts list, total or partial weight, etc.
We provide training, updates and technical assistance.
Only marketed to clients with our equipment.
Catalogs
No catalogs are available for this product.
See all of MILLS ‘s catalogsExhibitions
Meet this supplier at the following exhibition(s):


*Prices are pre-tax. They exclude delivery charges and customs duties and do not include additional charges for installation or activation options. Prices are indicative only and may vary by country, with changes to the cost of raw materials and exchange rates.



