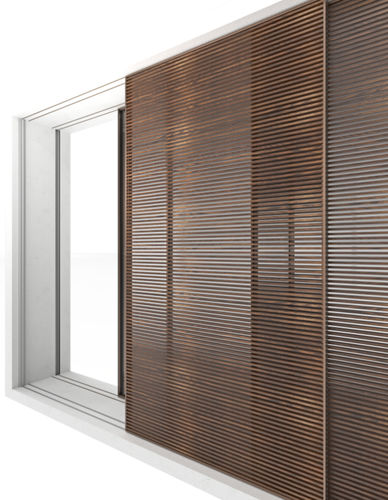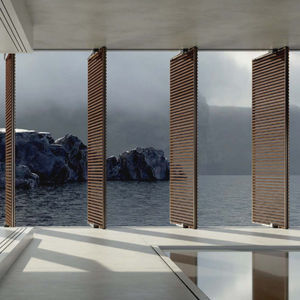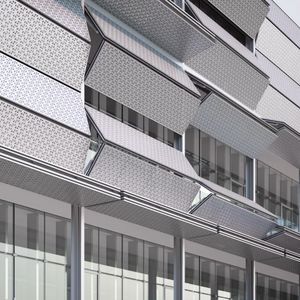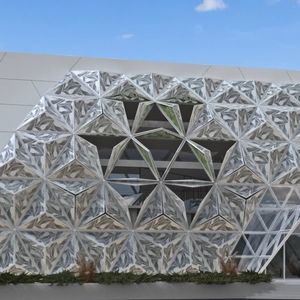
- Building & Construction
- Facade, Curtain wall
- Metal facade
- Motion Facades
Sliding facade system Motion 10500woodenceramicaluminum




Add to favorites
Compare this product
Characteristics
- Material
- glass, fiber cement, wooden, ceramic, aluminum, sheet metal, HPL
- Technical characteristics...
- solar shading, kinetic, motorized, sliding
Description
Horizontal Sliding shading is a kinetic facade made up of single or multiple sashes sliding on aluminum tracks. The sliding motion can take place on the top or on the bottom. Usually, a side frame is not required unless there is the need for locking. Locking can be provided manually or electrically. The sashes can be arranged next to each other on the same track or in a stepped formation hooking to each other. The movement is in the horizontal axis manually or electrically. The max sash width is limited to 2 meters and its height can go up to 5 meters. In its standard installation configuration, it is mounted within the building frame. Optionally it can also be fixed on the outside thus creating seamless integration with the building cladding. In its typical configurations the system can accommodate cladding options like natural wood, GRP, Glass, Fiber Cement, Ceramic, Perforated Metal Sheets, Aluminum blades and ACP. The system can be installed directly on the building opening without the need for any special provisions. The only necessary consideration is the wiring arrangement.
VIDEO
Catalogs
No catalogs are available for this product.
See all of Motion Facades‘s catalogsRelated Searches
*Prices are pre-tax. They exclude delivery charges and customs duties and do not include additional charges for installation or activation options. Prices are indicative only and may vary by country, with changes to the cost of raw materials and exchange rates.





