- Building & Construction >
- Facade, Curtain wall >
- Metal facade
Metal facades
{{product.productLabel}} {{product.model}}
{{#if product.featureValues}}{{product.productPrice.formattedPrice}} {{#if product.productPrice.priceType === "PRICE_RANGE" }} - {{product.productPrice.formattedPriceMax}} {{/if}}
{{#each product.specData:i}}
{{name}}: {{value}}
{{#i!=(product.specData.length-1)}}
{{/end}}
{{/each}}
{{{product.idpText}}}
{{product.productLabel}} {{product.model}}
{{#if product.featureValues}}{{product.productPrice.formattedPrice}} {{#if product.productPrice.priceType === "PRICE_RANGE" }} - {{product.productPrice.formattedPriceMax}} {{/if}}
{{#each product.specData:i}}
{{name}}: {{value}}
{{#i!=(product.specData.length-1)}}
{{/end}}
{{/each}}
{{{product.idpText}}}

... the Cradle to Cradle Products Innovation Institute). Façades and exterior ceiling Sloping and curved façades, external soffits Decoration of interior walls, ceilings and balconies Cladding ...

... Open Structure Façade system provides architects with an opportunity to design a cladding system that creates a visually crisp, clean and dynamic finish to a building’s facade. Traditionally ...

Benefits of angled standing seams made from RHEINZINK titanium zinc Variable design thanks to different panel lengths and widths and different installation directions Standing seam panels and construction profiles from ...
RHEINZINK

Archisol is a wall cladding all-in-one solution which combines thermal performance and aesthetic freedom. It is made up of an Archisol panel and of an external skin consisting either of wall or facade ...
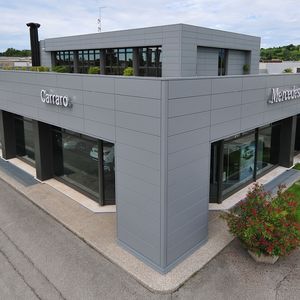
Formal SLIDE is a cladding system made up of custom made panels hook on vertical carrier with adjustable sliding brackets. Formal SLIDE is a cladding system made up of custom made panels hook on vertical ...
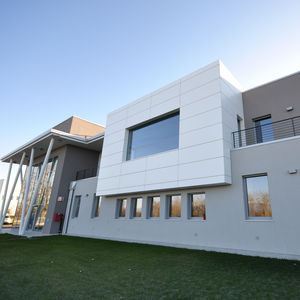
Formal STEP is a cladding system made up of custom made panels hook on vertical carrier with pre-spaced hooking points. Formal STEP is a cladding system made up of custom made panels hook on vertical ...

... the stretched metal. In the direct fixing systems expanded metal modules can be overlapped or spaced through the use of special anti-cut profiles, which prevent the risks of skin cutting and underline ...
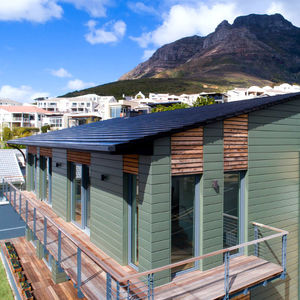
Engineered façades in elZinc are façades that are constructed using self-supporting panels fixed or attached back to metal rails. Proper installation means not only the correct fixing ...
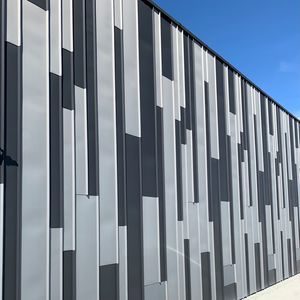
Zinc is an excellent roofing and cladding material which will give long and almost maintenance-free service if installed properly. Proper installation means not only the correct fixing of the zinc itself, but also the ...

... the building cladding. In its standard configurations the system can accommodate cladding options like natural wood, GRP, Glass, Fiber Cement, Ceramic, Perforated Metal Sheets, Aluminum blades and ...
Motion Facades
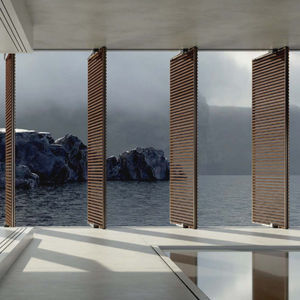
Horizontal Pivot shading systems are made up of single sashes that are pivoted either on a slim frame or directly on the building structure without any frame. Each sash can be operated independently, and it is provided with a manual or ...
Motion Facades
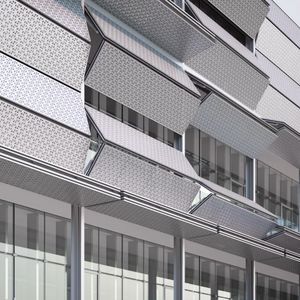
The Vertical Hinged folding shading system is made up of a pair of sashes folding upwards. This creates a horizontal outward projection to the building leading to a shade being created while allowing natural light to enter the building. ...
Motion Facades

Facade Projects with Deck System Application, grooved or smooth surface
Tecnodeck

The external look and touch of wood in WPC-Wood plastic composite in combination with an aluminium structural profile. Highly resistant to atmospheric agents, virtually maintenance free. Eco friendly material, up to ...
Tecnodeck

The external look and touch of wood in WPC-Wood plastic composite in combination with an aluminium structural profile. Highly resistant to atmospheric agents, virtually maintenance free. Eco friendly material, up ...
Tecnodeck
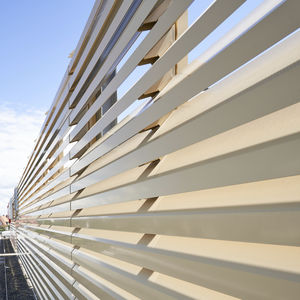
... aluminium The slat facade, System 754, from MLL Hamburg, is a facade system made of aluminium with a free ventilation cross section of 69%. The system 754 is equipped with a Z-slat of the heavy series ...

... three-dimensional façades can be ideally combined with lighting and illumination effects. This creates a perfect symbiosis of form and function in the façade – for both existing and new buildings. The ...
Schüco
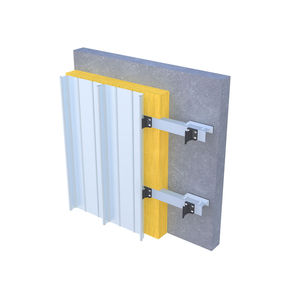
... appearance. In addition, the builder is a variety of surfaces and colours available. Kalzip Standing Seam Facades can be mounted as a ventilated facade on a construction on readily available substructure ...
Kalzip
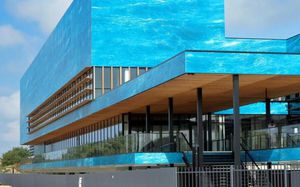
... Developed by our team of designers to meet the architectural trends of the moment, our Muralys® Collection perfectly highlights facades. Let yourself be inspired by our 16 exclusive finishes that allow you to express ...
ARCELORMITTAL Long

... 0,93 W/m²K -Burglar resistance RC2 -Seismic resistance AAMA 501.4:2000 Construction: Thermally insulating aluminium facade design as a unit construction for vertical, polygonal curtain walls Optimised profile ...
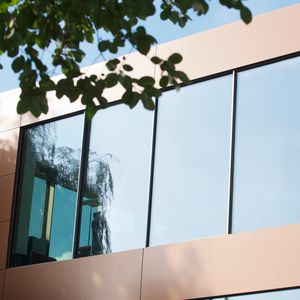
... high performance features communicate the clean minimalism of our system glass façades. All elements are intrinsic components in modern architecture. The system glass façade profiles between the two ...
KELLER
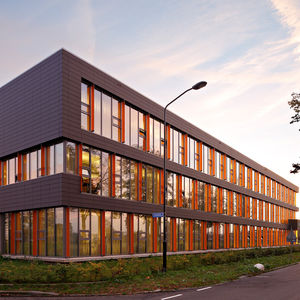
forster thermfix vario This system for thermally insulated curtain walls is based on a mullion/transom construction. Very narrow facing widths from 45 mm permit a wide range of applications such as fire protection and burglary resistance. ...

... material for their facades, which is not only aesthetically pleasing, it offers freedom. The freedom to create new, exciting and unique buildings, or to renovate them, which can also be enjoyed by future generations, ...
Tempio
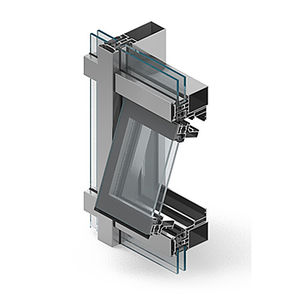
The awning-parallel opening window is a structure based on aluminium profiles with a thermal break. This allows to fabricate large-size & high performance windows. The structure of the awning-parallel opening window has been designed ...
Aluprof S.A
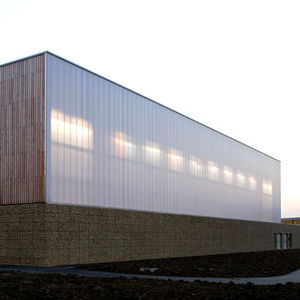
Intelligent daylighting system Features a translucent glazing panel with integrated, rotating louvres that adjust their position throughout the day to optimise daylight transmission levels. This advanced system enables ...
Danpal
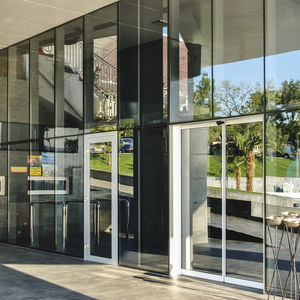
PARITET LLC

BPLAN
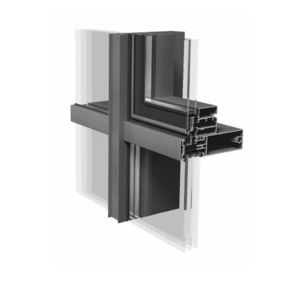
Ε85 is a modern, state-of-the-art, mullion–transom façade system. It is the result of 2.5 years of research, which integrated the know-how of energy efficiency technology and characteristics with current and future building ...

Cantori srl

... Water permeability Class A Airborne noise insulation The Xpress facade systems have clean and minimalist lines and comply with stringent energy-saving and design requirements. These facades include a ...
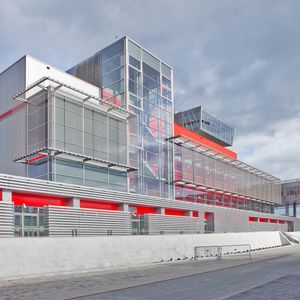
Your suggestions for improvement:
Receive updates on this section every two weeks.
Please refer to our Privacy Policy for details on how ArchiExpo processes your personal data.
- Brand list
- Manufacturer account
- Buyer account
- Our services
- Newsletter subscription
- About VirtualExpo Group

























Please specify:
Help us improve:
remaining