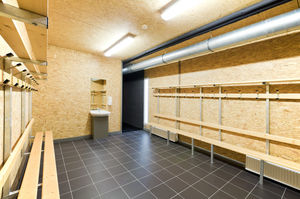
- Products
- Catalogs
- News & Trends
- Exhibitions
Metal frame tensile structure STE-FOY-LES-LYON roofwith PVC membranefor sports fields







Add to favorites
Compare this product
Characteristics
- Type
- metal frame
- Applications
- roof
- Membrane material
- with PVC membrane
- Market
- for sports fields
- Other characteristics
- translucent
Description
We use wood construction for our club houses and changing rooms. The complete process of delivering these projects by using industrially prefabricated elements means reduced investment costs and construction times.
We use building systems and techniques which comply with or exceed the thermal performance criteria demanded by building codes, thereby reducing the environmental impact of these spaces to a minimum.
The changing rooms and sanitary facilities are designed to meet the occupation levels anticipated.
Club houses are places of conviviality where good times are had with others and where the club’s atmosphere truly comes to life…. Let’s make them beautiful.
Ideally, changing rooms and club houses must be robust, bright, and easy to maintain and should preferably allow easy and direct access to the sports venue.
Club house adjoining the “LE KARO” bowls pitch.
Catalogs
No catalogs are available for this product.
See all of SMC2‘s catalogsRelated Searches
- Contemporary building
- Prefab building
- Commercial building
- Tensile structure
- Steel framing building
- Modular building
- Metal building
- Tensile roof
- Tensile structure with PVC membrane
- Metal frame tensile structure
- Steel building
- Wooden building
- Textile membrane
- Tensile public area structure
- Tensile athletic field structure
- Tensile shelter
- Tensile special event structure
- Translucent tensile structure
- Roof textile membrane
- Wooden frame tensile structure
*Prices are pre-tax. They exclude delivery charges and customs duties and do not include additional charges for installation or activation options. Prices are indicative only and may vary by country, with changes to the cost of raw materials and exchange rates.


