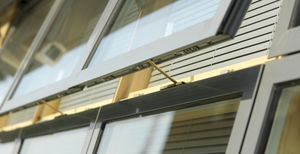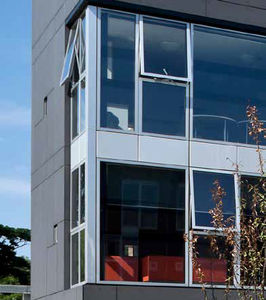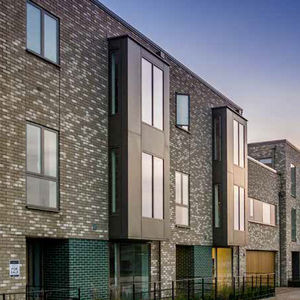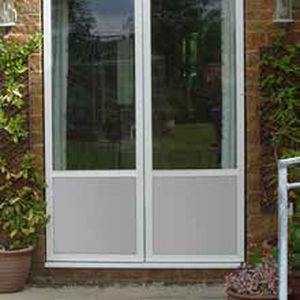
Ventilated facade panel coverfireproofaluminum




Add to favorites
Compare this product
Characteristics
- Applications
- for ventilated facade
- Function
- cover
- Technical characteristics
- fireproof
- Material
- aluminum, plaster, glass
- Finish
- smooth
- Appearance
- wood look, metal look
- Market
- home, commercial
- Thickness
9 mm
(0.354 in)- Width
2,500 mm
(98 in)- Length
1,340 mm
(53 in)
Description
VENTILATED PANEL
Ventilated panel in aluminium
The ventilated panel consists of a frame and sash, which contains a non-vision panel board or opaque toughened glass externally, and a 9 mm plaster panel internally.
There is free ventilation between the two panels. The panel can be supplied with or without a separate internal backboard with vapour barrier, which can be specified with a veneer or paint finish.
The ventilated panel is also available as a fire panel which achieves Class EI60, for specific fire control situations, but is only available with Aluminium or Enamel glass
Catalogs
No catalogs are available for this product.
See all of VELFAC‘s catalogs*Prices are pre-tax. They exclude delivery charges and customs duties and do not include additional charges for installation or activation options. Prices are indicative only and may vary by country, with changes to the cost of raw materials and exchange rates.








