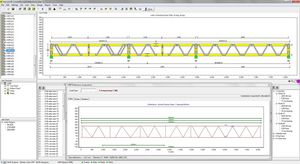
Drawing software JOIST LAYOUTdrawingarchitecturefor stair

Add to favorites
Compare this product
Characteristics
- Function
- drawing, architecture
- Applications
- for stair
- Type
- 2D
Description
Plan design links seamlessly to joist engineering
Design changes automatically updated
Auto frame around floor opening
Joist design automatically picks up Strongback locations from plan
Stair loads automatically calculated and applied to joist design
Catalogs
No catalogs are available for this product.
See all of WOLFSYSTEM‘s catalogs*Prices are pre-tax. They exclude delivery charges and customs duties and do not include additional charges for installation or activation options. Prices are indicative only and may vary by country, with changes to the cost of raw materials and exchange rates.


