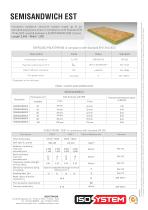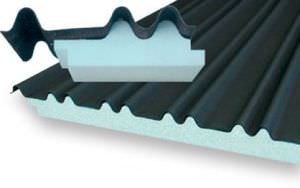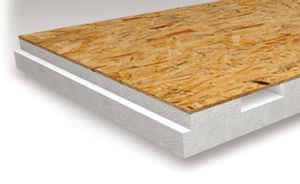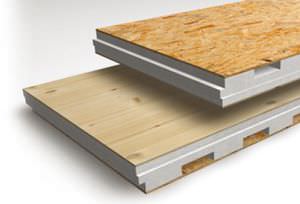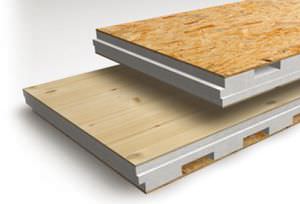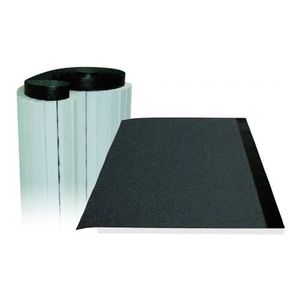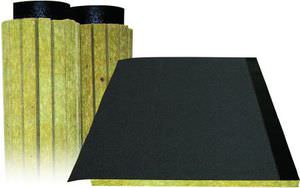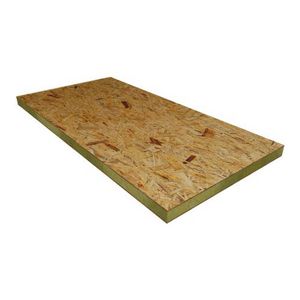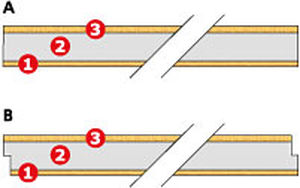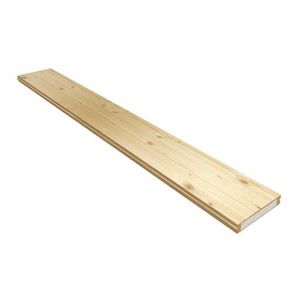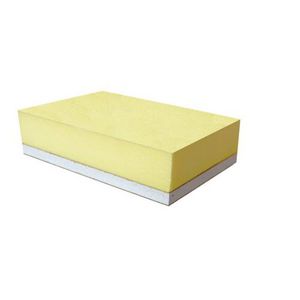
Roof insulating sandwich panel SEMISANDWICH® for wallwood facingOSB facing




Add to favorites
Compare this product
Characteristics
- Applications
- for roof, for wall
- Facing material
- wood facing, OSB facing
- Fire class
- Euroclass E
- Width
1,200 mm
(47 in)- Length
2,440 mm
(96 in)
Description
The insulating semi-sandwich structure system made up of PSE sintered expanded polystyrene or with graphite additive in compliance with Standard EN 13163 or extruded polystyrene in compliance with Standard EN 13164 or rock wool EC 13162 marked coupled with a EUROSTRAND OSB panel in compliance with Standard EN 300.
-
Advantages
Thermal insulation
Energy saving
Absence of thermal bridges
With roofs with transpiring film, complete protection from accidental water seepage of the roofing cover, is achieved
Significant saving during installation
Composition
SEMISANDWICH® "sandwich" structure self-bearing system for roofs, sloping roofs and prefabricated walls is made up of the coupling of a EUROSTRAND OSB panel (upper part) and insulation material in compliance with EUROPEAN Standards and energy performance according to Legislation 10/91 Article 32 Ministerial Decree 02/04/98 and the recent Decree of the 27th July 2005 from the Ministry of Infrastructure and Transport.
Panel dimensions:
Length 2,440 mm - Width 1,200 mm - Squared metres 2.928
Perimeter finish of rabbeted longer sides or straight edge
Catalogs
Related Searches
- Metal facing insulating sandwich panel
- Adhesive glue
- Roof insulating sandwich panel
- Facade insulating sandwich panel
- Wall insulating sandwich panel
- High-resistance acoustic sandwich panel
- Polystyrene core sandwich panel
- Partition wall insulating sandwich panel
- Wood facing insulating sandwich panel
- Facade cladding sandwich panel
- Two-component insulation board
- Floor insulating sandwich panel
- Plaster coated two-component insulation board
- Roof sandwich panel
- Waterproof insulating sandwich panel
- Wall two-component insulation board
- Flooring insulating sandwich panel
- High-performance two-component insulation board
- Resin-based glue
- Roof two-component insulation board
*Prices are pre-tax. They exclude delivery charges and customs duties and do not include additional charges for installation or activation options. Prices are indicative only and may vary by country, with changes to the cost of raw materials and exchange rates.




