- Building & Construction >
- Structural element >
- Edge profile
Edge profiles
{{product.productLabel}} {{product.model}}
{{#if product.featureValues}}{{product.productPrice.formattedPrice}} {{#if product.productPrice.priceType === "PRICE_RANGE" }} - {{product.productPrice.formattedPriceMax}} {{/if}}
{{#each product.specData:i}}
{{name}}: {{value}}
{{#i!=(product.specData.length-1)}}
{{/end}}
{{/each}}
{{{product.idpText}}}
{{product.productLabel}} {{product.model}}
{{#if product.featureValues}}{{product.productPrice.formattedPrice}} {{#if product.productPrice.priceType === "PRICE_RANGE" }} - {{product.productPrice.formattedPriceMax}} {{/if}}
{{#each product.specData:i}}
{{name}}: {{value}}
{{#i!=(product.specData.length-1)}}
{{/end}}
{{/each}}
{{{product.idpText}}}
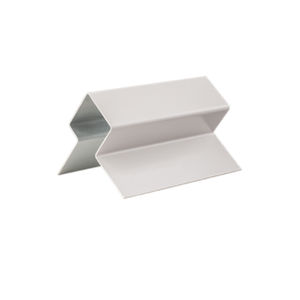
... Cedral also has a smart solution for corners and edges. A series of profiles in the same colours as the sidings makes finishing your façade easy. The profiles* can be installed quickly ...

... architects in every way. At the same time, our extensive programme gives you the option of selecting custom roof edges, roof edge profiles and facing to suit your project and to influence ...
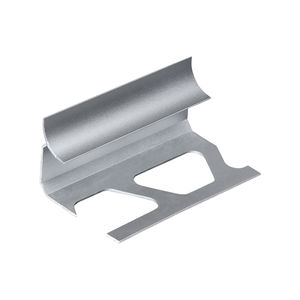
... ALUMINIUM INTERNAL CORNER PROFILE Concave section profile to be positioned in correspondence of the fitting-coating tiled floor. Available in height 10 mm. Single shrink packaged inside a PVC tube. ...
DAKOTA

PRODUCT DESCRIPTION Profile with wings for indoors reinforcement or sharp corners outdoors (see separate column - use). MATERIALS USED Made of galvanized steel. INSTALLATION Used to reinforce the corners laid with plaster.
DAKOTA
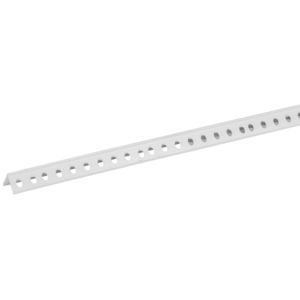
PRODUCT DESCRIPTION Angle beads drilled on both sides. MATERIALS USED Made of PVC. INSTALLATION Used to reinforce the corners placed with plaster.
DAKOTA
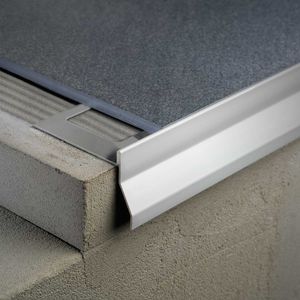
Perimeter profile for the finishing and protection of the external cement borders with un upper edging trim designed to frame also the tiled surfThe system visible part is curved so as to “bell cast” ...
PROFILITEC

“L” shaped perimeter edge profile for the finishing and protection of the external cement borders. Designed for tile edges protruding over screed base. Leave the necessary space between ...
PROFILITEC
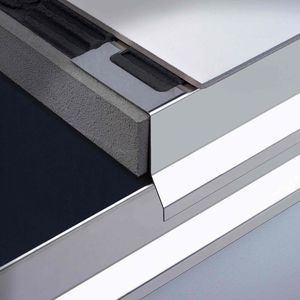
Perimeter profile for the finishing and protection of the external cement borders designed for tile edges protruding over screed base. The system visible part is curved so to “bell cast” serving as a ...
PROFILITEC

... . The main feature of the installation is cutting the profiles at a 45-degree angle at the corners and gluing the profiles in the corners – this is a fundamental difference from other profiles. Aluminum ...
Saros Est OÜ

Dimensions - 200 × 25 × 28 cm Used to fasten stretch ceiling plastic material sheets to any surfaces (vertical/horizontal). The wall track is very stiff, therefore the distance between raw plugs when fixing it onto a wall or ceiling ...
Saros Est OÜ

Dimensions - 200 × 11 × 35 cm Used to fasten stretch ceiling plastic material sheets to walls and any vertical surfaces. Rather stiff, does not follow minor wall unevenness.The distance between raw plugs can be 15-20cm. The minimum ...
Saros Est OÜ
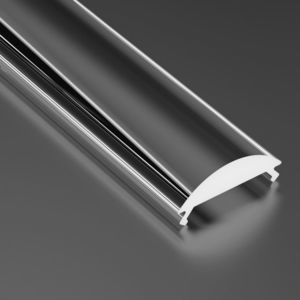
danlite
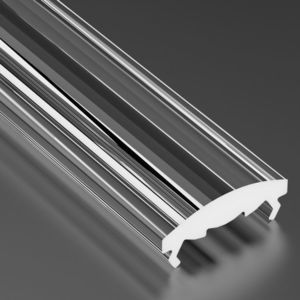
danlite

danlite

... Weather profile strip • Automatic floor door gaskets • Cover bridges • Wind stops leads to improved isothermal efficiency and thermal insulation. The thresholds are installed using threshold retainers tailored ...
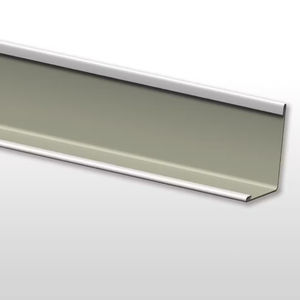
Perfect colour match with ceiling grids Choice of different heights for installation purposes Corrosion Resistance - B - Reaction To Fire - Reaction To Fire - A1 - Environment - Environment - Fully recyclable
ROCKFON
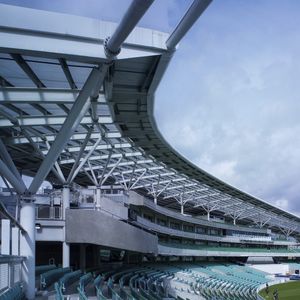
Hybox® is a cold formed, high-grade multi-purpose hollow section, offering trusted formability and toughness. It is batch-tested for your assurance and perfect for projects where you require guaranteed minimum strength and mechanical ...
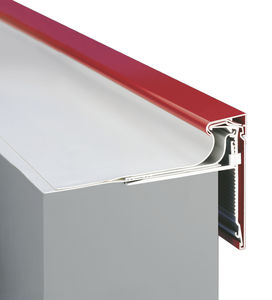
... edge trim profiles: alwitra roof edge trim profiles industrially produced ready-to-install profile series (T plus, TW 125 plus, TA, TA-4F, TAG, art-line ...
Alwitra
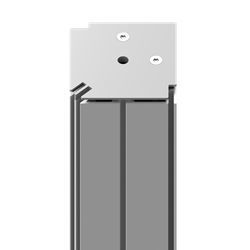
for connecting OCTAwall pro fabric frames, fabric can be tensioned over the extrusion up to the corner, for frames with 2480 mm height 2480 mm long WP 800-248.01 matt anodized, silver (E6/EV1) Length:2480 mm Weight:6,8 kg Width:80 ...
OCTANORM
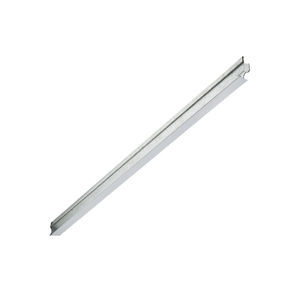
Description Our main and cross tees are the backbone of the GypCeiling Grid system. Cross tees simply hook on between the grid and soffit cleat, and the system is self-squaring so you can save time by laying tiles as soon as a cross ...
British Gypsum Limited

NEWMAT profiles are made of either PVC or aluminum extruded material. They are cut and secured to the perimeter of your application using various types of anchors chosen according to the material nature of the existing ...

Achieve your architecturally dynamic design by incorporating horizontal metal siding with Fabral’s seamless mitered corners. Fabral’s mitered corners – corners that are formed by using the Fabral siding panel specified in the design – ...
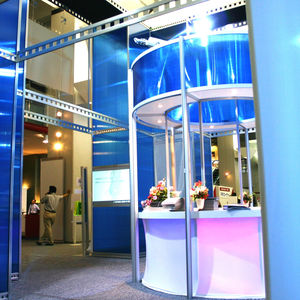
... ideal to elegantly personalise your exhibition projects! Lift your projects to another level with the robust, designer profiles compatible with all the Sodem System.
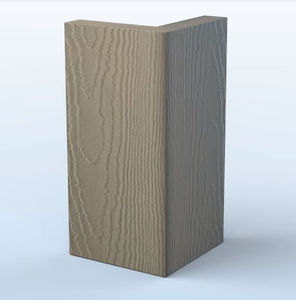
... smooth finish or deep cedar-grain texture and variety of widths and thicknesses, you can add custom design accents that take curb appeal to the next level. LP SmartSide Trim is a must-have product for when you want ...

... GRUPPO STAMPLAST, the corner profile with drip ledge is used for protection of horyzontal edges. The drip stops the water’s flow deviating it outward. It is equipped with excellently made fiberglass ...
STAMPLAST SRL
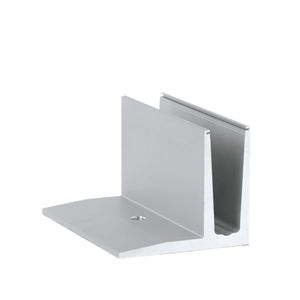
Aluminium full glass balustrade system Length - 2.5mtr of 5mtr Surface - Mill finish of Natural anodized of Powdercoating shiny of Powdercoating structure of Powdercoating matt of ARMOR (pre-anodized/powdercoating)
OnLevel
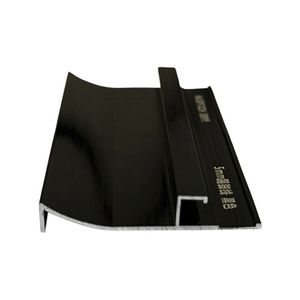
Usage:Applied to the edges of wall panels to enhance the overall decorative effect while providing protection against damage. Types:Available in inner and outer corner trims, edge trims, and various ...

unplasticised PVC-end-profile in 32 mm headway multi-functional to combin with Weich-PVC-fillet skirting board
BOLTA
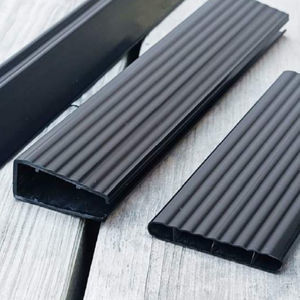
In our factory, we produce PVC profiles that stand out with their durability and versatility. PVC profiles have a wide range of usage in indoor and outdoor decorations, especially in artificial wall decorations, ...
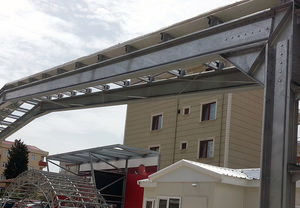
Steel Profile types manufactured under a brand name of Hekim Profil with the understanding of total quality management, are easily applied and provide strength. Steel profiles offers up to 40% weight ...
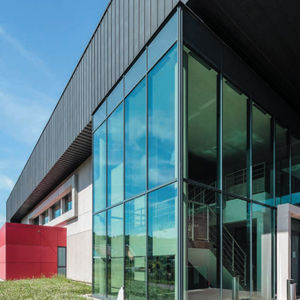
Elegance 52 is a comprehensive curtain wall system that combines technology and design with the demands of contemporary building architecture and construction. All Elegance 52 systems use a common substructure with a width of 52 mm, ...
Your suggestions for improvement:
the best suppliers
Subscribe to our newsletter
Receive updates on this section every two weeks.
Please refer to our Privacy Policy for details on how ArchiExpo processes your personal data.
- Brand list
- Manufacturer account
- Buyer account
- Our services
- Newsletter subscription
- About VirtualExpo Group






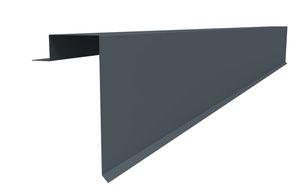











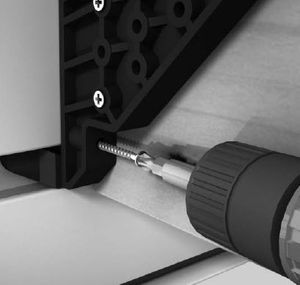










Please specify:
Help us improve:
remaining