- Interior & Exterior fittings >
- Partition, Ceiling, Raised floor >
- Fire-rated access hatch
Fire-rated access hatches
{{product.productLabel}} {{product.model}}
{{#if product.featureValues}}{{product.productPrice.formattedPrice}} {{#if product.productPrice.priceType === "PRICE_RANGE" }} - {{product.productPrice.formattedPriceMax}} {{/if}}
{{#each product.specData:i}}
{{name}}: {{value}}
{{#i!=(product.specData.length-1)}}
{{/end}}
{{/each}}
{{{product.idpText}}}
{{product.productLabel}} {{product.model}}
{{#if product.featureValues}}{{product.productPrice.formattedPrice}} {{#if product.productPrice.priceType === "PRICE_RANGE" }} - {{product.productPrice.formattedPriceMax}} {{/if}}
{{#each product.specData:i}}
{{name}}: {{value}}
{{#i!=(product.specData.length-1)}}
{{/end}}
{{/each}}
{{{product.idpText}}}

Length: 900 mm - 2,400 mm
Width: 700 mm - 900 mm
The Gorter fire-resistant steel roof hatch provides practical and safe access to flat roofs and at the same time, when closed, provides a fire-resistant seal for the ...
Gorter
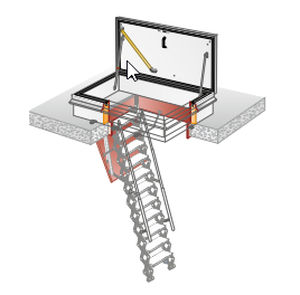
Length: 1,400 mm
Width: 700 mm
Thickness: 280 mm
... roof hatch is a standard Gorter RHT7014 roof hatch. If a higher fire class is required, Gorter can also supply fully fire-resistant roof hatch with an ...
Gorter

Length: 1,000, 800, 600 mm
Width: 1,500, 1,000, 600, 800, 2,000 mm
The Gorter fire-resistant hinged floor door provides practical and safe access to the areas below and at the same time, when closed, provides a fire-resistant seal for the room above. The ...
Gorter
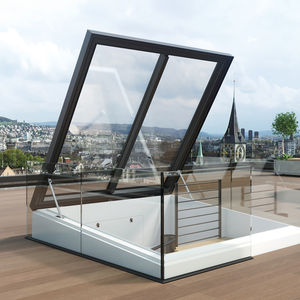
Length: 200 cm
Width: 200 cm
... incidence with 4m² glass area Architectural freedom for architects, roof access now also possible via spiral and platform stairs (on-site) Optimum fit for your roof terrace, access can be realized via ...
LAMILUX Heinrich Strunz GmbH
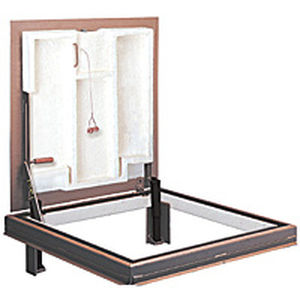
The TYPE J-FR Floor Access Door maintains the fire rating of a 1-hour floor/ceiling assembly for buildings where access is required between floors. Features include Steel construction ...
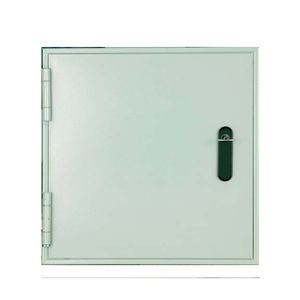
Thickness: 15 mm
... can be used in both opening directions. Open Z frame for an easy installation. Excellent serial hardware. CERTIFICATES Fire resistance of 60 and 90 min according to the European Norm EN 1634-1. Certificate ISO ...
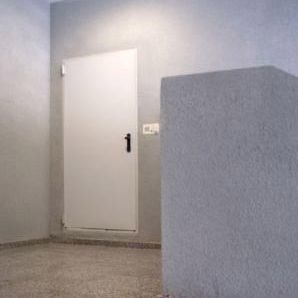
... for EI2 30, 60 and 90, is built with 2 steel plates with 0.8mm thick and assembled without welding. It incorporates CF50, Fire door lock, nylon shield and cylinder with a key, which allows the assembly of all kinds ...
Andreu Barberá, S.L.
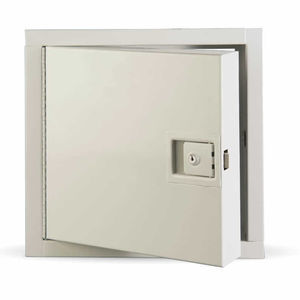
Length: 203 mm - 1,219 mm
Width: 203 mm - 1,219 mm
... installation. The KRP-150FR is insulated and rated by Underwriters Laboratories for 1.5 hour “B” label in walls and by Warnock Hersey for 3 hours in ceilings. This cylinder locking device provides keyed access ...
KARP Associates, Inc.
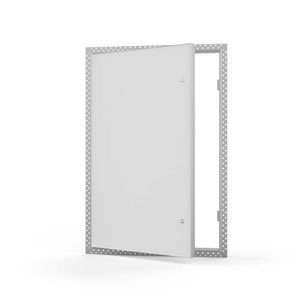
Length: 305, 406, 457, 610, 914 mm
Width: 305, 406, 457, 610 mm
... consistent to surroundings For use in walls, fire-rated for up to 90-minutes with a temperature rise of max 250° C (450°F) over 30 minutes Product Features Recessed reinforced insulated door fitted ...
Acudor Products Ltd.

... inserted directly into a pre-cut hole through the face of the ceiling prior to wet finishes being applied. This is a 1 Hour Fire Rated Access Panel which has been tested to B.S.476: Part ...
Exitile
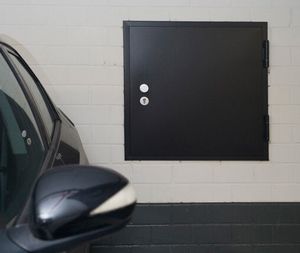
Length: 700 mm - 1,750 mm
Width: 500 mm - 1,000 mm
Thickness: 64 mm
... thick rebate are available in fire resistant classes T30 (EI2 30) and T90 (EI2 90) for indoor use. YOUR ADVANTAGES AT A GLANCE! Single leaf fire resistant steel wall flaps for indoor use Fire ...
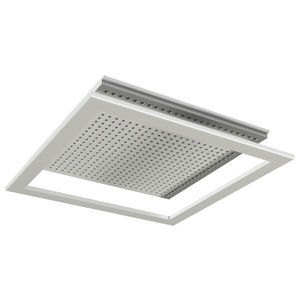
Length: 600 mm
Width: 600 mm
Thickness: 13 mm
Provide discrete access to services within Gyptone Sixto 63 ceilings. This access hatch creates virtually invisible access to services in Gyptone ceilings while maintaining acoustic ...
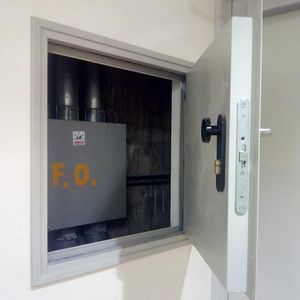
... be used in both opening directions. Open Z frame for an easy installation. Excellent serial hardware. CERTIFICATES Fire resistance of 60 and 90 min according to the European Norm EN 1634-1. Certificate ISO ...
Your suggestions for improvement:
the best suppliers
Subscribe to our newsletter
Receive updates on this section every two weeks.
Please refer to our Privacy Policy for details on how ArchiExpo processes your personal data.
- Brand list
- Manufacturer account
- Buyer account
- Our services
- Newsletter subscription
- About VirtualExpo Group













Please specify:
Help us improve:
remaining