- Interior & Exterior fittings >
- Partition, Ceiling, Raised floor >
- Access hatch
Access hatches
{{product.productLabel}} {{product.model}}
{{#if product.featureValues}}{{product.productPrice.formattedPrice}} {{#if product.productPrice.priceType === "PRICE_RANGE" }} - {{product.productPrice.formattedPriceMax}} {{/if}}
{{#each product.specData:i}}
{{name}}: {{value}}
{{#i!=(product.specData.length-1)}}
{{/end}}
{{/each}}
{{{product.idpText}}}
{{product.productLabel}} {{product.model}}
{{#if product.featureValues}}{{product.productPrice.formattedPrice}} {{#if product.productPrice.priceType === "PRICE_RANGE" }} - {{product.productPrice.formattedPriceMax}} {{/if}}
{{#each product.specData:i}}
{{name}}: {{value}}
{{#i!=(product.specData.length-1)}}
{{/end}}
{{/each}}
{{{product.idpText}}}

Length: 400 mm - 2,400 mm
Width: 300 mm - 1,286 mm
Silent, cautions and discreet guardians. A space that appears and disappears in the blink of an eye. Invisible to the eye, Essential Little is a system of doors that sink into the wall, emerging only when necessary, returning what ...

Length: 700, 1,000 mm
Width: 1,000 mm - 3,000 mm
Gorter roof hatches can be used as escape hatches, but in most situations, they provide practical and safe access to flat roofs for maintenance work or to a roof terrace. Roof hatches ...
Gorter

Length: 2,000 mm
Width: 1,000 mm
Thickness: 280 mm
Gorter roof hatches with windows provide practical and safe access to flat roofs for maintenance work or to a rooftop terrace. Glazed roof hatches can be installed on flat roofs with ...
Gorter

Length: 900 mm - 2,400 mm
Width: 700 mm - 900 mm
The Gorter fire-resistant steel roof hatch provides practical and safe access to flat roofs and at the same time, when closed, provides a fire-resistant seal for the space below. Roof hatches ...
Gorter
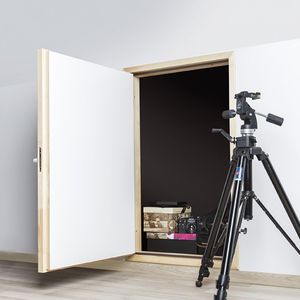
The L-shaped door DWK is intended to be built into L-shaped walls. Superb thermo-insulating parameters (U=1.1 W/m²K) along with high air tightness keep heat-loss to a minimum. The L-shaped doors may be installed in right or left opening ...

The insulated access roof lights DR_ are new products expanding the range of FAKRO solutions for flat roofs. In addition to illumination function, they have an extra utility feature providing safe and convenient access ...

... position Anti-slip tape on the base ensures safe access to the flat roof Sizes of the roof access door are adjusted according to the size of loft ladder (loft ladders ...

Length: 165, 215, 305, 315, 265 mm
Width: 165, 215, 305 mm
INSPECTION DOOR Inspection hatch, it is composed of an embed frame and a rounded profile mask. You can open with a “push” open-close system. Individually packed in blister with barcode. MATERIAL Made of ABS white ...
DAKOTA

Length: 500, 600, 300, 450 mm
Width: 350, 300, 500, 400 mm
RETRACTABLE GALVANIZED HATCH Included frame flush with the wall, lock and key included. Packaged in box. MATERIAL Made of ABS or galvanized steel, is particularly resistant to aging by exposure to the atmospheric ...
DAKOTA

Length: 350, 300, 500, 400 mm
Width: 450, 700, 600, 500 mm
GALVANIZED STEEL GAS HATCH Designed to cover gas meters. Offering frame flush with the wall, lock and key included. Packaged in box. MATERIAL Made of galvanized sheet metal, is particularly resistant to aging by ...
DAKOTA

Length: 300 mm - 2,100 mm
Width: 300 mm - 1,400 mm
Hidden storage panels Absolute Smart hidden storage panels are small multipurpose doors designed for closing small spaces such as wardrobes, storage boxes, electrical panels, utility systems, etc. to keep everything at hand. These doors ...
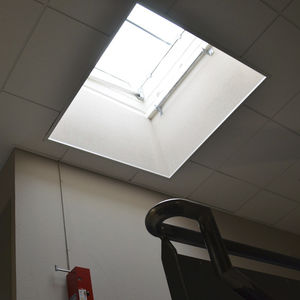
Length: 1,000 mm - 1,500 mm
Width: 1,000 mm - 1,500 mm
... grill, ladder docking bar. Advantages Factory-assembled frame and cover to ensure quality and protection Optional varnishing of metal kerb Optional docking of retractable ladder Optional extra: ...

Length: 1,100, 1,500 mm
Width: 1,100, 1,500 mm
ECOBAC ROOF ACCESS is a roof access unit for installation in dry roofs. This rooflight offers an optimum and free natural daylight contribution, along with easy access to the roof. It ...
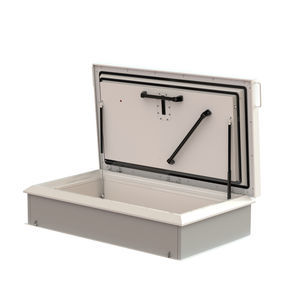
Length: 900 mm
Width: 700 mm
... insulation: TopAccess roof access hatches offer a thermal insulation value of 0.21 W/m²K for outstanding energy efficiency. Thermally separated construction: The innovative thermally separated design of the TopAccess ...
Staka
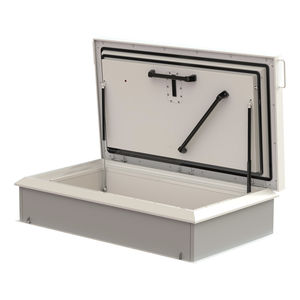
Length: 900 mm
Width: 900 mm
... insulation: TopAccess roof access hatches offer a thermal insulation value of 0.21 W/m²K for outstanding energy efficiency. Thermally separated construction: The innovative thermally separated design of the TopAccess ...
Staka
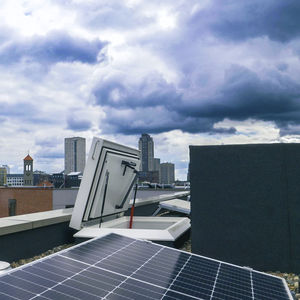
Length: 1,400 mm
Width: 700 mm
... insulation: TopAccess roof access hatches offer a thermal insulation value of 0.21 W/m²K for outstanding energy efficiency. Thermally separated construction: The innovative thermally separated design of the TopAccess ...
Staka
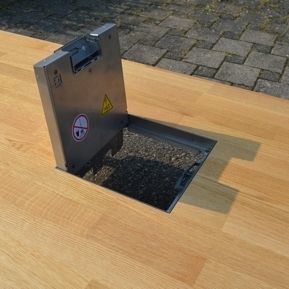
Length: 222 mm
Width: 222 mm
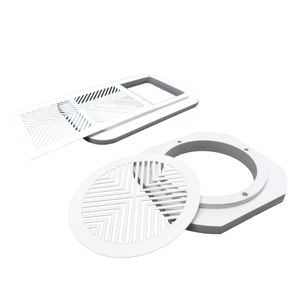
Length: 200 mm
Width: 100 mm
... Enables easy access to the space between the stretch and basic ceiling for maintenance of power supplies, water and fire valves, etc. Can also be used for ventilation purposes. Convenient and easy to use. Components: ...
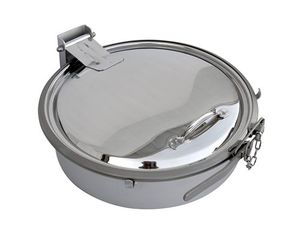
Hatch with hinge These are the most widely used hatches in consideration of their excellent quality/price ratio. They can be supplied in AISI 304 or 316L stainless steel. The opening is external, ...
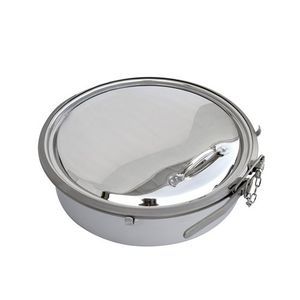
Hatch without hinge This model differs from the preceding models in the absence of the hinge, which makes it possible to remove the cover during opening. Finishing Polished cover, pickled clamp and frame. On request, ...
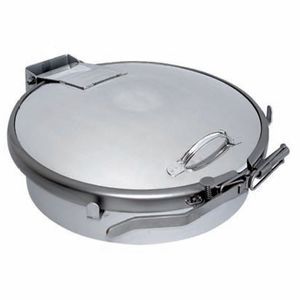
Heavy hatch Hatch with external opening, with rapid opening and closing clamp, equipped with safety cotter pin. The cover shape facilitates drainage of any liquids that fall on it. The gasket can ...
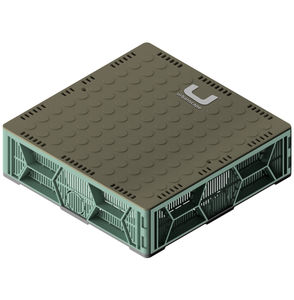
Length: 30 cm
Width: 30 cm
Thickness: 10 cm
The Urbanscape® QuickBox is installed over the outlets on extensive green roofs as part of the Urbanscape® Green Roof System. According to FLL Guideline drainage outlets have to be accesible all the time. The Urbanscape® QuickBox allows ...
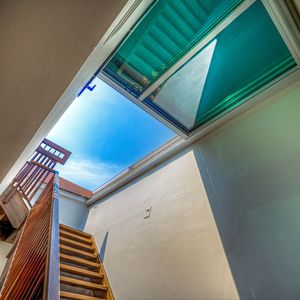
Length: 3, 6 m
Width: 2 m
... state-of-the-art Glass Roof Access Hatch. Specifically designed for the prestigious Sur La Mer project, Libart crafted and installed 147 uniquely tailored hatches, showcasing their commitment to bespoke ...

Length: 300 mm - 2,500 mm
Width: 300 mm - 700 mm
Nicchio is the patented system of flush-to-the-wall room-dividing panels, able to satisfy differing needs to contain and close off areas. Nicchio is the ideal way of creating storage areas and wardrobe space, closing off trap doors, ...

Length: 600 mm
Width: 600 mm
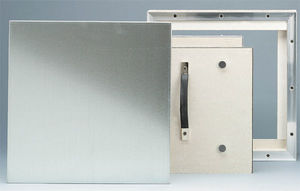
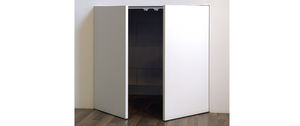
Door wing closure system with a 48 mm deep x 37.5 mm thick aluminium door jamb. Suitable for closing off wall or ceiling compartments in which protruding pipes or utility system components may be present. Designed for both masonry and ...
Pucci Saoro
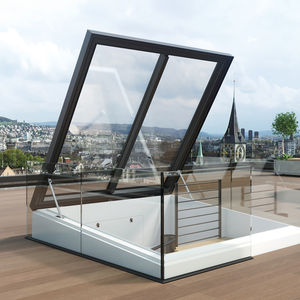
Length: 200 cm
Width: 200 cm
... incidence with 4m² glass area Architectural freedom for architects, roof access now also possible via spiral and platform stairs (on-site) Optimum fit for your roof terrace, access can be realized via ...
LAMILUX Heinrich Strunz GmbH

Length: 1,065, 1,265, 1,465, 1,715 mm
Width: 1,135, 1,535, 1,785 mm
... Pressure rises of 600 Pa High temperature version available 400°C / 2 hours CE-marked hatch protecting HT-fan inside the casing 2 linear motors to open the hatch Casing : galvanized as standard, special ...

The E-50TB Roof Access Hatch is ideal for applications requiring access slightly larger than the typical 915mm x 760mm opening. The E-50TB is commonly used to provide personnel access ...
Bilco UK

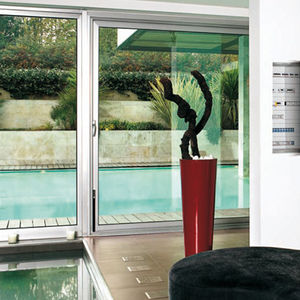
INSPECTION HATCH An evolved system of panels to close any compartment flush to the wall, with one or two leaves, with up to 180°opening, which blends perfectly with the wall, making it possible to create storerooms or ...
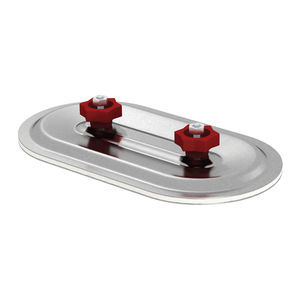
Length: 180, 500 mm
Width: 80, 400 mm
... to the duct. A polyethylene foam gasket securely seals the access panels, so they are suitable for sealing class D (TÜV-Nord certified) ACCESS DOOR TYPE ID Access doors for rectangular ...
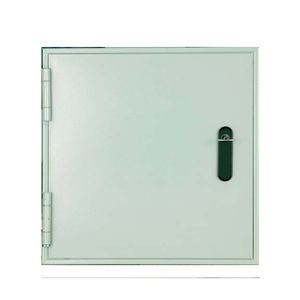
Thickness: 15 mm
Our shaft doors are the optimal solution for pipe, electricity, gas and cable rooms and low voltage switchboards since it perfectly fits any measure. POINTS It`s the optimum solution for water, electricity, gas and telephone compartments ...
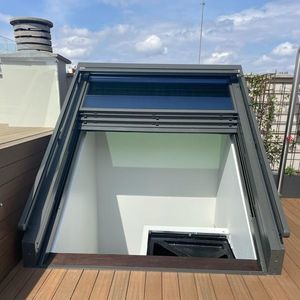
... accessibility and functionality in architectural designs with our innovative roof access solutions, meticulously designed for a wide range of projects. - Efficient and Elegant Access: Our roof accesses, ...

Skyomes can be used also for getting acces to the roof. The frame is then put to getter with a special locking device and a couple of telescopic slide rods.
Your suggestions for improvement:
the best suppliers
Subscribe to our newsletter
Receive updates on this section every two weeks.
Please refer to our Privacy Policy for details on how ArchiExpo processes your personal data.
- Brand list
- Manufacturer account
- Buyer account
- Our services
- Newsletter subscription
- About VirtualExpo Group



























Please specify:
Help us improve:
remaining