- Interior & Exterior fittings >
- Partition, Ceiling, Raised floor >
- Square access hatch
Square access hatches
Square access hatches are essential components in various industrial and commercial settings, providing secure and convenient access to concealed areas. Whether you are overseeing a construction project or managing facility maintenance, finding the right square access hatch that meets your specific needs is crucial. This guide will help you navigate through the options available on our platform, understand the pricing dynamics, and make an informed decision when requesting a quote.

When exploring square access hatches, several factors influence the pricing and selection process. Understanding these criteria can help you choose the right product and negotiate effectively with manufacturers.
Factors Influencing Prices of Square Access Hatches
- Material and Construction: The type of material, such as aluminum, steel, or composite, affects durability and cost. Heavier-duty materials typically lead to higher prices.
- Size and Customization: Standard sizes are generally more affordable, while custom dimensions or features like insulation and fire resistance can increase costs.
- Load Capacity: Hatches designed to support heavier loads or withstand harsh conditions often come with a premium price.
- Installation Type: Surface-mounted or recessed installation options may vary in price due to complexity and additional components required.
Price Ranges
- Entry-Level: Basic models made from standard materials, suitable for light-duty applications, typically range from $100 to $300.
- Mid-Range: Products offering enhanced features such as better load capacity or corrosion resistance can range from $300 to $700.
- High-End: Premium hatches with advanced features like custom finishes, high load ratings, or specialized materials can exceed $700.
Negotiating the Best Quote
- Reach out to multiple manufacturers to compare prices and offerings.
- Inquire about bulk purchase discounts or special promotions.
- Discuss potential customization options that might better suit your needs without significantly increasing costs.
Considering Additional Costs
- Factor in shipping and handling fees, which can vary based on the product's size and weight.
- Consider installation costs if professional services are required.
- Account for any maintenance or replacement parts that may be needed over the product's lifespan.
In conclusion, selecting the right square access hatch involves understanding the product specifications, price influences, and additional costs. Utilize our marketplace’s resources to compare products, request quotes, and engage with manufacturers directly to secure the best deals tailored to your professional needs.

{{product.productLabel}} {{product.model}}
{{#if product.featureValues}}{{product.productPrice.formattedPrice}} {{#if product.productPrice.priceType === "PRICE_RANGE" }} - {{product.productPrice.formattedPriceMax}} {{/if}}
{{#each product.specData:i}}
{{name}}: {{value}}
{{#i!=(product.specData.length-1)}}
{{/end}}
{{/each}}
{{{product.idpText}}}
{{product.productLabel}} {{product.model}}
{{#if product.featureValues}}{{product.productPrice.formattedPrice}} {{#if product.productPrice.priceType === "PRICE_RANGE" }} - {{product.productPrice.formattedPriceMax}} {{/if}}
{{#each product.specData:i}}
{{name}}: {{value}}
{{#i!=(product.specData.length-1)}}
{{/end}}
{{/each}}
{{{product.idpText}}}

Length: 1,000 mm
Width: 2,000, 1,500, 1,000 mm
... roof hatches, Gorter also supplies explosion vent hatches for façades. Explosion vent hatch usage Gorter explosion vent roof hatches can be installed on flat roofs with any pitch. ...
Gorter

Length: 600, 800, 1,000 mm
Width: 600, 800, 1,000, 1,500, 2,000 mm
The Gorter WA hinged floor door provides practical and safe access to the areas below. The cover and frame are made of anodised aluminium, and the hatch is suitable for both inside and outside use. The ...
Gorter

Length: 2,000, 1,000 mm
Width: 1,000 mm
The Gorter glass floor door offers practical and safe access to underlying spaces, such as a (wine) cellar or souterrain, with the glass plate providing a special view of the space. Gorter WAG floor door are generally ...
Gorter

Length: 400 mm - 2,400 mm
Width: 300 mm - 1,286 mm
Silent, cautions and discreet guardians. A space that appears and disappears in the blink of an eye. Invisible to the eye, Essential Little is a system of doors that sink into the wall, emerging only when necessary, returning what ...

Length: 165, 215, 305, 315, 265 mm
Width: 165, 215, 305 mm
INSPECTION DOOR Inspection hatch, it is composed of an embed frame and a rounded profile mask. You can open with a “push” open-close system. Individually packed in blister with barcode. MATERIAL Made of ABS white ...
DAKOTA

Length: 200, 300, 400, 500, 600 mm
Width: 500, 600, 200, 300, 400 mm
Thickness: 13 mm
DESCRIPTION Inspection hatch with Hydro panel (suitable for wet rooms). Fully detachable panel with anti-fall device and hidden snap closure. Seal not provided. Patented mechanical plasterboard fixing. Available in 12,5 ...
DAKOTA
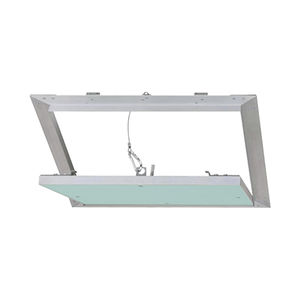
Length: 200 mm - 1,200 mm
Width: 200 mm - 800 mm
Thickness: 13 mm
DESCRIPTION Inspection hatch with Hydro panel (suitable for wet rooms). Dustproof rubber gasket and a manual releasable panel with snap closure. Snap hook replaceable. Individually packed in box. MATERIAL Telaio e ...
DAKOTA

Length: 300 mm - 2,100 mm
Width: 300 mm - 1,400 mm
Hidden storage panels Absolute Smart hidden storage panels are small multipurpose doors designed for closing small spaces such as wardrobes, storage boxes, electrical panels, utility systems, etc. to keep everything at hand. These doors ...
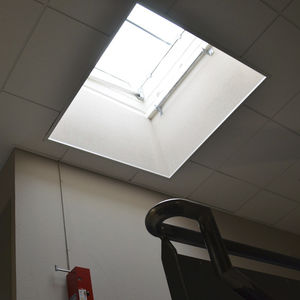
Length: 1,000 mm - 1,500 mm
Width: 1,000 mm - 1,500 mm
... grill, ladder docking bar. Advantages Factory-assembled frame and cover to ensure quality and protection Optional varnishing of metal kerb Optional docking of retractable ladder Optional extra: ...

Length: 1,100, 1,500 mm
Width: 1,100, 1,500 mm
ECOBAC ROOF ACCESS is a roof access unit for installation in dry roofs. This rooflight offers an optimum and free natural daylight contribution, along with easy access to the roof. It ...
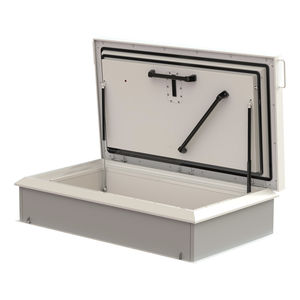
Length: 900 mm
Width: 900 mm
... insulation: TopAccess roof access hatches offer a thermal insulation value of 0.21 W/m²K for outstanding energy efficiency. Thermally separated construction: The innovative thermally separated design of the TopAccess ...
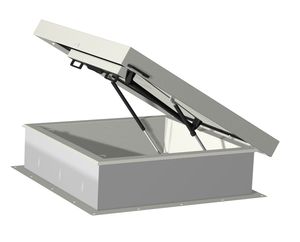
Length: 900 mm
Width: 900 mm
Versatile and functional roof access: The DL-Series roof hatch provides reliable and practical access to the roof, suitable for various applications. Customised for your project: The ...
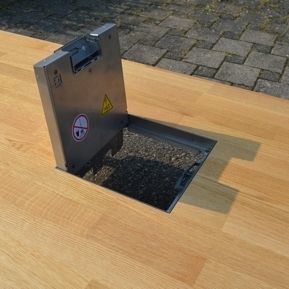
Length: 222 mm
Width: 222 mm
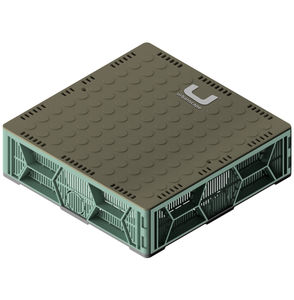
Length: 30 cm
Width: 30 cm
Thickness: 10 cm
The Urbanscape® QuickBox is installed over the outlets on extensive green roofs as part of the Urbanscape® Green Roof System. According to FLL Guideline drainage outlets have to be accesible all the time. The Urbanscape® QuickBox allows ...

Length: 300 mm - 2,500 mm
Width: 300 mm - 700 mm
Nicchio is the patented system of flush-to-the-wall room-dividing panels, able to satisfy differing needs to contain and close off areas. Nicchio is the ideal way of creating storage areas and wardrobe space, closing off trap doors, ...

Length: 600 mm
Width: 600 mm
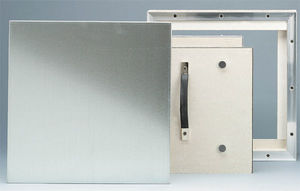
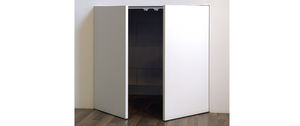
... pipes or utility system components may be present. Designed for both masonry and plasterboard applications, for closing off square or rectangular compartments up to 1200 mm wide and 1200 mm high. Standard equipment: 19 ...
Pucci Saoro
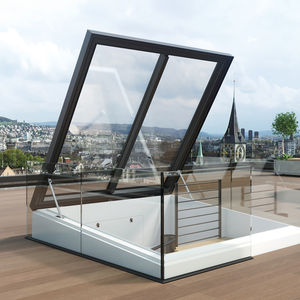
Length: 200 cm
Width: 200 cm
... incidence with 4m² glass area Architectural freedom for architects, roof access now also possible via spiral and platform stairs (on-site) Optimum fit for your roof terrace, access can be realized via ...

Length: 1,065, 1,265, 1,465, 1,715 mm
Width: 1,135, 1,535, 1,785 mm
... Pressure rises of 600 Pa High temperature version available 400°C / 2 hours CE-marked hatch protecting HT-fan inside the casing 2 linear motors to open the hatch Casing : galvanized as standard, special ...

The E-50TB Roof Access Hatch is ideal for applications requiring access slightly larger than the typical 915mm x 760mm opening. The E-50TB is commonly used to provide personnel access ...
Bilco UK

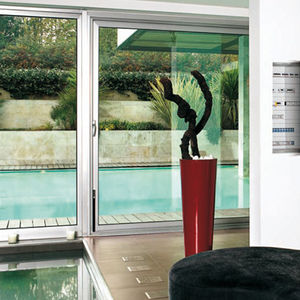
INSPECTION HATCH An evolved system of panels to close any compartment flush to the wall, with one or two leaves, with up to 180°opening, which blends perfectly with the wall, making it possible to create storerooms or ...
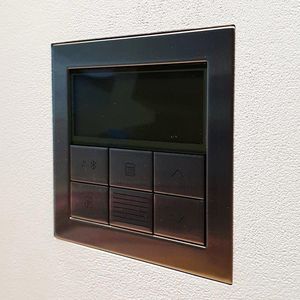
Length: 177 mm
Width: 177 mm
Thickness: 45 mm
New Construction Flush with the wall. Designed for Lutron Palladiom QS Thermostat - metal finish For 1/2" drywall. To install in 5/8" use a shim pack 10-01-067. The adapter is supplied unpainted (To be painted after installation ...
Wall-Smart

... with the walls of your building.The perfect solution if you’re looking for easy access to your roof terrace. KEY FEATURES 50% clear opening Suitable for regular access One touch operation ROOFTOP ...
Glazing Vision
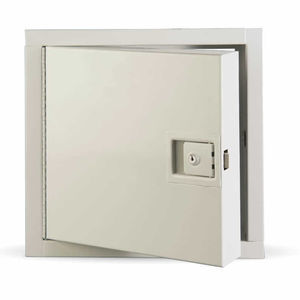
Length: 203 mm - 1,219 mm
Width: 203 mm - 1,219 mm
... This cylinder locking device provides keyed access from the outside of the door. The night latch also has a small thumb latch that allows the spring latch to remain in a retracted position, which allows access ...
KARP Associates, Inc.
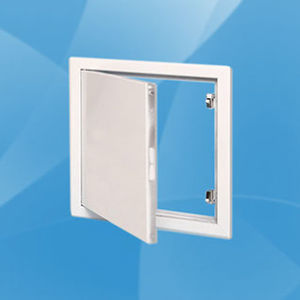
... push/release • Removable door panel • Quick and easy assembly • Secure fixing with wall anchors • Available in square closure • Available in barrel closure
Taouab
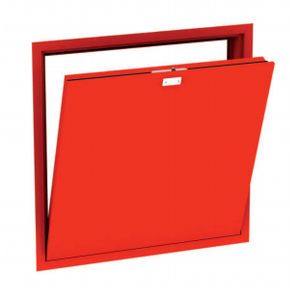
Area: Internal and external hatch/shutter Fire class: El260/E240 DETAILED INFORMATION Hinged or without hinges Produced from galvanized steel Steel thickness 1,0 mm Doorleaf thickness 62 mm Z-frame FINISHING ...

... of visible lines. Doors are available in opening sizes of 9, 12, 18 and 24squares to accommodate small to large access openings, CMC Access Doors meet Class A flame spread rating in accordance ...

Length: 300, 400, 600, 1,200 mm
Width: 300, 400, 600 mm
... integrated Troldtekt access panel provides easy access to “hidden services” above the ceiling. As the access panel is integrated into a Troldtekt acoustic panel, it has the same visual ...
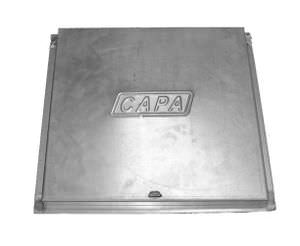
Galvanized steel cover with hydraulic seal, intended to cover the wells and water reservoirs. FEATURES: Trapdoor made of galvanized steel; Type of steel: DX51D + Z275 IN Thickness: 1.5 mm According to: NP EN 124 Hot dip galvanizing ...
Your suggestions for improvement:
Subscribe to our newsletter
Receive updates on this section every two weeks.
Please refer to our Privacy Policy for details on how ArchiExpo processes your personal data.
- Brand list
- Manufacturer account
- Buyer account
- Our services
- Newsletter subscription
- About VirtualExpo Group



























Please specify:
Help us improve:
remaining