- Interior & Exterior fittings >
- Partition, Ceiling, Raised floor >
- Wall access hatch
Wall access hatches
{{product.productLabel}} {{product.model}}
{{#if product.featureValues}}{{product.productPrice.formattedPrice}} {{#if product.productPrice.priceType === "PRICE_RANGE" }} - {{product.productPrice.formattedPriceMax}} {{/if}}
{{#each product.specData:i}}
{{name}}: {{value}}
{{#i!=(product.specData.length-1)}}
{{/end}}
{{/each}}
{{{product.idpText}}}
{{product.productLabel}} {{product.model}}
{{#if product.featureValues}}{{product.productPrice.formattedPrice}} {{#if product.productPrice.priceType === "PRICE_RANGE" }} - {{product.productPrice.formattedPriceMax}} {{/if}}
{{#each product.specData:i}}
{{name}}: {{value}}
{{#i!=(product.specData.length-1)}}
{{/end}}
{{/each}}
{{{product.idpText}}}

Length: 3,000 mm
Width: 1,000 mm
Thickness: 280 mm
Gorter roof hatches with windows provide practical and safe access to flat roofs for maintenance work or to a rooftop terrace. Glazed roof hatches can be installed on flat roofs with ...
Gorter
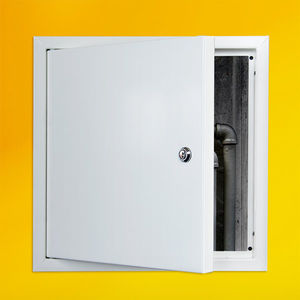
Length: 600, 800, 250, 400, 500 mm
Width: 800, 250, 400, 500, 600 mm
The Gorter universal wall and ceiling hatch is often used to provide access to service ducts and plenum spaces which would otherwise be difficult to reach for repairs or service. The ...
Gorter

Length: 400, 600, 800 mm
Width: 400, 600, 800 mm
The Gorter fire-resistant wall hatch is often used to provide access to service ducts and plenum spaces which would otherwise be difficult to reach for repairs or service. The fire-resistant ...
Gorter

Length: 400 mm - 2,400 mm
Width: 300 mm - 1,286 mm
... Essential Little is a system of doors that sink into the wall, emerging only when necessary, returning what they had secretly guarded. Supported by concealed hinges, they fit perfectly into the wall, ...
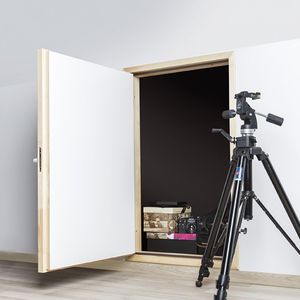
The L-shaped door DWK is intended to be built into L-shaped walls. Superb thermo-insulating parameters (U=1.1 W/m²K) along with high air tightness keep heat-loss to a minimum. The L-shaped doors may be installed in right ...

Length: 165, 215, 305, 315, 265 mm
Width: 165, 215, 305 mm
INSPECTION DOOR Inspection hatch, it is composed of an embed frame and a rounded profile mask. You can open with a “push” open-close system. Individually packed in blister with barcode. MATERIAL Made of ABS white ...
DAKOTA

Length: 500, 600, 300, 450 mm
Width: 350, 300, 500, 400 mm
RETRACTABLE GALVANIZED HATCH Included frame flush with the wall, lock and key included. Packaged in box. MATERIAL Made of ABS or galvanized steel, is particularly resistant to aging by exposure ...
DAKOTA

Length: 350, 300, 500, 400 mm
Width: 450, 700, 600, 500 mm
GALVANIZED STEEL GAS HATCH Designed to cover gas meters. Offering frame flush with the wall, lock and key included. Packaged in box. MATERIAL Made of galvanized sheet metal, is particularly resistant ...
DAKOTA

Length: 300 mm - 2,100 mm
Width: 300 mm - 1,400 mm
Hidden storage panels Absolute Smart hidden storage panels are small multipurpose doors designed for closing small spaces such as wardrobes, storage boxes, electrical panels, utility systems, etc. to keep everything at hand. These doors ...

Length: 300 mm - 2,500 mm
Width: 300 mm - 700 mm
... technological systems applied to the domestic field. The finishes as the wall allows the most complete integration of the door in the wall. The doors becomes a single surface with the wall, ...
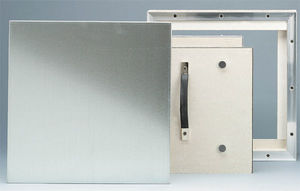
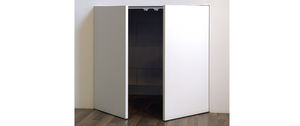
Door wing closure system with a 48 mm deep x 37.5 mm thick aluminium door jamb. Suitable for closing off wall or ceiling compartments in which protruding pipes or utility system components may be present. Designed for ...
Pucci Saoro

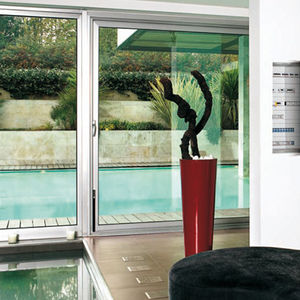
INSPECTION HATCH An evolved system of panels to close any compartment flush to the wall, with one or two leaves, with up to 180°opening, which blends perfectly with the wall, making ...

Length: 257 mm
Width: 257 mm
Thickness: 47 mm
... install in 5/8" use a shim pack 10-01-067 The adapter is supplied unpainted (To be painted after installation as part of the wall/ceiling). Power Supply: None (manual adapter). Material: Moisture resistant MDF Weight: ...
Wall-Smart

Thickness: 38 mm
Ensamblada meter door is manufactured in 1 leaf and has the same internal characteristics that the Ensamblada door. The leaf is assembled without welding, with two 0.5mm steel plates, forming a leaf thickness of 38mm. Its frame ...
Andreu Barberá, S.L.
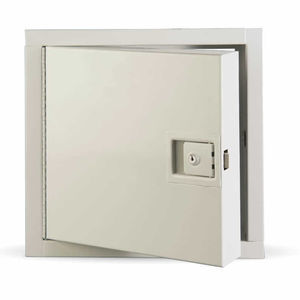
Length: 203 mm - 1,219 mm
Width: 203 mm - 1,219 mm
... insulated and rated by Underwriters Laboratories for 1.5 hour “B” label in walls and by Warnock Hersey for 3 hours in ceilings. This cylinder locking device provides keyed access from the outside of ...
KARP Associates, Inc.
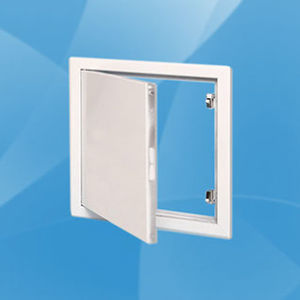
... Hidden catches • Opening system: push/release • Removable door panel • Quick and easy assembly • Secure fixing with wall anchors • Available in square closure • Available in barrel closure
Taouab
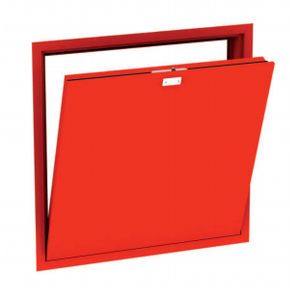
Area: Internal and external hatch/shutter Fire class: El260/E240 DETAILED INFORMATION Hinged or without hinges Produced from galvanized steel Steel thickness 1,0 mm Doorleaf thickness 62 mm Z-frame FINISHING ...
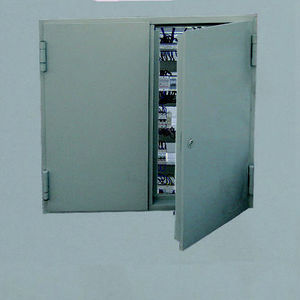
4 sided or 3 sided frame, made in high resistance steel of 1,2mm. thickness, provided with anchors and holes for fixiation. Leaves 4 sided or 3 sided, of thickness 53mm (EI2-60) or thickness 63mm. (EI2-90 y EI2-120) 4 sided or 3 sided, ...

Length: 152 mm - 762 mm
Width: 152 mm - 610 mm
... • One piece trim flange will not rack, sag or distortion • Unique continuous concealed hinge will not bind UF-5000 Access Door Specifications: Material: Up to 16” X 16” - 16 gauge, 18 gauge mounting frame, ...
Acudor Products Ltd.
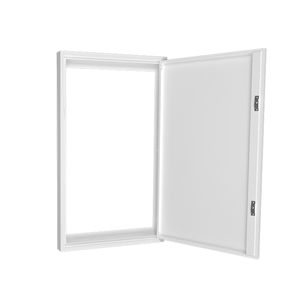
Length: 300 mm - 1,070 mm
Width: 200 mm - 650 mm
... Chrome Handle FlipFix, the correct way to install an Access Panel There is no longer the need to brace or support the structural opening, and no extra screws or glue required. The FLIPFIX Access Panels ...
Exitile
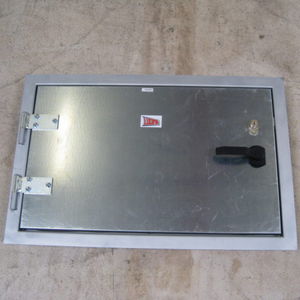
Length: 400 mm
Width: 400 mm
... heat-resistant up to 600°C. Application: Inspection doors are installed wherever access must be guaranteed for maintenance and inspection. They are fitted to close off maintenance access openings ...

... also possible to implement the hatches in combination with other wall or ceiling constructions. Jansen inspection hatches carry the classification B-15 for walls and ...
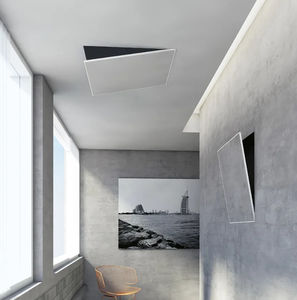
Door closing system for false ceilings , inspection service shafts and technical shafts . This system è consisting of three elements: minimal built-in frame, opening door equipped with hinges and Push-Pull closing element which allows ...
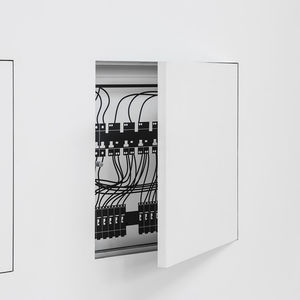
Length: 300 mm - 1,000 mm
Width: 300 mm - 1,600 mm
Disappearing hatches The solution that completes the Syntesis Flush Collection Thanks to ECLISSE Syntesis Tech, the wall appears completely smooth while the technical compartments remain accessible, ...
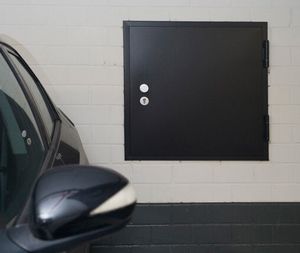
Length: 700 mm - 1,750 mm
Width: 500 mm - 1,000 mm
Thickness: 64 mm
Novoferm’s NovoPorta Premio wall flaps with high quality thick rebate are available in fire resistant classes T30 (EI2 30) and T90 (EI2 90) for indoor use. YOUR ADVANTAGES AT A GLANCE! Single leaf fire resistant steel ...

Length: 230 mm - 630 mm
Width: 230 mm - 630 mm
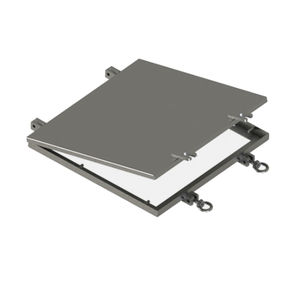
Length: 100 mm - 1,200 mm
Width: 100 mm - 1,200 mm
... effectively prevents rainwater, snow, leaves, animals and other objects from entering into ductwork. Halton’s Weather Tight Hatch can be used as a cover for droplet separators and outdoor louvers. WTH is designed for ...
Your suggestions for improvement:
the best suppliers
Subscribe to our newsletter
Receive updates on this section every two weeks.
Please refer to our Privacy Policy for details on how ArchiExpo processes your personal data.
- Brand list
- Manufacturer account
- Buyer account
- Our services
- Newsletter subscription
- About VirtualExpo Group



























Please specify:
Help us improve:
remaining