- Interior & Exterior fittings >
- Partition, Ceiling, Raised floor >
- Aluminum access hatch
Aluminum access hatches
{{product.productLabel}} {{product.model}}
{{#if product.featureValues}}{{product.productPrice.formattedPrice}} {{#if product.productPrice.priceType === "PRICE_RANGE" }} - {{product.productPrice.formattedPriceMax}} {{/if}}
{{#each product.specData:i}}
{{name}}: {{value}}
{{#i!=(product.specData.length-1)}}
{{/end}}
{{/each}}
{{{product.idpText}}}
{{product.productLabel}} {{product.model}}
{{#if product.featureValues}}{{product.productPrice.formattedPrice}} {{#if product.productPrice.priceType === "PRICE_RANGE" }} - {{product.productPrice.formattedPriceMax}} {{/if}}
{{#each product.specData:i}}
{{name}}: {{value}}
{{#i!=(product.specData.length-1)}}
{{/end}}
{{/each}}
{{{product.idpText}}}

Length: 700, 1,000 mm
Width: 1,000 mm - 3,000 mm
Gorter roof hatches can be used as escape hatches, but in most situations, they provide practical and safe access to flat roofs for maintenance work or to a roof terrace. Roof hatches ...
Gorter

Length: 2,000 mm
Width: 1,000 mm
Thickness: 280 mm
Gorter roof hatches with windows provide practical and safe access to flat roofs for maintenance work or to a rooftop terrace. Glazed roof hatches can be installed on flat roofs with ...
Gorter
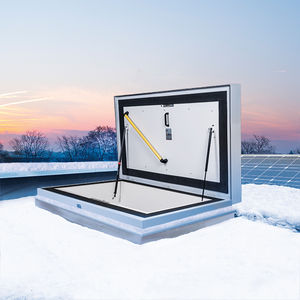
Length: 1,000, 700 mm
Width: 1,400, 1,500 mm
Gorter roof hatches can be used as escape hatches, but in most situations, they provide practical and safe access to flat roofs for maintenance work or to a roof terrace. Roof hatches ...
Gorter

Length: 200, 300, 400, 500, 600 mm
Width: 500, 600, 200, 300, 400 mm
Thickness: 13 mm
DESCRIPTION Inspection hatch with Hydro panel (suitable for wet rooms). Fully detachable panel with anti-fall device and hidden snap closure. Seal not provided. Patented mechanical plasterboard fixing. Available in 12,5 ...

Length: 300, 400, 500, 600 mm
Width: 300, 400, 500, 600 mm
... minutes (EI290) the propagation of flame from the room side to the upper side of the hatch. The aluminium frame profile is equipped with an intumescent band. The hatch cover is fitted ...
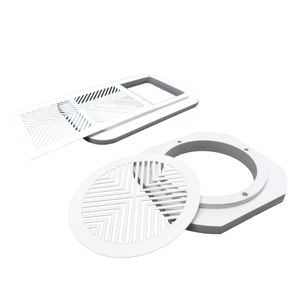
Length: 200 mm
Width: 100 mm
... Enables easy access to the space between the stretch and basic ceiling for maintenance of power supplies, water and fire valves, etc. Can also be used for ventilation purposes. Convenient and easy to use. Components: ...
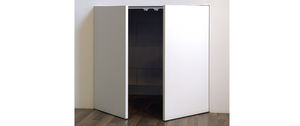
Door wing closure system with a 48 mm deep x 37.5 mm thick aluminium door jamb. Suitable for closing off wall or ceiling compartments in which protruding pipes or utility system components may be present. Designed for ...
Pucci Saoro
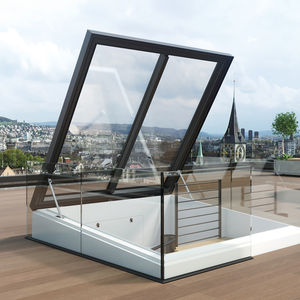
Length: 200 cm
Width: 200 cm
... incidence with 4m² glass area Architectural freedom for architects, roof access now also possible via spiral and platform stairs (on-site) Optimum fit for your roof terrace, access can be realized via ...
LAMILUX Heinrich Strunz GmbH

The E-50TB Roof Access Hatch is ideal for applications requiring access slightly larger than the typical 915mm x 760mm opening. The E-50TB is commonly used to provide personnel access ...
Bilco UK
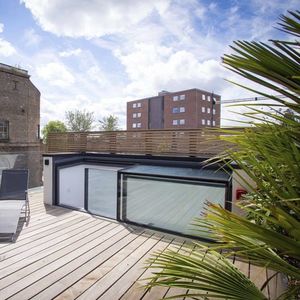
... with the walls of your building.The perfect solution if you’re looking for easy access to your roof terrace. KEY FEATURES 50% clear opening Suitable for regular access One touch operation ROOFTOP ...
Glazing Vision
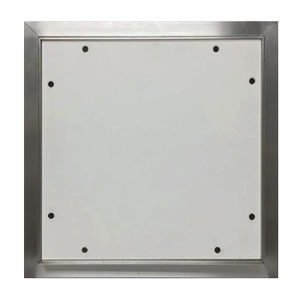
Length: 6 in - 36 in
Width: 6 in - 24 in
Karp’s new KAD Aluminum Drywall Access Door is our latest solution for upscale interiors where architects, designers and building owners desire the concealment of required access doors. All ...
KARP Associates, Inc.
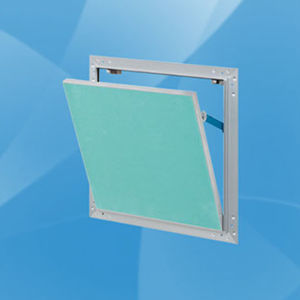
• Frame made of aluminum profile bars attached by « Tox » connections • Lip seal all around • Safety restraint on both sides • Hidden Latches • GKFI plasterboard • Without connecting the cover • For ...
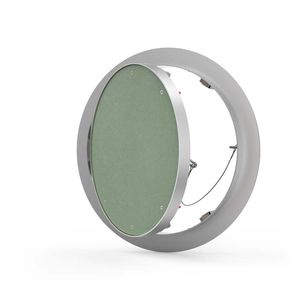
Length: 305, 406, 457, 610 mm
... Material: aluminum extrusion with 5/8” drywall in door panel Door: .080“ aluminum extrustion Door Frame: .080” aluminum extrusion recessed to provide similar edge to drywall bead ...
Acudor Products Ltd.
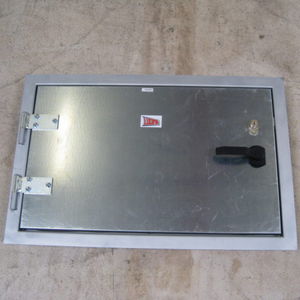
Length: 400 mm
Width: 400 mm
... heat-resistant up to 600°C. Application: Inspection doors are installed wherever access must be guaranteed for maintenance and inspection. They are fitted to close off maintenance access openings ...

The insulated access roof lights DR_ are new products expanding the range of FAKRO solutions for flat roofs. In addition to illumination function, they have an extra utility feature providing safe and convenient access ...

... position Anti-slip tape on the base ensures safe access to the flat roof Sizes of the roof access door are adjusted according to the size of loft ladder (loft ladders ...
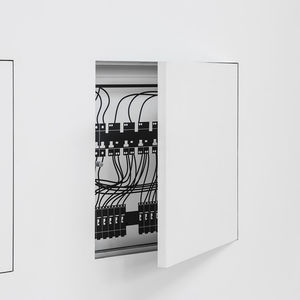
Length: 300 mm - 1,000 mm
Width: 300 mm - 1,600 mm
Disappearing hatches The solution that completes the Syntesis Flush Collection Thanks to ECLISSE Syntesis Tech, the wall appears completely smooth while the technical compartments remain accessible, to intervene only ...
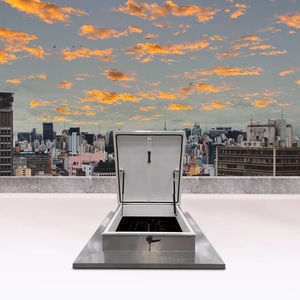
Length: 600 mm - 1,200 mm
Width: 500 mm - 1,500 mm
TRILUX RA is a roof access hatch. It is built entirely with aluminium and the lid is available in different materials. The opening can be either manual with gas strings or with electric ...
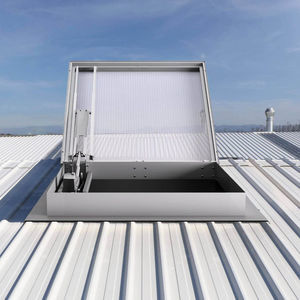
Length: 1,000 mm - 1,400 mm
Width: 800 mm - 1,300 mm
... with the European requirements for NSHE according to EN 12101-2. The vents are formed from high quality corrosion resistant aluminium to ensure low maintenance requirements and watertightness. Various methods of operation ...
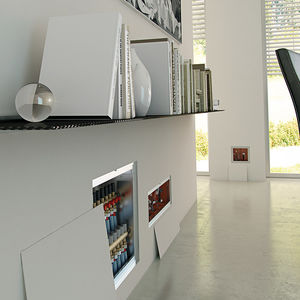
... designed to offer minimal, seamlessly integrated solutions to every project. The hinged door (push or pull) provides patented aluminum jambs, suitable for masonry and drywall and adjustable hinges completely recessed ...
Your suggestions for improvement:
the best suppliers
Subscribe to our newsletter
Receive updates on this section every two weeks.
Please refer to our Privacy Policy for details on how ArchiExpo processes your personal data.
- Brand list
- Manufacturer account
- Buyer account
- Our services
- Newsletter subscription
- About VirtualExpo Group

















Please specify:
Help us improve:
remaining