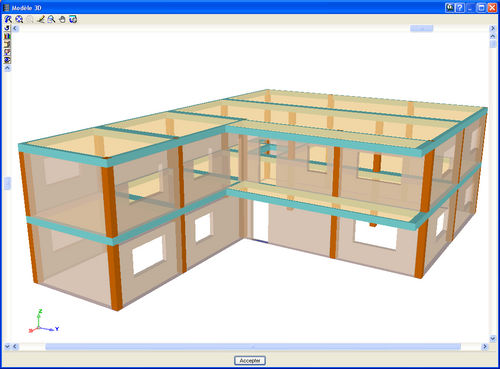Reliable structures, very precise drawings
CYPECAD was brought about to carry out the analysis and design of reinforced concrete and steel structures, subject to horizontal and vertical forces, for houses, buildings and civil work projects.
Its use guarantees maximum analysis reliability and the best drawing design, including the following elements:
Floor slabs
Beams
Supports
Stairs
Foundations
General data
Data entry (Structure geometry)
Integrated 3D structures (Connection between CYPECAD and CYPE 3D)
Analysis
Design load analysis
Seismic analysis
Capacity design criteria for seismic design of concrete columns and beams
Capacity design criteria for seismic design of concrete floor slabs
Seismic analysis with force amplification in open floors or with partitions that are less rigid than on other floors
Interaction of the structure with the construction elements
Correction due to base shear for seismic design using dynamic analysis method
Fundamental period of the structure with user values
Seismic spectrum specified by users
Fire resistance check
Welded and bolted joints
Analysis using multiprocessors
Export to TEKLA® Structures, TecnoMETAL® 4D and in CIS/2
Export to IFC format
Results
Drawings
Reports
Detailed ultimate limit state check reports
Properties that distinguish CYPECAD
CYPECAD versions and modules






