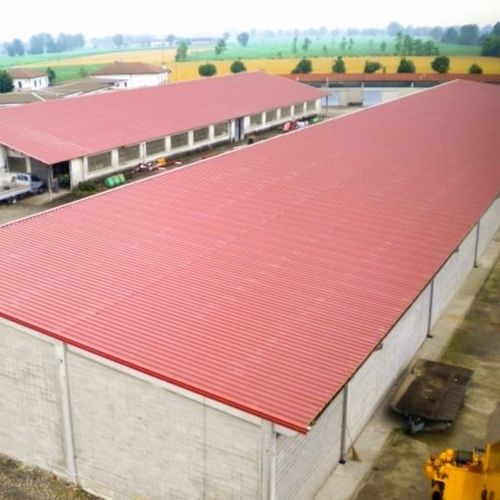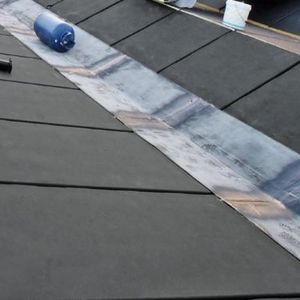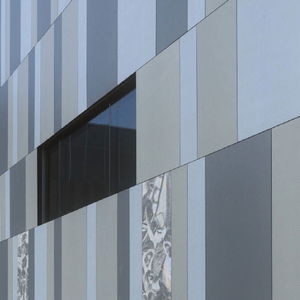
Sloping roof insulating sandwich panel ISOCOP CAaluminum facingPolyisocyanurate PIR corepolyurethane PUR core






Add to favorites
Compare this product
Characteristics
- Applications
- for sloping roofs
- Facing material
- aluminum facing
- Core material
- Polyisocyanurate PIR core, polyurethane PUR core
- Technical characteristics
- high-resistance, fire-resistant
- Other characteristics
- fire protection
- Length
1 m, 2 m, 3 m
(3'03" , 6'06" , 9'10" )- Thickness
Min.: 10 mm
(0.39 in)Max.: 100 mm
(3.94 in)
Description
A self-supporting metal panel insulated in polyurethane designed for sloping roofs with a minimum slope of 7%. The inner side of the panel has a surface covering of embossed aluminium foil. Classic roofing male/female joints. The fixing is feed-through and cap nuts can be used. Extremely economical in normal conditions of use.
It must be laid with the rigid sheet metal surface facing upward on a continuous sub-structure (flat planking, concrete flooring).
Catalogs
No catalogs are available for this product.
See all of ISOMEC‘s catalogsRelated Searches
- Metal sheet
- Aluminum metal sheet
- Roof insulating sandwich panel
- Facade insulating sandwich panel
- Perforated metal sheet
- Wall insulating sandwich panel
- Roof metal sheet
- High-resistance acoustic sandwich panel
- Sheet metal sheet
- Wall metal sheet
- Polycarbonate sheet
- Patterned profiled sheet
- Roof polycarbonate sheet
- Aluminum facing sandwich panel
- Partition wall insulating sandwich panel
- Gray metal sheet
- Fire-resistant insulating sandwich panel
- Fire protection sandwich panel
- Galvanized metal sheet
- Corrugated metal sheet
*Prices are pre-tax. They exclude delivery charges and customs duties and do not include additional charges for installation or activation options. Prices are indicative only and may vary by country, with changes to the cost of raw materials and exchange rates.













