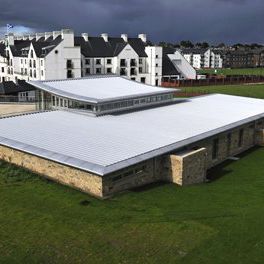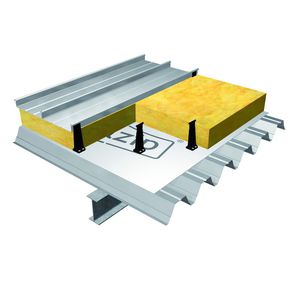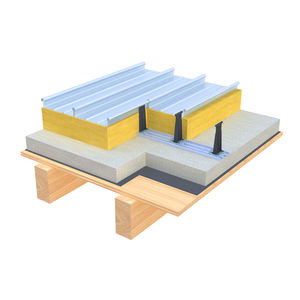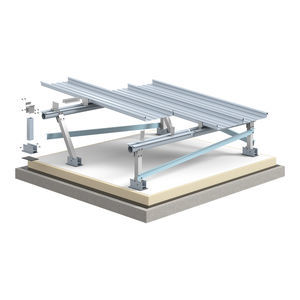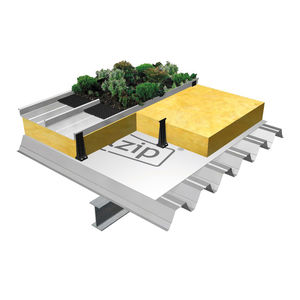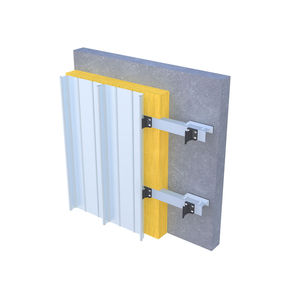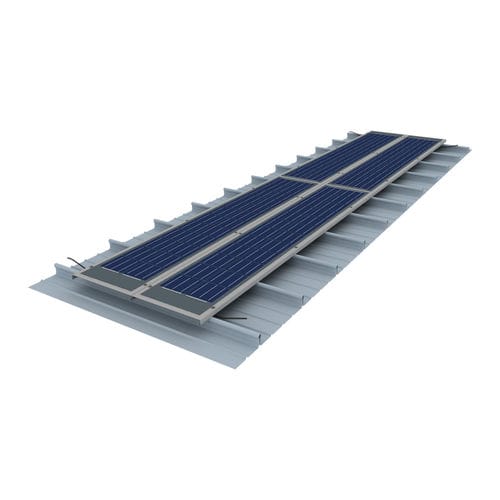
Monocrystalline PV panel SOLARCLADfor heatingflexiblecurved

Add to favorites
Compare this product
Characteristics
- Technology
- monocrystalline
- Function
- for heating
- Options
- flexible, curved
- Other characteristics
- for in-roof systems
- Peak power (Wp)
110 W
Description
Recommended roof inclination from 1.5°
Application in complete building envelope or facade after consultation with application technology
Design (electricand fastening) according to Kalzip SolarSystems assembly guidelines
PV retrofit solution laminated on flat sheets for all Kalzip construction widths
Light weight – including solar modules only approx. 7 kg/m2
SolarClad can be mounted vertically, horizontally, roof parallel or raised
Retrofitting of existing Kalzip roofs
Fully IEC-certified glassless, semi-flexible and ultra-light module based on silicon solar cells
Microlens-shaped surface made of ETFE film (ethylene tetrafluoroethylene)
Dirt-repellent and glare-free surface – thus minimal maintenance effort
Ideal for all roof shapes, with barrel roofs
Kalzip SolarClad is offered as a retrofit solution for standing seam. Laminated directly onto polyester coated aluminium panels, this option follows the exact contours of the roof or elevation to provide a highly functional yet aesthetic appearance, and combined with the internationally approved Kalzip fixing clamps this retrofit solution is applied without any penetrations to the existing roof skin.
Kalzip SolarClad has the capability to transform existing roof structures into solar power plants.
Catalogs
Kalzip® Solar Systems
12 Pages
Kalzip® systems
64 Pages
*Prices are pre-tax. They exclude delivery charges and customs duties and do not include additional charges for installation or activation options. Prices are indicative only and may vary by country, with changes to the cost of raw materials and exchange rates.





