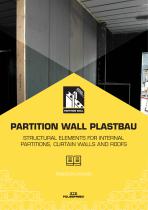
- Company
- Products
- Catalogs
- News & Trends
- Exhibitions
Concrete construction panel PLASTBAU®plasterpolystyrenewooden






Add to favorites
Compare this product
Characteristics
- Material
- concrete, plaster, polystyrene, wooden
- Applications
- wall, for roof, for facade
Description
POSSIBLE USES OF PARTITION WALL PLASTBAU® PANELS
Internal/external partition walls.
Industrial plugging.
Under-tile with supporting wall.
Under-tile with wooden beams.
Counter-ceilings.
The Poliespanso® Construction System consists of the combination of the 2 ICF (Insulated Concrete Form) formwork units for WALL and FLOORS SLAB with the PARTITION WALL PLASTBAU® unit.
The Partition Wall Plastbau® panels can replace traditional brick partition walls.
Laying is dry and extremely simple and fast - it does not require the use of cement; the laying methods change depending on the application.
Structural units for roof coverings, internal partitions and curtain walls.
Laying is extremely simple and fast and the laying methods change according to the specific applications. Usually, after laying the upper corner to the ceiling and the lower corner to the floor slab, the PARTITION WALL PLASTBAU® panels are placed on the angles of the striker, screwing them in easily, quickly and safely.
Once the installation operations were completed, it is easy to insert the systems and proceed with the floor substrates, plaster or dry finishing (plasterboard slabs) screwed to the metal profiles already prepared at a distance of 30 cm. The floor substrate will cover the horizontal branches of the systems, while the vertical slopes of the systems will be inserted into the EPS before the walls are covered.
The internal partition walls made with PARTITION WALL PLASTBAU® panels have a noise reduction value of Rw=35.5 dB. Better performance will be obtained by varying the thickness of the elements, even by coupling them, and using coatings targeted to the needs of the project.
Catalogs
Other POLIESPANSO SRL products
CONSTRUCTION SYSTEM - ICF - POLIESPANSO®
Related Searches
- Formwork block
- Insulating formwork block
- Building construction panel
- Polystyrene formwork block
- Wall formwork block
- Wall construction panel
- Plastic construction panel
- Concrete formwork block
- Roof construction panel
- Polystyrene construction panel
- Concrete construction panel
- Flooring formwork block
- Facade construction panel
- Plaster construction panel
*Prices are pre-tax. They exclude delivery charges and customs duties and do not include additional charges for installation or activation options. Prices are indicative only and may vary by country, with changes to the cost of raw materials and exchange rates.






