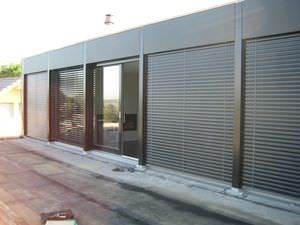
- Building & Construction
- Construction system
- Prefab house
- Haring Engineering Ltd
Prefab house FÜLLINSDORFenergy-efficientcontemporarytwo-story




Add to favorites
Compare this product
Characteristics
- Type
- prefab
- Technical characteristics
- energy-efficient
- Style
- contemporary
- Configuration
- two-story
Description
The Belser family's detached house in Füllinsdorf is a combined concrete and prefabricated timber structure. The two lower floors are of a concrete design, while the top floor is a prefabricated timber construction. The house complies with the Minergie standard. The façade cladding consists of pre-greyed horizontal timber formwork with open joints. Some of the concrete walls are also clad with timber formwork, which creates an attractive combination of concrete and wood. The large projecting roof helps provide the façade cladding with better protection against the elements.
Catalogs
No catalogs are available for this product.
See all of Haring Engineering Ltd ‘s catalogs*Prices are pre-tax. They exclude delivery charges and customs duties and do not include additional charges for installation or activation options. Prices are indicative only and may vary by country, with changes to the cost of raw materials and exchange rates.


