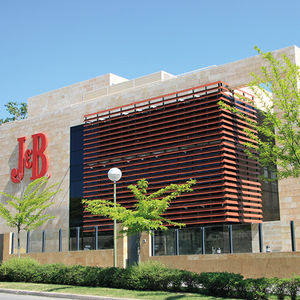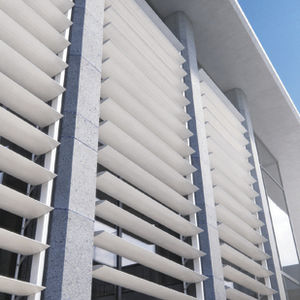- Building & Construction >
- Facade, Curtain wall >
- Composite solar shading
Composite solar shading

{{product.productLabel}} {{product.model}}
{{#if product.featureValues}}{{product.productPrice.formattedPrice}} {{#if product.productPrice.priceType === "PRICE_RANGE" }} - {{product.productPrice.formattedPriceMax}} {{/if}}
{{#each product.specData:i}}
{{name}}: {{value}}
{{#i!=(product.specData.length-1)}}
{{/end}}
{{/each}}
{{{product.idpText}}}
{{product.productLabel}} {{product.model}}
{{#if product.featureValues}}{{product.productPrice.formattedPrice}} {{#if product.productPrice.priceType === "PRICE_RANGE" }} - {{product.productPrice.formattedPriceMax}} {{/if}}
{{#each product.specData:i}}
{{name}}: {{value}}
{{#i!=(product.specData.length-1)}}
{{/end}}
{{/each}}
{{{product.idpText}}}

The southwards oriented glazing is effectively and 'low-tec' shaded with a striking curtain of deep, white aluminium blinds made of ALUCOBOND® tray panels. BUILDING TYPE Teaching & research buildings COLOUR & SURFACE Solid colours LOCATION Warendorf, ...

The lattices of this size are the more usual measure blinds quintessential, the versatility to apply both opening systems and materials makes a good choice for the architect, they combine perfectly your the domestic industrial use. The ...
Durmi

Located on the banks of the river Vienne, this 16-classroom complex has a playground surrounded by 230 vertical louvers made of GFRC, 4.30 m high, with variable orientation. SCHOOL COMPLEX - CHÂTELLERAULT
Betsinor

Country / Place: DE/Homburg Name of Project: - - Day care centre St. Michael Homburg Product Category: - - perforated Shading Screens Material: - - CELLON® 8mm Perforation: - - 50201 Colour: - - NCS S 2570-G20Y, ...
Bruag Design Factory AG

enables the custom-made realization of all kind of pieces for façades : Angles Belt courses Shunshade Caps Single or double curvature shells Cornices Curved panels Ceilings Piers Machining Etc,

... construction. The outer walls were pre-mounted as wooden skeleton; the dark-grey and clear-cut facade panels consist of aluminum composite panels. Their surface got a special design with the letter "T" as a hint at the city Tilburg.

DescriptionContinuous fixed blade sunscreen and screen louvre system made from extruded aluminium, natural wood and high pressure laminate panels.Flat blades with 2 possible tilt angles: 0º and 60ºBlades fixed to supporting profiles by ...

Shadow System for protection against solar radiation and controlling of the natural lighting of buildings. The specially designed blinds have the option to be placed either horizontally or vertically, movable or fixed, ...

Design and build a wooden facade is not as easy as you might think. It is necessary to choose wood species with durability suitable for the Class of Use 3 according to standar UNE EN 335:2013, develop a constructive detail that facilitates ...
Your suggestions for improvement:
the best suppliers
Subscribe to our newsletter
Receive updates on this section every two weeks.
Please refer to our Privacy Policy for details on how ArchiExpo processes your personal data.
- Brand list
- Manufacturer account
- Buyer account
- Our services
- Newsletter subscription
- About VirtualExpo Group











Please specify:
Help us improve:
remaining