- Building & Construction >
- Facade, Curtain wall >
- Concrete solar shading
Concrete solar shading
{{product.productLabel}} {{product.model}}
{{#if product.featureValues}}{{product.productPrice.formattedPrice}} {{#if product.productPrice.priceType === "PRICE_RANGE" }} - {{product.productPrice.formattedPriceMax}} {{/if}}
{{#each product.specData:i}}
{{name}}: {{value}}
{{#i!=(product.specData.length-1)}}
{{/end}}
{{/each}}
{{{product.idpText}}}
{{product.productLabel}} {{product.model}}
{{#if product.featureValues}}{{product.productPrice.formattedPrice}} {{#if product.productPrice.priceType === "PRICE_RANGE" }} - {{product.productPrice.formattedPriceMax}} {{/if}}
{{#each product.specData:i}}
{{name}}: {{value}}
{{#i!=(product.specData.length-1)}}
{{/end}}
{{/each}}
{{{product.idpText}}}
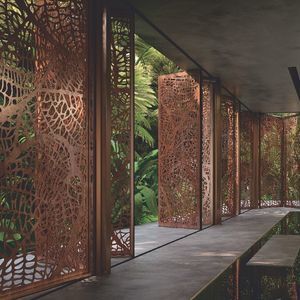
Height: 5,000 mm
Length: 1,200 mm
The simplest of the Horizontal Folding Shading systems comes in the form of paired sashes. The sash movement is in the horizontal axis and can be operated manually or electrically. The max sash width is limited to 1.2 ...
MOTION FACADES
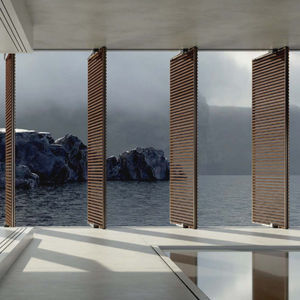
Height: 5,000 mm
Length: 1,200 mm
Horizontal Pivot shading systems are made up of single sashes that are pivoted either on a slim frame or directly on the building structure without any frame. Each sash can be operated independently, and it is provided ...
MOTION FACADES
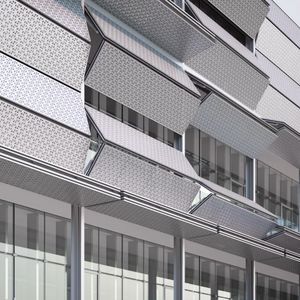
Height: 1,500 mm
Length: 4,000 mm
... Hinged folding shading system is made up of a pair of sashes folding upwards. This creates a horizontal outward projection to the building leading to a shade being created while allowing natural light to enter the building. ...
MOTION FACADES
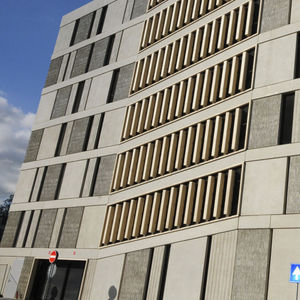
... natural Accoya slats together with the robust concrete fit in well with the sturdy and industrial character of Oostenburg. The Accoya wooden frame around the glass creates a beautiful connection with the concrete ...

... performance concrete formulation to address different types of fire specifications. The inclusion of polypropylene fibers forms internal chimneys that prevent the spalling effect that can result in the explosion of ...
Lafarge

A sunbreaker structure has been installed in front of the facade curtain wall to control the natural lighting of the building. It is made up of bearing components, vertical blades and top horizontal units. These “Ductal” units are interlocked ...
Betsinor

... openings and the transparent glass socle which makes the building appear to be lifting off. Its carrying structure consists of concrete and steel, the wide span of the hall is a steel construction. The outer walls were ...
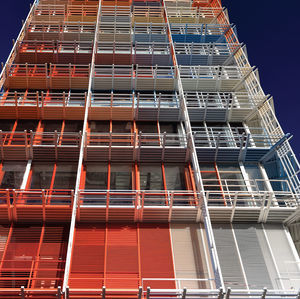
Your suggestions for improvement:
the best suppliers
Subscribe to our newsletter
Receive updates on this section every two weeks.
Please refer to our Privacy Policy for details on how ArchiExpo processes your personal data.
- Brand list
- Manufacturer account
- Buyer account
- Our services
- Newsletter subscription
- About VirtualExpo Group









Please specify:
Help us improve:
remaining