- Building & Construction >
- Facade, Curtain wall >
- Ventilated facade
Ventilated facades
{{product.productLabel}} {{product.model}}
{{#if product.featureValues}}{{product.productPrice.formattedPrice}} {{#if product.productPrice.priceType === "PRICE_RANGE" }} - {{product.productPrice.formattedPriceMax}} {{/if}}
{{#each product.specData:i}}
{{name}}: {{value}}
{{#i!=(product.specData.length-1)}}
{{/end}}
{{/each}}
{{{product.idpText}}}
{{product.productLabel}} {{product.model}}
{{#if product.featureValues}}{{product.productPrice.formattedPrice}} {{#if product.productPrice.priceType === "PRICE_RANGE" }} - {{product.productPrice.formattedPriceMax}} {{/if}}
{{#each product.specData:i}}
{{name}}: {{value}}
{{#i!=(product.specData.length-1)}}
{{/end}}
{{/each}}
{{{product.idpText}}}
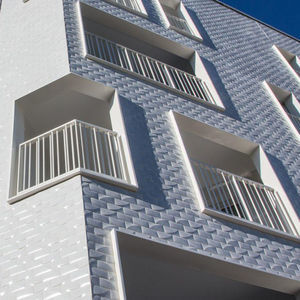
The ventilated façade is a system where the external walls of a building are clad with mechanical fastening and hanging devices. The system includes a space where a thermal-insulating panel ...

... well-balanced series with endless application possibilities. Its extremely visual texture makes it perfect both for the exterior cladding of buildings, as well as to enhance the value of the surfaces in an apartment. All ...

... volumes. Owing to its characteristics, this line is perfect not just for large outdoor surfaces, but also for creating and cladding interior furnishings, where it proves to be a precious ally in enhancing the interiors The ...
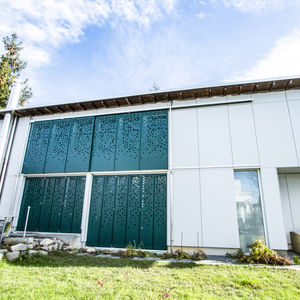
... appearance to an existing building. Integrating new shapes and colors, back ventilated façade elements and perforated panels as shading screens create an added value. A ventilated facade ...
Bruag Design Factory AG

... meets the requirements for individual facade systems, is chosen in most of the cases. This applies, on one hand, to ventilated facades and, on the other hand, to perforated designs. Bruag ...
Bruag Design Factory AG

Product Category: - - Backventilated Facade Material: - - CELLON 8mm Colour: - - Bruag Alu Granit hell
Bruag Design Factory AG
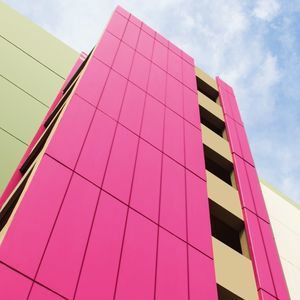
Atena Line-up is a cladding system for ventilated facades made up of pre-shaped aluminium modules properly conceived to be overlapped and direct fixed on the bearing profiles. Syde ...

... architecture upside down. CUPACLAD Design reinvents the design of ventilated façades by proposing new shapes and combinations of natural slate. It is evidence that CUPACLAD® has become the cladding ...
CUPA PIZARRAS
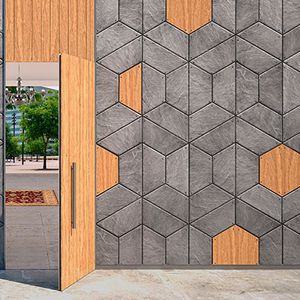
This ventilated facade concept combines natural slates with other materials like wood, metal, or coloured ceramic. The result is an original design that overlaps hexagons to evoke a feeling of fluid strength. CUPACLAD ...
CUPA PIZARRAS
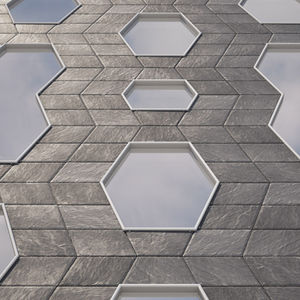
... a group of ever growing concepts which show the boundless possibilities of natural slate rainscreen cladding systems. The best way to cover and isolate facades, now offers us a new concept: Ascent. ...
CUPA PIZARRAS
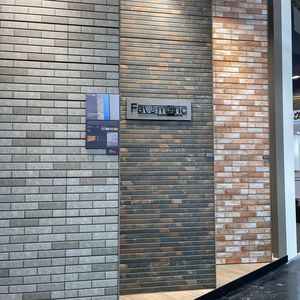
... the concept of brick in an impressive architectural bet with all the advantages of the ventilated façade in ceramic plates of 1200 x 300 x 22 mm. The modular panel system with a large ...
Gresmanc
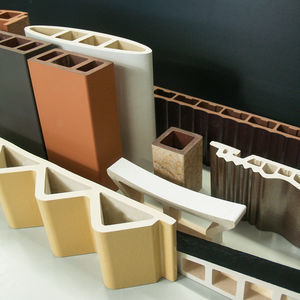
... desire to provide projects with new possibilities, Favemanc's R + D + i department develops new special pieces of ceramic ventilated façade. The multitude of design possibilities offered by ceramic ...
Gresmanc

... versatility of this system means the use of different elements depending on the kind of installation chosen. The new design of the panel increases the possibilities of installation. Installation with joint profile ...
Gresmanc
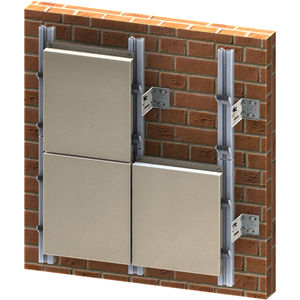
... complex design façades; thanks to our Architectural Skins® technical division, we can provide solutions with almost unlimited design freedom, through our range of different processing options: Panel Bending, ...
Cantori srl

... complex design façades; thanks to our Architectural Skins® technical division, we can provide solutions with almost unlimited design freedom, through our range of different processing options: Panel Bending, ...
Cantori srl

... complex design façades; thanks to our Architectural Skins® technical division, we can provide solutions with almost unlimited design freedom, through our range of different processing options: Panel Bending, ...
Cantori srl
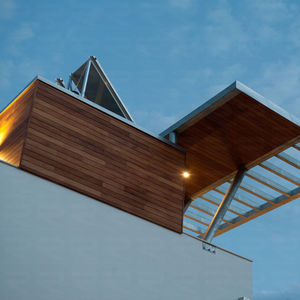
The unique and certified system for ventilated wood facades. Woodwrap is the first complete and certified solution, with integrated features for every finishing detail. Innovative and practical, adding ...
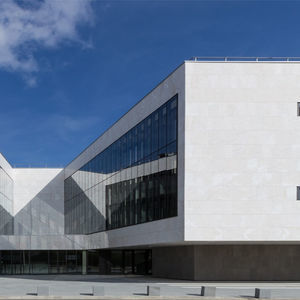
stone veneer in white marble from Lusorochas Portugal with facade panels in 2cm. Beautiful rainscreen cladding with transparency inside the building.
LUSOROCHAS NATURAL STONE
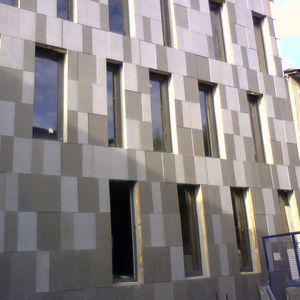
Valverde portuguese limestone facade in 2cm and 3cm, honed and flammed, for a very special design
LUSOROCHAS NATURAL STONE
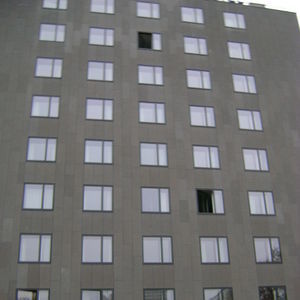
natural stone facade in Valverde limestone from portugal
LUSOROCHAS NATURAL STONE
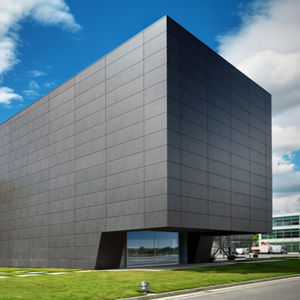
The system allows the construction of ventilated façades, offering designers new and extraordinary opportunities for aesthetic impact, combining the performance values of the system with the added value ...
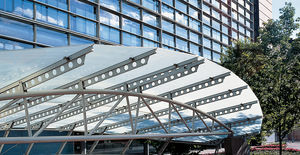
... for the atrium wall and double-skin façade were up to 1.5 m high and 12 m long. A special application for this project are the integrated air supply ducts for the building within the cavity of the double-skin façade. ...
Permasteelisa

... degree of transparency sought: Standard, made-to-order perforations or pixelated image. The use of VMZINC perforated cladding systems in front of windows improves the thermal performance of buildings by significantly ...
VM Building Solutions
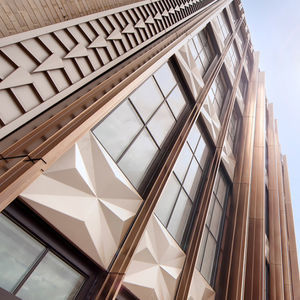
When vertically structured surfaces need to convey a serene, organic impression, POHL Europanel® is the panel of choice. Regardless of the material or surface selected, the rounded edges of the wall panels create a clean ...
POHL Metal Systems GmbH

... solutions with integral aesthetics Range of products that give a more complete and technical finish to the installation of ventilated FAÇADEs. They cover the basic needs of project modulation and adapt ...

TERRAMODUS IS A SINGLE EXTRUDED, HOLLOW TERRACOTTA PANEL, PARTICULARLY SUITABLE FOR THE CLADDING OF LARGE AREAS. The length is adjustable during extrusion according to the project specification and the height tolerances ...
Palagio Engineering

... available under the regime laid down by the Centre for Window and Cladding Technology. The company's strong supply chain allows us to offer a wide range of materials as the façade panel ...
CGL
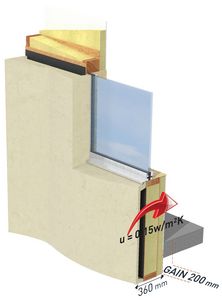
... composed of a braced timber frame panel incorporating all insulating and weatherproofing components of the façade, on which all fittings such as doors and windows can be installed. WOODIV® is a comprehensive ...

J73A UP is the next generation of anodized aluminum coil stock for architectural facades and roofing. Well suited for the challenges of modern architecture, this Novelis product arrives already anodized so that it can ...
NOVELIS

Always attentive to latest trends, Zintek introduces six colors that enhance the nature of zintek® zinc-titanium, while leaving its properties unaltered. THROUGH ITS MARRIAGE WITH MATERIAL, COLOR BECOMES AN ACTUAL ARCHITECTONIC ELEMENT An ...
ZINTEK
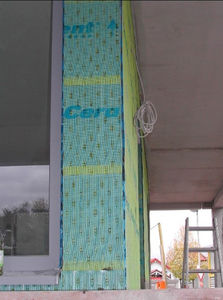
... buildings inspectorate - creates a ventilated façade construction. The 10mm thick layer of air prevents the build-up of moisture. At the same time, the covering is uncoupled from the substrate. This allows ...

... a ‘Keder’ extrusion rod. The perimeter assembly enables a structural connection between the ETFE panel and the aluminium perimeter framing.For the facade element of the building, vertical mullions spaced ...
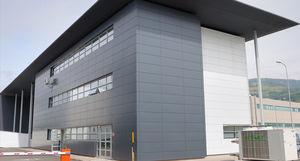
Metallic ventilated facades are based on three elements: structure, insulation material and external cladding. Structure might be continue or based on brackets, it might be made of galvanized steel, stainless ...
Zanetti
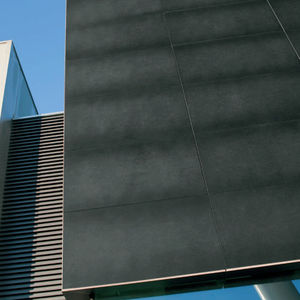
... compared to traditional facade covering systems. It can be used to cover all types of buildings, quickly and effectively, and also improves the aesthetic and thermal and acoustic insulation characteristics. Ventilated ...

The ventilated facade is na exterior or interior cladding system, which corresponds to the suspension of plates or light elements that allows the creation of a ventilated ...

... mm, 22 mm, 34 mm, seal of quality EPDM peroxide vulcanization Double skin facade is composed of two glass facades which separates the ventilation gap or area . This facade solution ...
FEAL Croatia Ltd.
Your suggestions for improvement:

A ventilated facade (ventilated cladding or rainscreen) is a non load-bearing facing attached to the structural elements of a building to protect it from the rain and other weather phenomena. It allows air to circulate between the facade and the structure, improving the acoustic and thermal insulation. On ArchiExpo, these facades are arranged by properties such as material or extra features (such as anti-pollution qualities).
ApplicationsThese facades are suitable for both new and existing buildings to improve thermal and acoustic conditions, and facilitating the release of water vapor. They also add interest to the exterior finish.
TechnologiesGlass, printable ceramic, copper, stone, concrete or even wood and other materials are used to create such facades.
How to chooseDetermine fastening system and its suitability for the underlying structure. Consider facade impact on building appearance. It should comply with applicable building codes and be suitable for the surroundings. Verify finish durability and the terms of any guarantees or warranties. Other factors include sturdiness, insulating properties and ease of maintenance, repair and replacement.
Receive updates on this section every two weeks.
Please refer to our Privacy Policy for details on how ArchiExpo processes your personal data.
- Brand list
- Manufacturer account
- Buyer account
- Our services
- Newsletter subscription
- About VirtualExpo Group



























Please specify:
Help us improve:
remaining