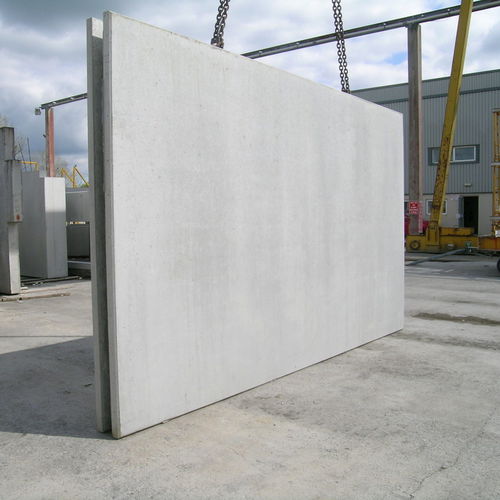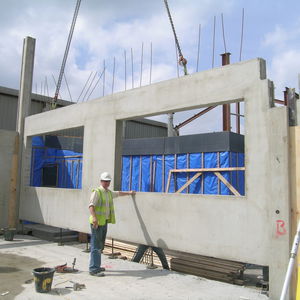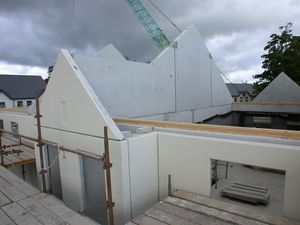
- Products
- Catalogs
- News & Trends
- Exhibitions
Reinforced concrete precast double wall TWINfoundation





Add to favorites
Compare this product
Characteristics
- Material
- reinforced concrete
- Other characteristics
- foundation
Description
Twin walls are two thin sheets of concrete wall panel held together by a lattice. The gap between these two leaves is filled with concrete after these units are installed on site. To alter the width of these units, the cavity between the two leaves can simply be adjusted. External leaves are typically 70mm wide, with the cavity varying depending on the width of the wall in total (typically 200-400 depending on its application).
They can be used as either a standard structural wall panel, or as a retaining wall section, depending on the requirement on site. The reinforcement steel and foundation detail will alter, depending on the use of the panel.
Due to the decreased weight of these units, they can be easily lifted and installed on site. Opes can be incorporated into these walls easily, which are often required for ventilation in basement areas, or window or door opes.
Twin walls can be used as either Retaining walls or Wall Panels.
Catalogs
Retaining Walls
1 Pages
Civil Brochure
16 Pages
Related Searches
- Beam
- Beam with symmetrical section
- Rectangular beam
- Concrete beam
- Flooring beam
- Precast beam
- Deck slab
- Wall
- Precast concrete beam
- Prestressed concrete beam
- Prefab wall
- Pre-slab
- Concrete wall
- Concrete pre-slab
- Precast double wall
- Bridge construction beam
- Reinforced concrete precast double wall
- Reinforced concrete wall
- Precast core floor slab
- Prefabricated pillar
*Prices are pre-tax. They exclude delivery charges and customs duties and do not include additional charges for installation or activation options. Prices are indicative only and may vary by country, with changes to the cost of raw materials and exchange rates.






