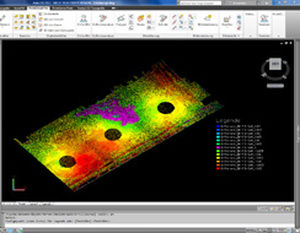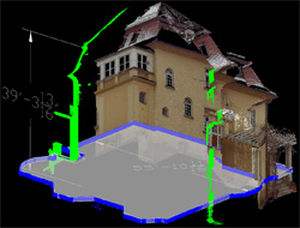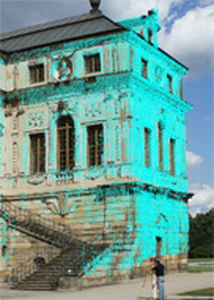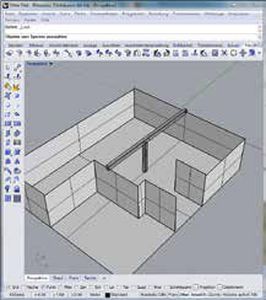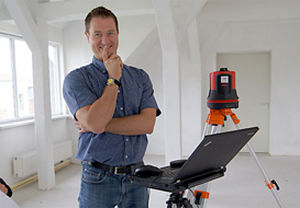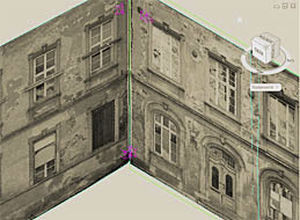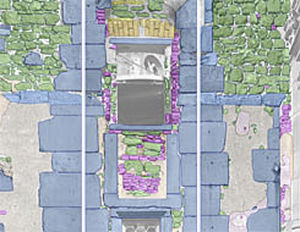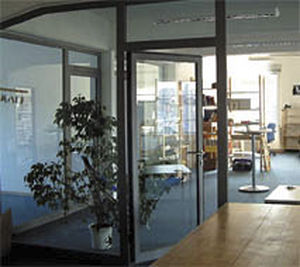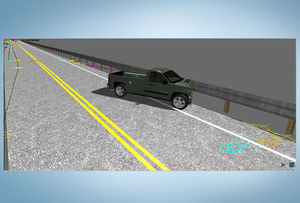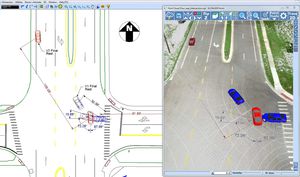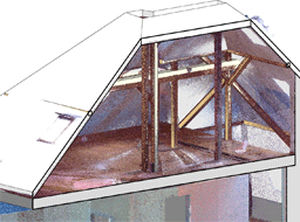
- Products
- Catalogs
- News & Trends
- Exhibitions
Modeling software POINTSENSE REVIT®BIM (Building Information Modeling)3D



Add to favorites
Compare this product
Characteristics
- Function
- modeling, BIM (Building Information Modeling)
- Type
- 3D
Description
Fast and precise BIM modelling from point clouds inside Revit®
From Laser Scans to Revit® Models
You work with Autodesk Revit® and use a 3D laser scanner for fast data acquisition? In Revit® you miss the functionality of being able to process 3D laser scan data? You are looking for a quick and simple workflow that doesn‘t require any training?
The solution is PointSense for Revit® !
Tools for automatically fitting and aligning walls
Create directly in the point cloud using 3D construction aids and real 3D point snap
Fit Revit® work planes in the point cloud
Calculate from ortho images directly in the Revit® project
Process scan data in the Revit® families editor
Simple and intuitive navigation in the photo like scan view
PointSense for Revit is the perfect complement for working with point clouds in Autodesk Revit.
Use special commands for modelling and detailing BIM elements:
Ground surfaces, walls, doors, windows, stairs, columns, beams, pillars, roofs and many more.
VIDEO
Catalogs
No catalogs are available for this product.
See all of faro‘s catalogsExhibitions
Meet this supplier at the following exhibition(s):

*Prices are pre-tax. They exclude delivery charges and customs duties and do not include additional charges for installation or activation options. Prices are indicative only and may vary by country, with changes to the cost of raw materials and exchange rates.





