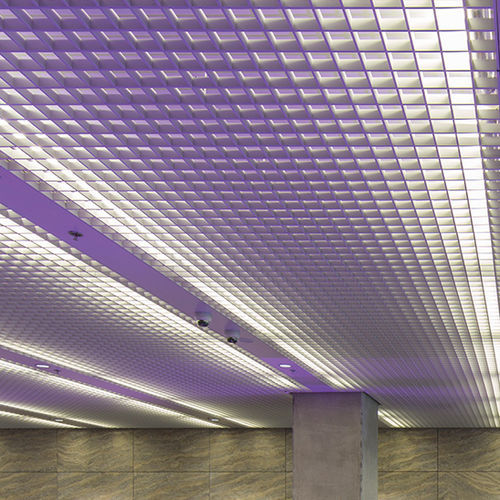Our Open Cell Ceiling Systems help define a space and create interesting shadows and lighting effects. Available in a range of sizes and colours, our Open Cell Ceilings provide a creative mask to the plenum that ensures the ceiling becomes the focal point of the roof void.
Open Cell Ceiling systems create a spacious appearance that are ideal for interiors where open, light constructions are desired. They make it easy to create different modules in one ceiling and are ideal for very small plenum depths. This versatile product is available in 2 profile heights and 7 modular cell dimensions.
Profile dimensions: 10mm width with 40 or 50mm height
Ideal system for visual reduction of room height whilst retaining the original room volume
7 different modules are available as standard. Other modules (square or rectangular) are available on request
Two methods of suspension are available. Assembled panels can be supplied with integral hooks for traditional lay in installation or sliding clips which allow panels to be hung into the main and cross runners providing easy mounting and demounting from below
Panels in standard sizes 600 x 600mm and 600 x 1200mm are lightweight yet strong and produced from 100% recyclable 0.4/0.5 mm aluminium.
Cradle to Cradle Certified™ Bronze (Cradle to Cradle Certified™ is a certification mark licensed by the Cradle to Cradle Products Innovation Institute).
Open Cell Ceiling Systems are suitable for projects where a lightweight and open ceiling is required. These include corporate, transport (airports, metro, bus & train stations), retail, leisure, public space and hospitality environments.



















