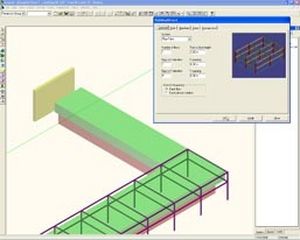SmartPlant Layout is Intergraph’s new solution for preliminary 3D plant layout, including proposal development, early design estimates, and plant layout optimization. Based on Intergraph’s next-generation 3D plant software, SmartPlant 3D, SmartPlant Layout is a standalone product extending the SmartPlant Enterprise suite through the addition of tools for automatic pipe routing, layout case management, and cost estimation.
SmartPlant Layout enables preliminary plant layout designs to be reused by carrying forward initial layouts into detailed design without additional remodeling — saving time and improving design quality. Because SmartPlant Layout is built on SmartPlant 3D architecture, software administrative burden is significantly reduced in comparison to using standalone early design plant layout software.


