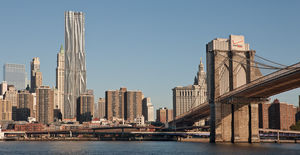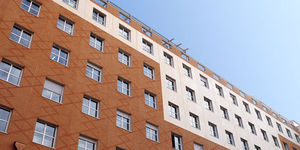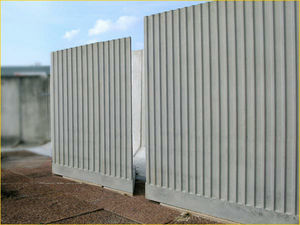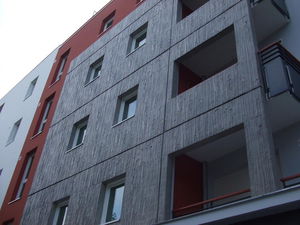- Building & Construction >
- Facade, Curtain wall >
- Reinforced concrete curtain wall
Reinforced concrete curtain walls
{{product.productLabel}} {{product.model}}
{{#if product.featureValues}}{{product.productPrice.formattedPrice}} {{#if product.productPrice.priceType === "PRICE_RANGE" }} - {{product.productPrice.formattedPriceMax}} {{/if}}
{{#each product.specData:i}}
{{name}}: {{value}}
{{#i!=(product.specData.length-1)}}
{{/end}}
{{/each}}
{{{product.idpText}}}
{{product.productLabel}} {{product.model}}
{{#if product.featureValues}}{{product.productPrice.formattedPrice}} {{#if product.productPrice.priceType === "PRICE_RANGE" }} - {{product.productPrice.formattedPriceMax}} {{/if}}
{{#each product.specData:i}}
{{name}}: {{value}}
{{#i!=(product.specData.length-1)}}
{{/end}}
{{/each}}
{{{product.idpText}}}

Precast facade panels are a reinforced or prestressed concrete wall system that does not serve a structural purpose itself, since the panels are attached to the structural elements of ...

... building has a reinforced concrete structural frame and is draped with a wrinkled stainless steel façade. The highly complex geometry is mostly enveloped in undulating stainless steel panel sub frames ...

... inertia of the panel. This helps reduce the risk of flexure in larger concrete elements. The Eco Ventilated panel has the following layers: An inner layer of reinforced concrete ...

... construction services can point to a number of reference construction projects underlining a further aspect: reinforced and prestressed, precast concrete component construction is quite comparable to ...



... support and connect two physically divided concrete layers, while allowing them to independently expand. The wall's configuration is listed below: 1) the external "borne" layer of concrete ...
Your suggestions for improvement:
Receive updates on this section every two weeks.
Please refer to our Privacy Policy for details on how ArchiExpo processes your personal data.
- Brand list
- Manufacturer account
- Buyer account
- Our services
- Newsletter subscription
- About VirtualExpo Group









Please specify:
Help us improve:
remaining