- Building & Construction >
- Facade, Curtain wall >
- Solar shading
Solar shading
{{product.productLabel}} {{product.model}}
{{#if product.featureValues}}{{product.productPrice.formattedPrice}} {{#if product.productPrice.priceType === "PRICE_RANGE" }} - {{product.productPrice.formattedPriceMax}} {{/if}}
{{#each product.specData:i}}
{{name}}: {{value}}
{{#i!=(product.specData.length-1)}}
{{/end}}
{{/each}}
{{{product.idpText}}}
{{product.productLabel}} {{product.model}}
{{#if product.featureValues}}{{product.productPrice.formattedPrice}} {{#if product.productPrice.priceType === "PRICE_RANGE" }} - {{product.productPrice.formattedPriceMax}} {{/if}}
{{#each product.specData:i}}
{{name}}: {{value}}
{{#i!=(product.specData.length-1)}}
{{/end}}
{{/each}}
{{{product.idpText}}}

The Linius® L.066P Plano type is characterised by its unique and contemporary design. Linius® Plano blades are rectangular extruded aluminium blades. The system can be used for different purposes. It offers the opportunity to create modern ...
RENSON
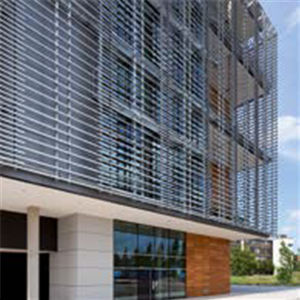
SUNCLIPS® blades are made of extruded aluminium profiles to be used as solar shading, wall cladding or visual barrier. The SUNCLIPS® Evo range has a more aerodynamic design. SUNCLIPS® Evo has 3 dimensions: SE.096, SE.130 and SE.176 with ...
RENSON

Icarus® blades composed of extruded aluminium profiles applicable as sunshading, cladding or visual barrier. Icarus® Aero are aerofoil blades with a width ranging from 100 to 480mm. Material Aluminium extrusion alloy EN AW-6063 T66 Finish - ...
RENSON
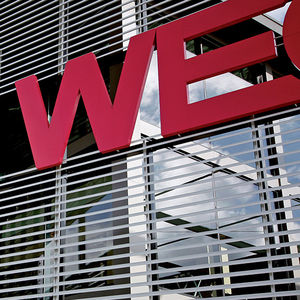
Hunter Douglas Open Façade Sun Louvres blend design and functionality. They bring a distinct look to a building's exterior, while providing shade and comfort to the people inside. The aluminium panels provide an effective sun control ...

BUILDING TYPE Public transport LOCATION / COUNTRY St. Pölten, Austria MATERIAL ALUCOBOND® PLUS ARCHITECT / PLANNER ATP architekten COLOUR SURFACE naturAL, Metallic colours COLOUR naturAL Copper (434), Indiana copper (704) CONSTRUCTION Riveted ...

The southwards oriented glazing is effectively and 'low-tec' shaded with a striking curtain of deep, white aluminium blinds made of ALUCOBOND® tray panels. BUILDING TYPE Teaching & research buildings COLOUR & SURFACE Solid colours LOCATION Warendorf, ...

ST Lumière is a decorative metal siding with original perforated and stamped design. It is made of galvanised steel, stainless steel or aluminum. It can be used as sunshade, openwork facade or over roofing. ST Lumière is installed vertically ...

DATE: 2019 LOCATION: ITALY, Milan TYPOLOGY: Commercial / Parking / Offices APPLICATIONS: Decking - Louvers PRODUCT: Decking DT17029, Louver JF35068 FINISH: Brushed COLORS: W02 Lagorai, W09 Cuba, W13 Myanmar ARCHITECTS: D2U Studio ...
WOODN INDUSTRIES S.R.L

Length: 2,000 mm
Woodn Versatilis, VERTICAL BEAUTY. Versatilis is a complete, flexible system for creating claddings, sunscreens, parapets and fences. The strong points of Woodn Versatilis are its lightness, sturdiness and resistance to elements such ...
WOODN INDUSTRIES S.R.L
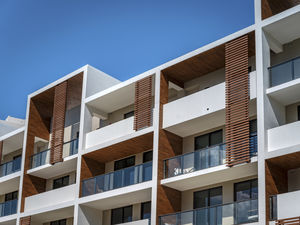
DATE:2019 LOCATION:Fort Lauderdale - USA TYPOLOGY :Residence APPLICATIONS:Sunscreens PRODUCT:Sunscreens JF7040 FINISH:Brushed COLORS:W09 Cuba ARCHITECTS:Adache Group Architects
WOODN INDUSTRIES S.R.L

The Tanagra aluminum sunshade offers a real efficient aesthetic solution for solar protection. The strip’s intensity can be adapted according to the luminance and can optimize energetic consumption. Highlights Tanagra curtain wall ...

Country / Place: DE/Homburg Name of Project: - - Day care centre St. Michael Homburg Product Category: - - perforated Shading Screens Material: - - CELLON® 8mm Perforation: - - 50201 Colour: - - NCS S 2570-G20Y, NCS S 0570-G60Y, ...
Bruag Design Factory AG

Country / Place: DOM/Port Uvero Name of Project: - - Breathless Punta Cana Resort & Spa Product Category: - - Perforated Facade Material: - - Cellon 8mm Perforation: - - individual customer design Colour: - - ...
Bruag Design Factory AG
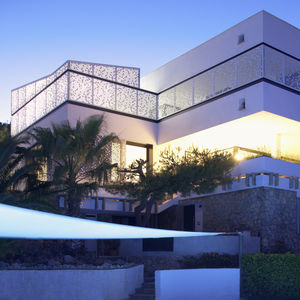
Country/Place: ES/Province of Tarragona Name of Project: Private Villa Product Category: Perforated Facade; Shading Screens Material: CELLON 10mm Perforation: individual customer design Colour: RAL 9016 Planner: Damian Ribas, Barcelona Architect ...
Bruag Design Factory AG
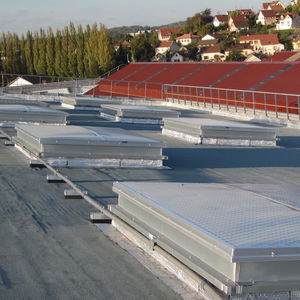
Innovative system made of perforated aluminium, the sunshade screen is associated to multi-wall polycarbonate (PCA) glazing in ECODIS skylights, arcade rooflights and saddle rooflights. Positioned on the outside of the glazing, the system ...

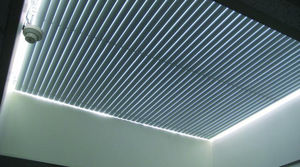
ECOSTORE MATIC is the ideal solution to optimise the entry of natural daylight. This automatic indoor sunshade prevents glare and reduces costs of electrical lighting. It contributes to well-being and visual comfort in buildings. The ...

Height: 5 cm
Length: 0 cm - 130 cm
Shamal® XL is an element for large-format sunscreens – up to 1290 mm in length – from the refined aircraft wing profile. The high technical characteristics make it suitable even in contexts where high resistance to wind fluctuations and ...
Terreal Italia s.r.l.

Ravaioli offers customised wood solutions to cover the facades of urban buildings with sunshades and other architectural elements to protect against direct sunlight on exterior walls or in interior settings. A Ravaioli specialist helps ...
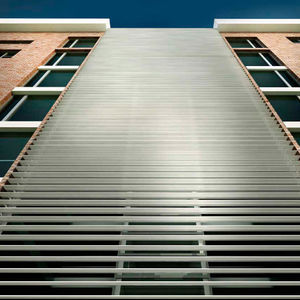
A modular structure that allows the creation of new outdoor environments
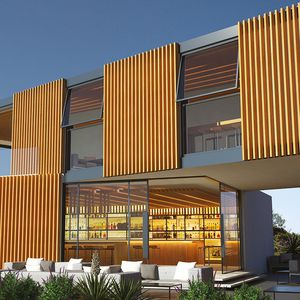
Height: 150, 100 cm
Length: 50, 30 cm
Suitable for all indoorand outdoor shapes BATTENS 50 is designed to fit all indoor and outdoor shapes. The system covers walls in three ways. The first method of fitting uses a substructure to which stainless steel brackets are attached: ...
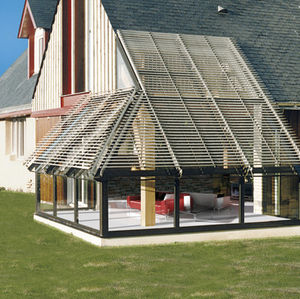
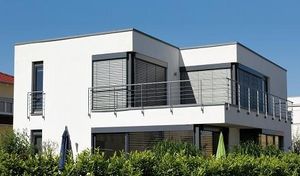
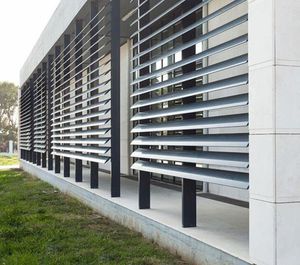
SMARTIA M5600 is the architectural system that uses aluminium louvers with elliptical design for controlled building shading and natural lighting. The system includes the sturdy supporting system and a wide variety of louvers which are ...

Height: 60, 100, 120 mm
Length: 40, 50, 60 mm
WEO® Brise-Soleil Enjoy natural light without letting the heat in! Know everything -Reinforced profile with 2 mm aluminium tube -Exceptional natural wood imitation -Colour guaranteed for 20 years -Multi-chromatic colours ...

The MLL sun protection system HB-H-200-ND-00 from MLL Hamburg is sun protection made of large elliptical aluminium slats. The system is a horizontal cantilever sun protection with horizontally-arranged slats of type sonal D-200. The slats ...
MLL-HAMBURG®
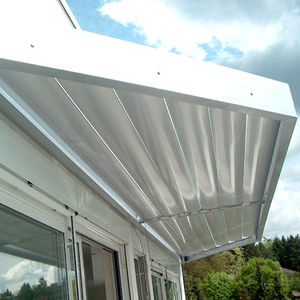
Sun protection Type HB-H-080 to 450-ND-00 Horizontal mounted and mobile slats. Blade type Sonal ® D080 - D450. Elliptical extruded aluminum plate EN AW 6060 T66. Fin spacing: 75 mm 445 mm depending on the selected type. Angle: Adjustable ...
MLL-HAMBURG®

The MLL sun protection system HS-H-080-FH from MLL Hamburg is sun protection made of large elliptical aluminium slats. The system is a horizontal cantilever sun protection with horizontally-arranged slats of type sonal D-080. The slats ...
MLL-HAMBURG®
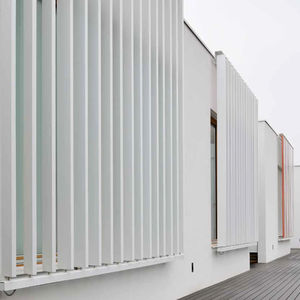
Sunbreakers consisting of ellipsoidal or square profiles, which may be of different shapes and dimensions and are either rotatable or fixed into aluminium or steel guides. When rotatable there are two possible ways of profile rotation. ...
soltec

Sunbreakers E The blades of the sunbreaker E are made of extruded aluminium, which is even more resistant to hail and are particularly suitable for jutting roofs. Two different dimensions of sunbreaker E are available. Soltec sunbreaker ...
soltec

WOODEN SUNBREAKERS For special projects, made of wood profiles mostly with use of Siberian larch.
soltec

Sun-breaker gratings are an aesthetic element used to define spaces and surfaces, allowing light to illuminate the area naturally whilst creating an interplay of shapes. For added creativity in the visual appearance of a building, you ...
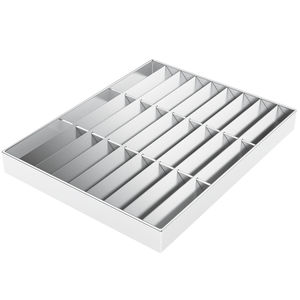
Louvred JK Technic gratings with inclined blades are used for façades to provide a visual screen, a brise-soleil effect or a privacy screen, as well as to form a wall that counteracts any impressions of emptiness. Louvred JK Technic ...

Automation for Swing shutters Reliable and powerfull, tested, the most compact on the market. ST40 is the automation suitable for your swing shutters. When you install it, you do not want come back.

Automation for Sliding shutters Silent and compact. The last industry vanguard, adaptable in the most extreme situations. SLIDE 80 is your solution for the movement of your sliding systems.
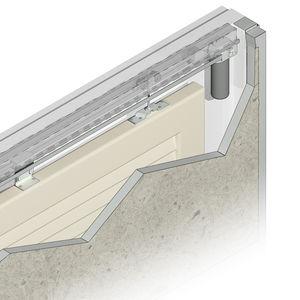
Comfortable:No cold, rain or wind in winter or heat and mosquitoes in summer; the doors close by pressing a button inside the house without opening the windows.Ultra Compact:Can be used in sub-frames for recessed doors with a 6 cm minimum ...
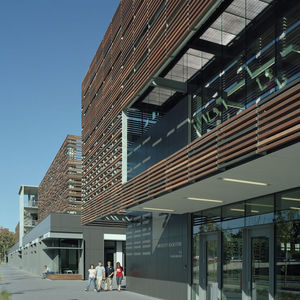
Height: 60, 50 mm
Length: 1,500 mm
Sun protection with contemporary design Louvers allow to maintain the aesthetic continuity of ceramic tiles in glazed areas, reducing insolation and allowing the increase of visual privacy for the said areas. Also, they allow a more ...
FAVETON
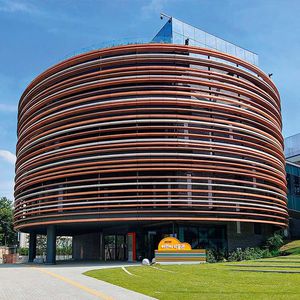
Height: 60 mm
Sun protection with contemporary design Louvers allow to maintain the aesthetic continuity of ceramic tiles in glazed areas, reducing insolation and allowing the increase of visual privacy for the said areas. Also, they allow a more ...
FAVETON

Height: 60 mm
Length: 1,500 mm
Sun protection with contemporary design Louvers allow to maintain the aesthetic continuity of ceramic tiles in glazed areas, reducing insolation and allowing the increase of visual privacy for the said areas. Also, they allow a more ...
FAVETON

Height: 50 cm
Length: 30 cm - 150 cm
Autan XL and Autan are square sunscreens terracotta baguettes. They can be installed vertically or horizontally to protect from sunlight or to decorate façades. Autan baguettes accommodate all types of projects and offer many options ...
TERREAL

A Solar Shading System is used to shield a building from excess sunlight in order to prevent rooms overheating in summer and make an important contribution to a comfortable room temperature. Passive hollow or sheet metal blades are complete ...

Height: 4,000 mm
Length: 2,800 mm
The best product, Metalunic is the external venetian blinds that best combines solar protection, safety and aesthetics. The slats are adjusted directly in the guides, giving you total control over their orientation. Metalunic has a sleek ...
GRIESSER

Height: 4,250 mm
Length: 4,000 mm
Grinotex is a high-performance adjustable solar protection system that provides optimum light regulation and effective screening for your rooms. Cubic in design, precisely stacked when closed and robust. Precision workmanship worthy of ...
GRIESSER
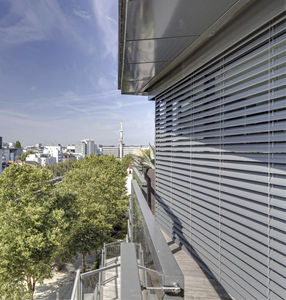
Lamisol is the best-selling product in our range of external venetian blinds. Robust, with strong lines, it provides optimum regulation of natural light and silent closing. Thanks to its good darkening properties (thanks to its watertight ...
GRIESSER
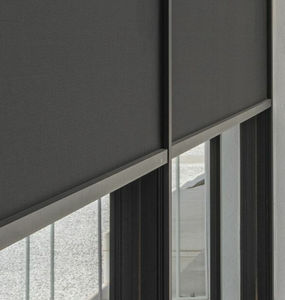
Height: 400 cm
Length: 67 cm - 360 cm
Fixscreen Minimal is a solar shading solution for our aluminium stick façade ConceptWall 50, designed in cooperation with Belgian company Renson, specialised in flexible sun screening solutions. Thoroughly tested and easily aligned for ...
Reynaers Aluminium

The police station in Molenbeek, Belgium was designed by Architect Emmanuel Bouffioux. It is surrounded by many homes, a school and an events space which includes a football stadium and an Olympic swimming pool. It was therefore essential ...
Accsys Technologies
Your suggestions for improvement:
Receive updates on this section every two weeks.
Please refer to our Privacy Policy for details on how ArchiExpo processes your personal data.
- Brand list
- Manufacturer account
- Buyer account
- Our services
- Newsletter subscription
- About VirtualExpo Group



























Please specify:
Help us improve:
remaining