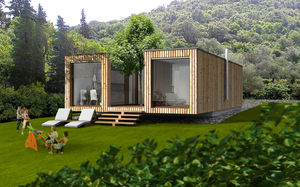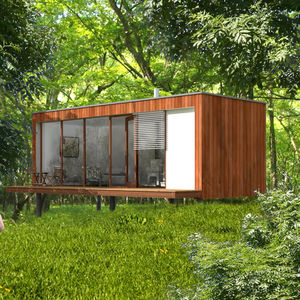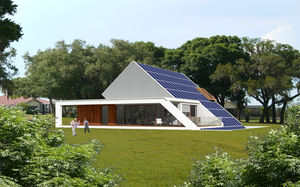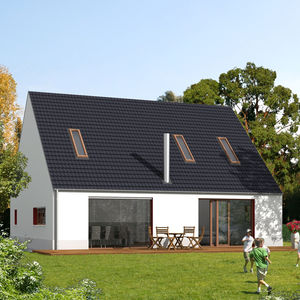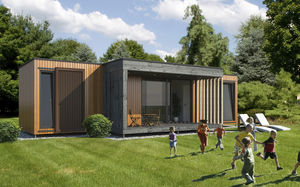
- Building & Construction
- Construction system
- Prefab house
- ekokoncept, wooden prefabricated buildings, d.o.o
- Products
- Catalogs
- News & Trends
- Exhibitions
Prefab house EK 039energy-efficientcontemporarywooden frame






Add to favorites
Compare this product
Characteristics
- Type
- prefab
- Technical characteristics
- energy-efficient
- Style
- contemporary
- Framing
- wooden frame
- Surface area
132 m²
(1,421 ft²)
Description
Total area: 131,50 m2
Prefabricated house ek 039 is an urban house with the capacity to accommodate even a larger family. The house does not require a bog plot also to the account of a large terrace on the roof top. The ground floor has a glazed loggia, which can be closed and transformed for a different use. The extra room on the upper floor could be used a home office, guest room or relaxation area with a glass sauna. The upper floor is designed for a family of four but can be completely transformed if necessary.
Catalogs
No catalogs are available for this product.
See all of ekokoncept, wooden prefabricated buildings, d.o.o‘s catalogsOther ekokoncept, wooden prefabricated buildings, d.o.o products
HOUSES
Related Searches
*Prices are pre-tax. They exclude delivery charges and customs duties and do not include additional charges for installation or activation options. Prices are indicative only and may vary by country, with changes to the cost of raw materials and exchange rates.



