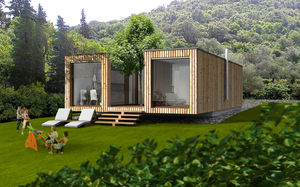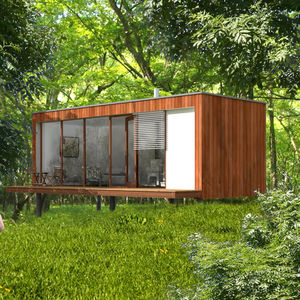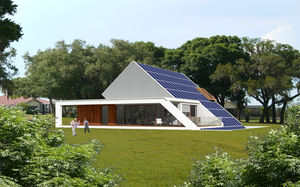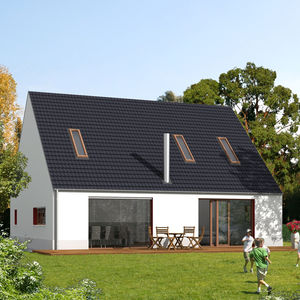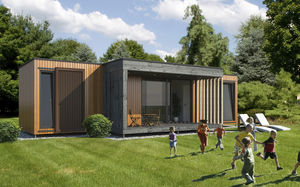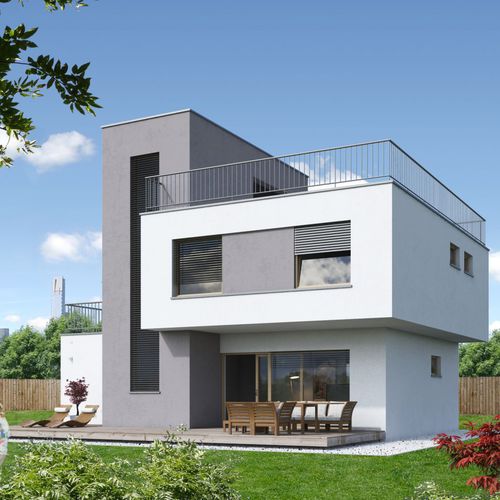
- Building & Construction
- Construction system
- Prefab house
- ekokoncept, wooden prefabricated buildings, d.o.o
- Products
- Catalogs
- News & Trends
- Exhibitions
Prefab house EK 040treecontemporarytwo-story






Add to favorites
Compare this product
Characteristics
- Type
- prefab
- Technical characteristics
- tree
- Style
- contemporary
- Configuration
- two-story, with terrace
- Framing
- wooden frame
- Surface area
141 m²
(1,518 ft²)
Description
Total area: 141,00 m2
Design of prefabricated house ek 040 is influenced by modernism in architecture. The centre vertical core of the house connects all tree levels of the house functionally and visually. The interference between three main volumes creates an interesting and dynamic interior, while also creating two outdoor, and secludedterraces. Like ekokoncept houses the ek 040 gravitates towards the garden, connecting the inside with the outside trough large glazed surfaces
Catalogs
No catalogs are available for this product.
See all of ekokoncept, wooden prefabricated buildings, d.o.o‘s catalogsOther ekokoncept, wooden prefabricated buildings, d.o.o products
HOUSES
Related Searches
*Prices are pre-tax. They exclude delivery charges and customs duties and do not include additional charges for installation or activation options. Prices are indicative only and may vary by country, with changes to the cost of raw materials and exchange rates.



